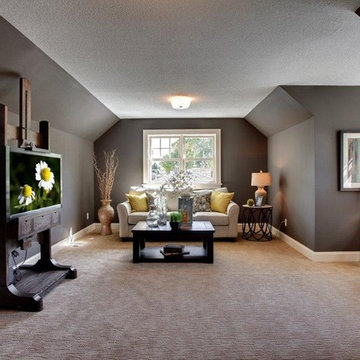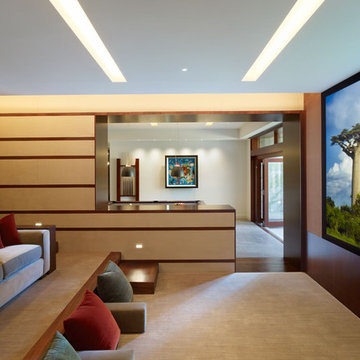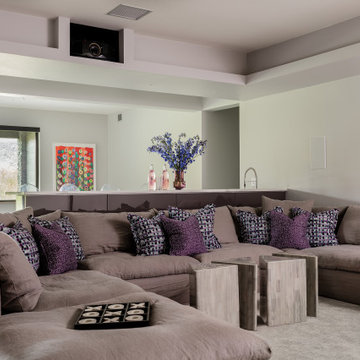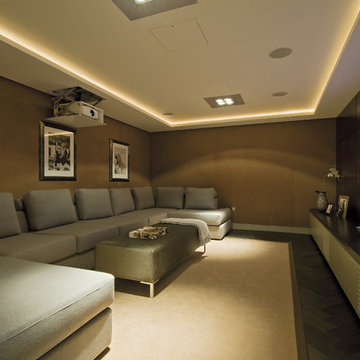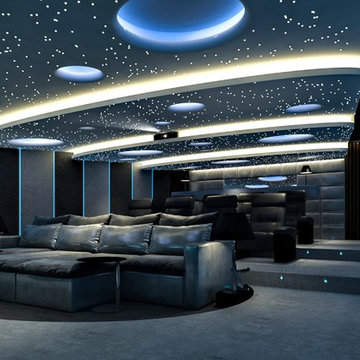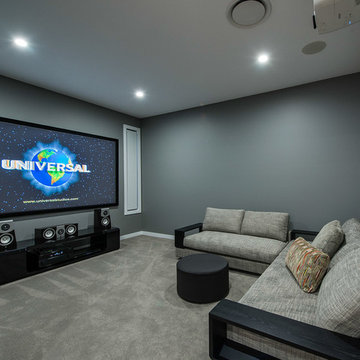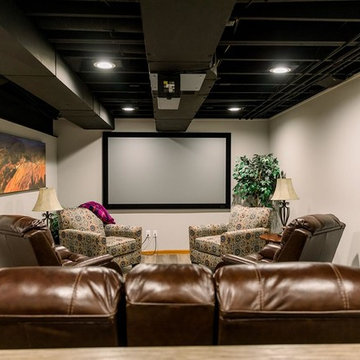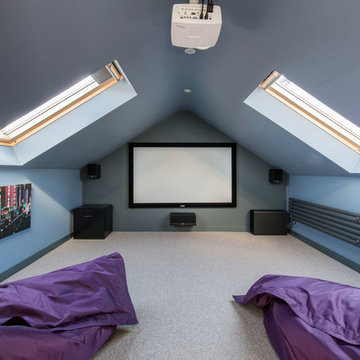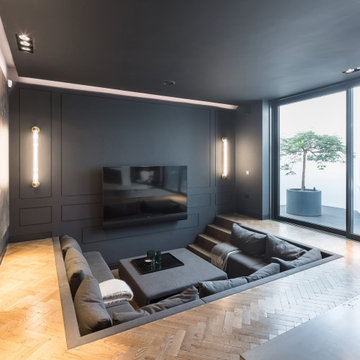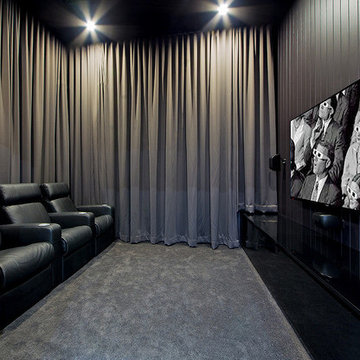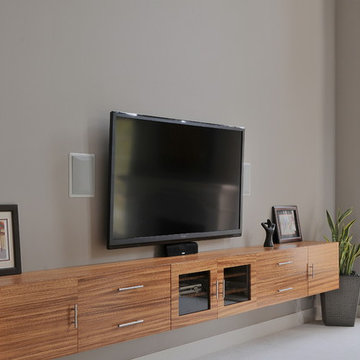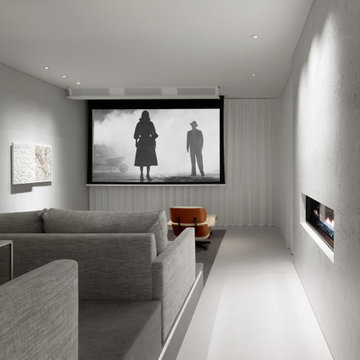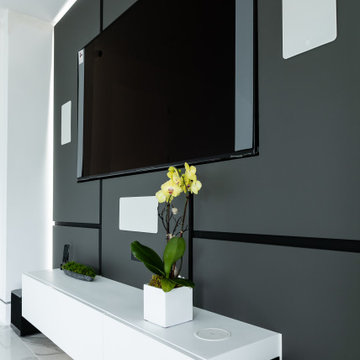Contemporary Grey Home Theatre Design Photos

Probably our favorite Home Theater System. This system makes going to the movies as easy as going downstairs. Based around Sony’s 4K Projector, this system looks incredible and has awesome sound. A Stewart Filmscreen provides the best canvas for our picture to be viewed. Eight speakers by B&W (including a subwoofer) are built into the walls or ceiling. All of the Equipment is hidden behind the screen-wall in a nice rack – out of the way and more importantly – out of view.
Using the simple remote or your mobile device (tablet or phone) you can easily control the system and watch your favorite movie or channel. The system also has streaming service available along with the Kaleidescape System.
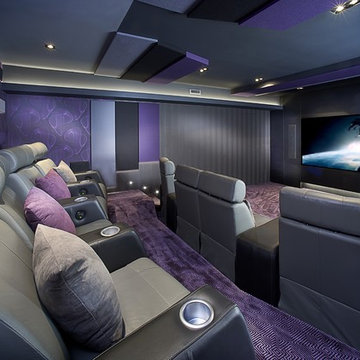
Custom acoustic panels on walls and ceiling (walls are also insulated for sound) Indirect lighting by use of LED strips and color changin stair lights. Photo by: Francois Desaulniers
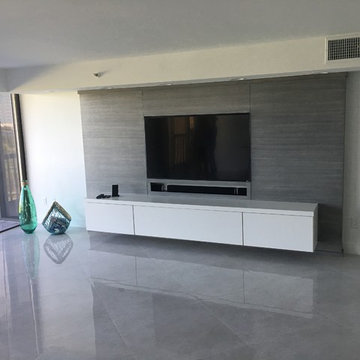
Built in media wall unit done for client in Palm Beach Florida. This beautiful unit is installed on the tenth floor in a condominium. It is installed in the living room with a lot of natural light coming in through the sliding glass doors facing the ocean. The faux finished, steel-brushed veneer paneling is made out of paldao wood. The floating console that is attached to the front of the unit by french-cleats houses the electronics for the unit and features assisted-lift blum aventos hl hinges that lift up parallel to the console.
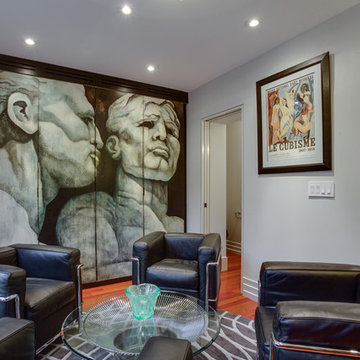
An Art Deco remodel of a historic rowhouse on Capitol Hill in Washington DC. Most spaces are used for formal and informal entertaining. The rowhouse was originally 4 apartment units that were converted back to a single family residence.
Photos by: Jason Flakes
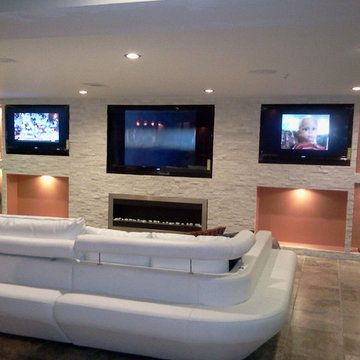
Our infamous wall of TV's mixed with our infamous display boxes adorned with white ledgestone and an eco friendly sleek sexy biofuel fireplace.
Contemporary Grey Home Theatre Design Photos
1

