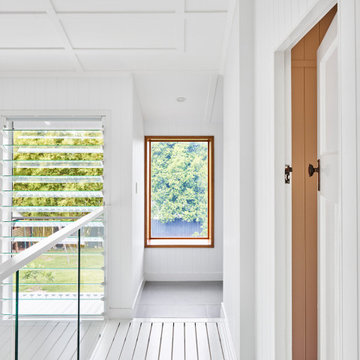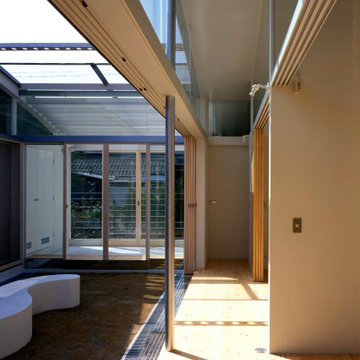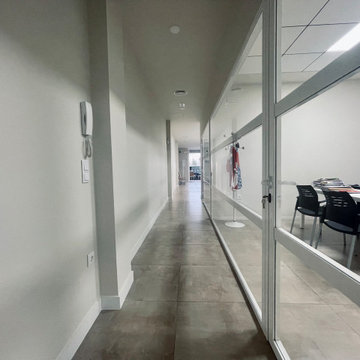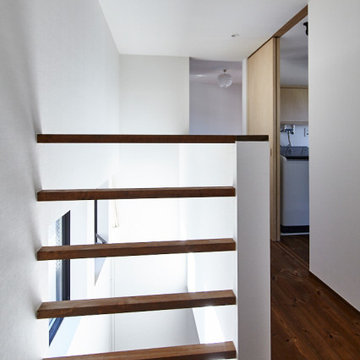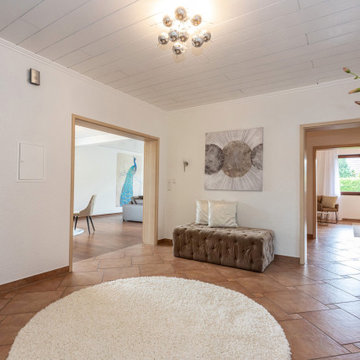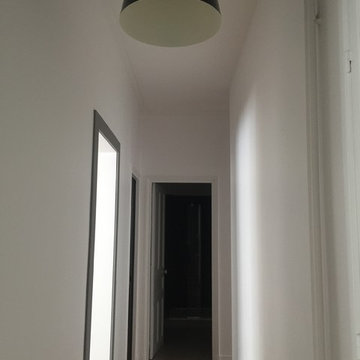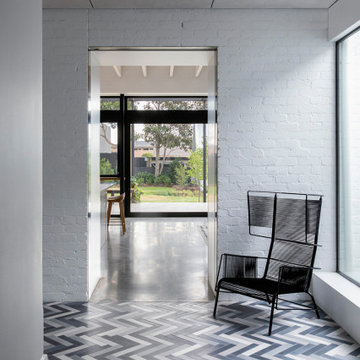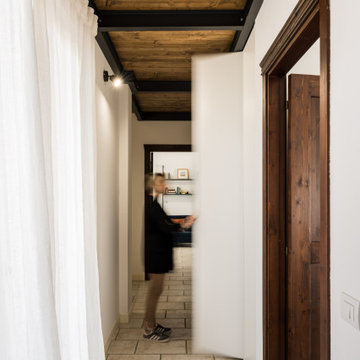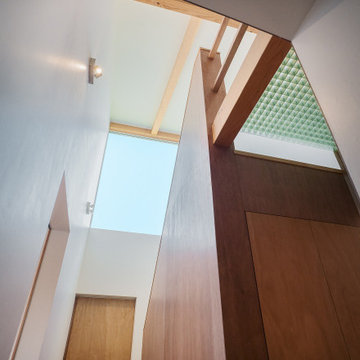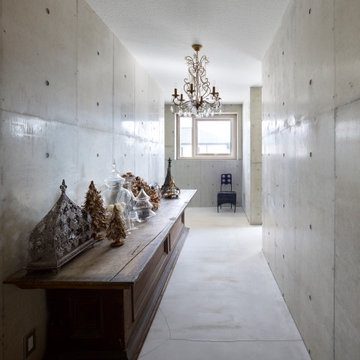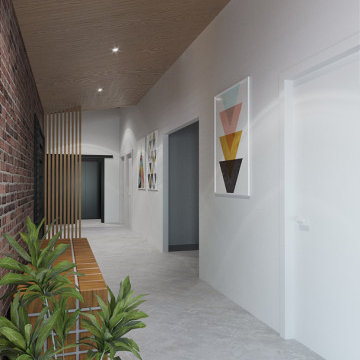Contemporary Hallway Design Ideas with Timber
Refine by:
Budget
Sort by:Popular Today
1 - 20 of 46 photos
Item 1 of 3

The design of Lobby View with Sun light make lobby more beautiful, Entrance gate with positive vibe and amibience & Waiting .The lobby area has a sofa set and small rounded table, pendant lights on the tables,chairs.
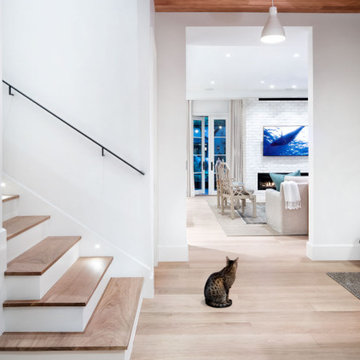
The junction of the stair landing with the entry hall is both casual and sophisticated. This junction opens up to the communal spaces, the master spaces and the upstairs.
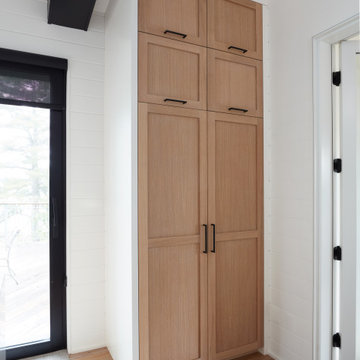
In the hallway off the kitchen there is more custom cabinetry to act as a cupboard for storing kitchen told or a pantry for food. This custom cabinetry is crafted from rift white oak and maple wood accompanied by black hardware.
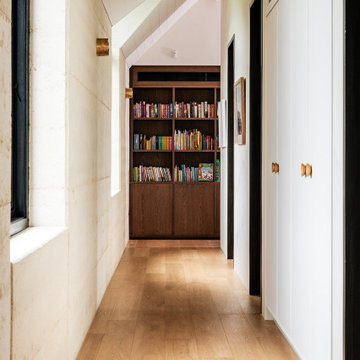
A contemporary holiday home located on Victoria's Mornington Peninsula featuring rammed earth walls, timber lined ceilings and flagstone floors. This home incorporates strong, natural elements and the joinery throughout features custom, stained oak timber cabinetry and natural limestone benchtops. With a nod to the mid century modern era and a balance of natural, warm elements this home displays a uniquely Australian design style. This home is a cocoon like sanctuary for rejuvenation and relaxation with all the modern conveniences one could wish for thoughtfully integrated.
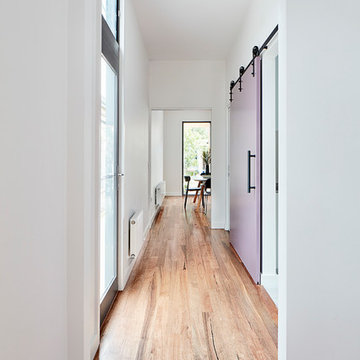
The existing house looking into the new addition.
A high door and glazed window allows light to enter the previously dark hallway. To the right, a barn door covers the entrance to the stairs and a laundry
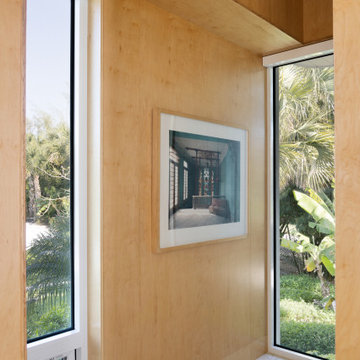
Parc Fermé is an area at an F1 race track where cars are parked for display for onlookers.
Our project, Parc Fermé was designed and built for our previous client (see Bay Shore) who wanted to build a guest house and house his most recent retired race cars. The roof shape is inspired by his favorite turns at his favorite race track. Race fans may recognize it.
The space features a kitchenette, a full bath, a murphy bed, a trophy case, and the coolest Big Green Egg grill space you have ever seen. It was located on Sarasota Bay.
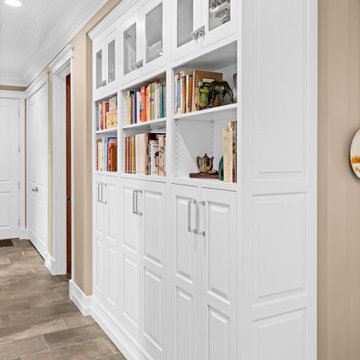
The entry from the garage is not always the showstopper space to remodel, but it made sense to improve upon these areas while we were upgrading the nearby kitchen, powder bathroom and dog room. Built-in cabinetry replaced a catch-all business center, providing organization and hiding away any clutter. At the top were glass cabinets highlighting pieces collected from their travels. The entry closet was located just upon entry from the garage, but could be a challenge to get full use of it given the garage entry door and closet door were right next to each other. Beautiful new doors with special European hinges now allow the couple to access the full closet space since the doors can be opened to 90 degrees and slide inward on each side. Small design changes like these can have a huge impact on daily use, and this was one of those locations where quality design really made a difference.
Contemporary Hallway Design Ideas with Timber
1
