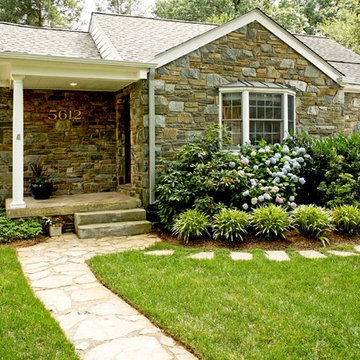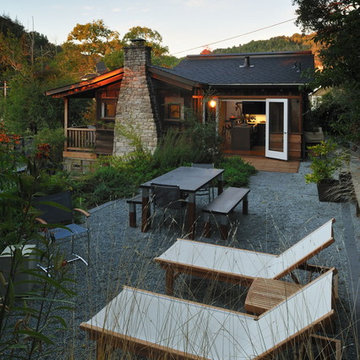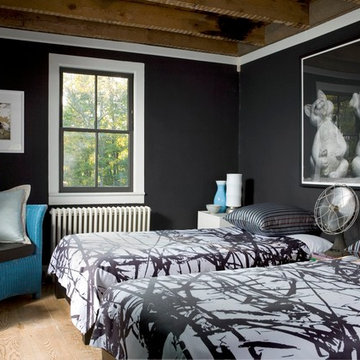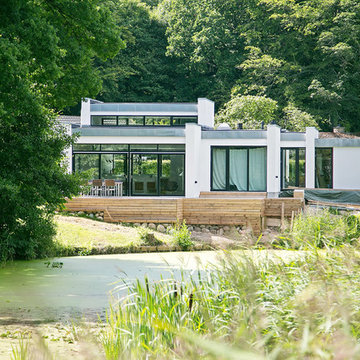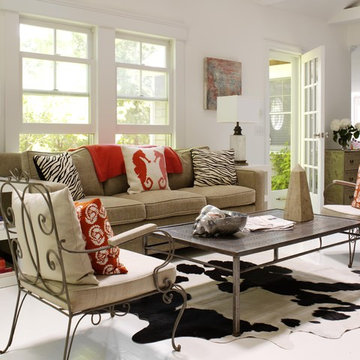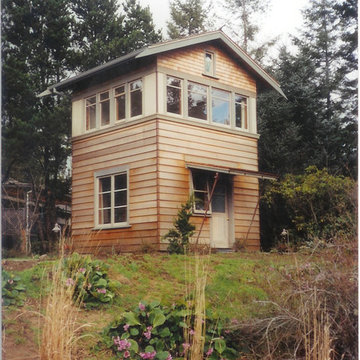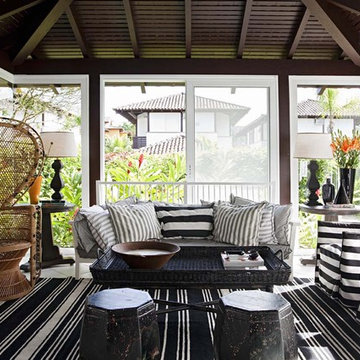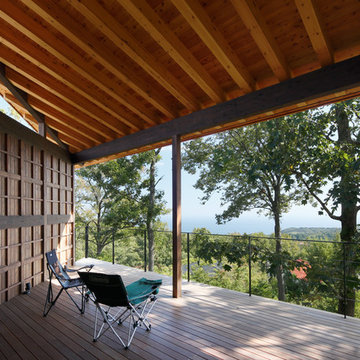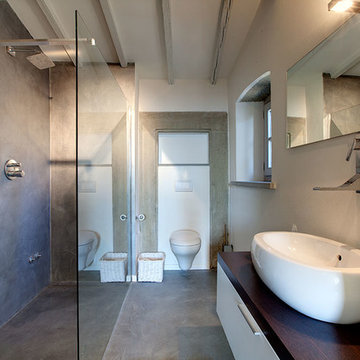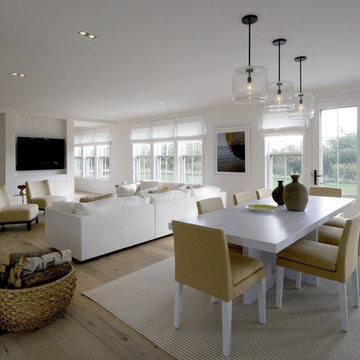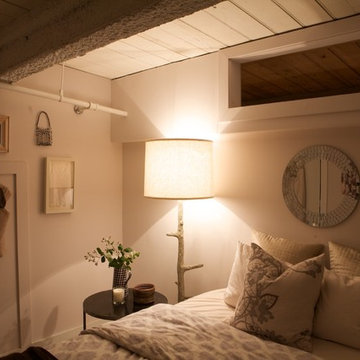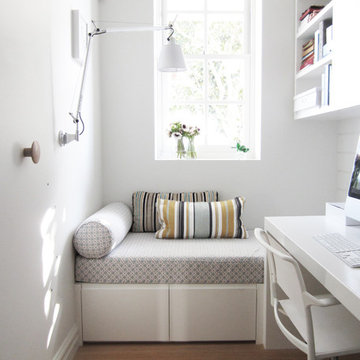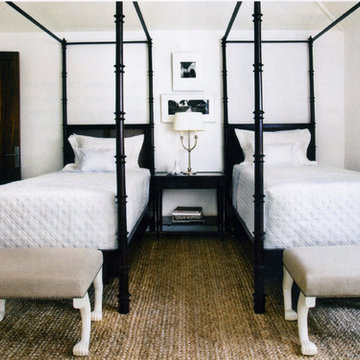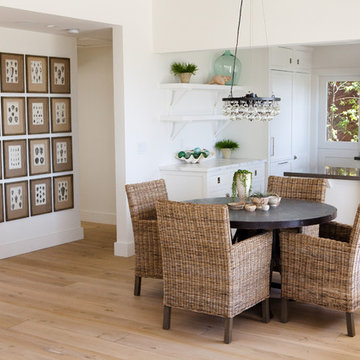62 Contemporary Home Design Photos
Find the right local pro for your project
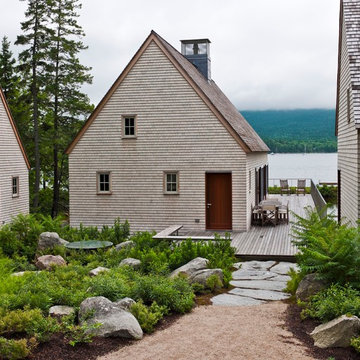
Inspired by local fishing shacks and wharf buildings dotting the coast of Maine, this re-imagined summer cottage interweaves large glazed openings with simple taut-skinned New England shingled cottage forms.
Photos by Tome Crane, c 2010.
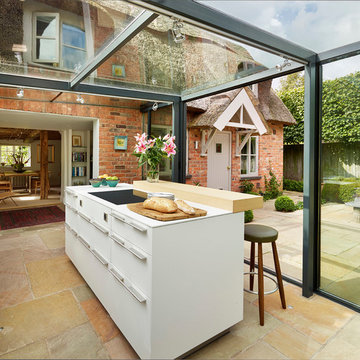
Kitchen Architecture - bulthaup b3 furniture in kaolin laminate with a structured oak bar and gaggenau ovens.
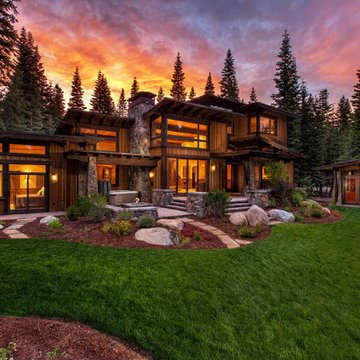
The original objective was to design an efficient, mountain contemporary cabin with emphasis on light, layout and landscape. Each form delivers natural light to its respective space while contributing to the composition as a whole. Local granite flows in and out bringing the natural environment into the home. A detached pavilion and covered patios with opening wall doors provide living area for all seasons. The low pitch contemporary shed roof forms balance with the mountain gables and timber details. The contemporary roof forms bathe the rustic stone and wood material palate in sunlight creating a warm, inviting space. Photo by Matt Waclo.
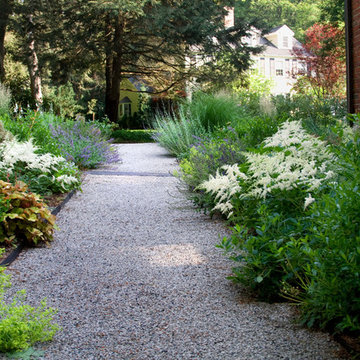
The master plan for this south-facing woodland property celebrates dramatic topography, muscular canopy trees, remnant fieldstone walls, and native stone outcroppings. Sound vegetation management principles guide each phase of installation, and the true character of the woodland is revealed. Stone walls form terraces that traverse native topography, and a meticulously crafted stone staircase provides casual passage to a gently sloping lawn knoll carved from the existing hillside. Lush perennial borders and native plant stands create edges and thresholds, and a crisp palette of traditional and contemporary materials merge––building upon the surrounding topography and site geology.
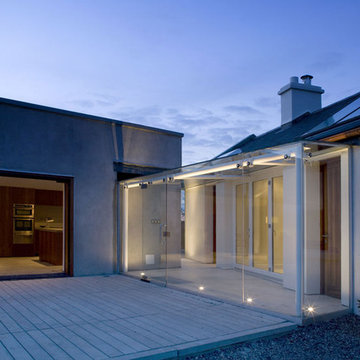
The existing 1940’s cottage situated in Co. Tipperary was in dilapidated condition. The brief, to refurbish and extend this cottage to become a functional living environment. The proposal involved the demolition of the existing rear extension and the addition of three new elements, a living block, glazed link and shed.
The new living block is a simple linear form, located and orientated to tuck behind the existing cottage while affording a view of the loch and flood plain to the North. Accommodating an open-plan living, kitchen and dining area, while the sleeping accommodation is housed within the original cottage. Large glazed joinery elements and an extensive wall-to-wall rooflight allow penetration and movement of natural light within the living block while light is drawn into the original cottage via folding glazed doors and rooflights. The existing windows to the front of the cottage were retained and preserved.
Photo credit: Paul Tierney
62 Contemporary Home Design Photos
1



















