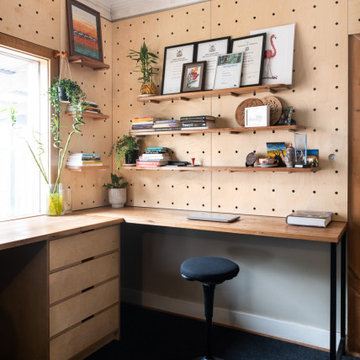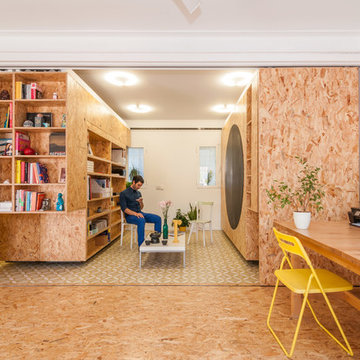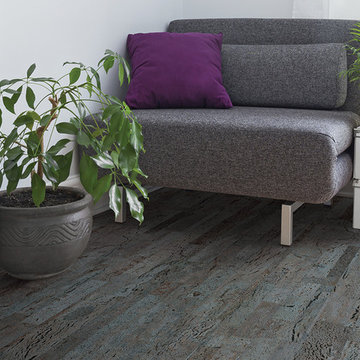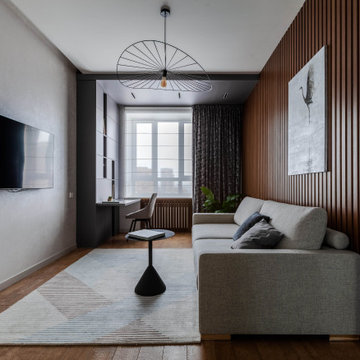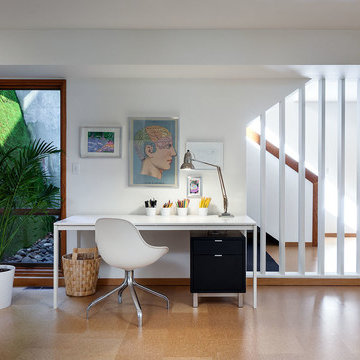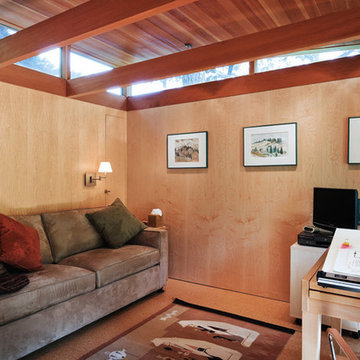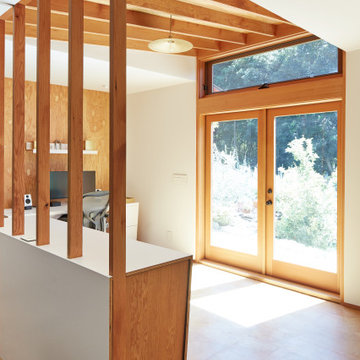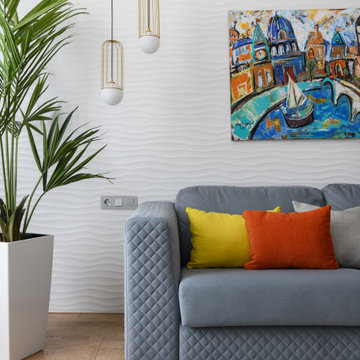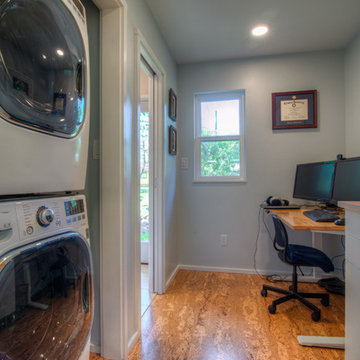Contemporary Home Office Design Ideas with Cork Floors
Refine by:
Budget
Sort by:Popular Today
1 - 20 of 97 photos
Item 1 of 3
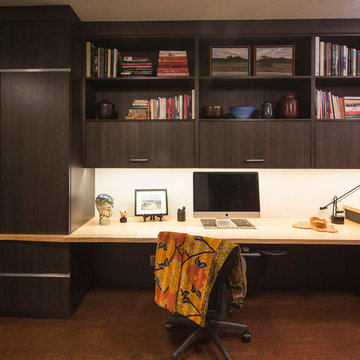
We maximized storage in this small office to allow for as much clear working space as possible. A large open desk is free from storage below by adding storage above an off to the sides. Concealed under-cabinet lighting illuminates the desk area without casting shadows from typical ceiling recessed can lights. Photo: Dan Kvitka
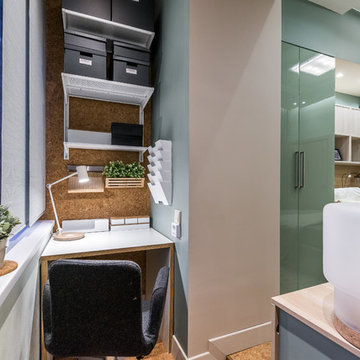
Дизайнер Светлана Пархаева
Дизайнер решила сделать спальню, в которой будет очень комфортно отдыхать от городской суеты, поэтому в отделке использованы материалы природных оттенков. Основной цвет интерьера – нежно-зелёный. Потому к нему в компаньоны Светлана выбрала пробковый пол с натуральным шпоном.
Природный цвет пробки очень теплый и помогает сделать интерьер уютным. К тому же в спальне особенно актуальны свойства пробки – она тёплая, тихая при ходьбе и упругая. В любое время года по пробковому полу комфортно ходить босиком, что в спальне очень актуально.
В сочетании с зеленью отделки и изображением цветов пробка выглядит очень гармонично.
В этом проекте уложен вот такой пол
http://www.corkstyle.ru/catalog/ecocork/P999.html
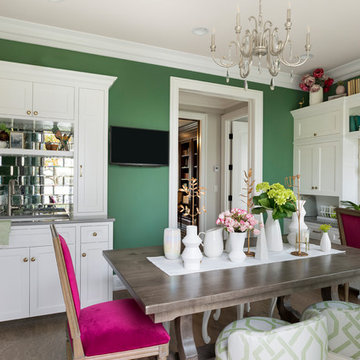
Her Office will primarily serve as a craft room for her and kids, so we did a cork floor that would be easy to clean and still comfortable to sit on. The fabrics are all indoor/outdoor and commercial grade for durability. We wanted to maintain a girly look so we added really feminine touches with the crystal chandelier, floral accessories to match the wallpaper and pink accents through out the room to really pop against the green.
Photography: Spacecrafting
Builder: John Kraemer & Sons
Countertop: Cambria- Queen Anne
Paint (walls): Benjamin Moore Fairmont Green
Paint (cabinets): Benjamin Moore Chantilly Lace
Paint (ceiling): Benjamin Moore Beautiful in my Eyes
Wallpaper: Designers Guild, Floreale Natural
Chandelier: Creative Lighting
Hardware: Nob Hill
Furniture: Contact Designer- Laura Engen Interior Design

Interior design of home office for clients in Walthamstow village. The interior scheme re-uses left over building materials where possible. The old floor boards were repurposed to create wall cladding and a system to hang the shelving and desk from. Sustainability where possible is key to the design. We chose to use cork flooring for it environmental and acoustic properties and kept the existing window to minimise unnecessary waste.

Painting and art studio interior with clerestory windows with mezzanine storage above. Photo by Clark Dugger
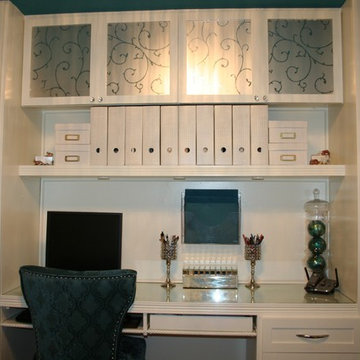
This is a bright home office, even though it is located in the basement. By doing shiny finishes and white walls it has kept the space bright and airy. To add interest the ceiling was painted in the teal accent colour. New custom built ins were added, to maximize storage, DIY projects such as the buffet was painted, and the slipper chair got a new slip cover, it helped keep the budget down. This small home office combines function, storage, and relaxation and style all in one.
Photo taken by: Personal Touch Interiors
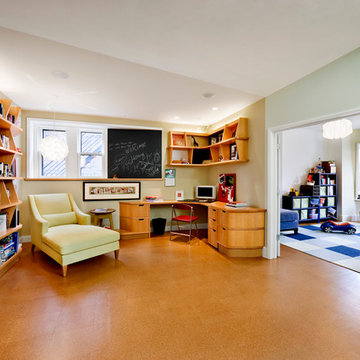
This 1870’s brick townhouse was purchased by dealers of contemporary art, with the intention of preserving the remaining historical qualities while creating a comfortable and modern home for their family. Each of the five floors has a distinct character and program, unified by a continuously evolving stair system. Custom built-ins lend character and utility to the spaces, including cabinets, bookshelves, desks, beds, benches and a banquette. Lighting, furnishings, fabrics and colors were designed collaboratively with the home owners to compliment their art collection.
photo: John Horner
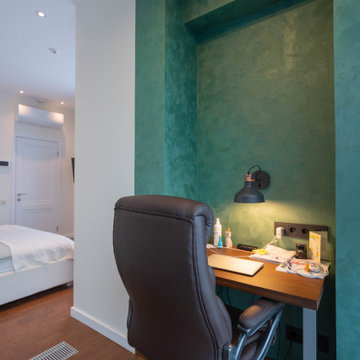
Современно решение, обьединение лоджии и организация работчего кабинета. На стенах нанесена декоративная штутурка 'мокрый шелк'
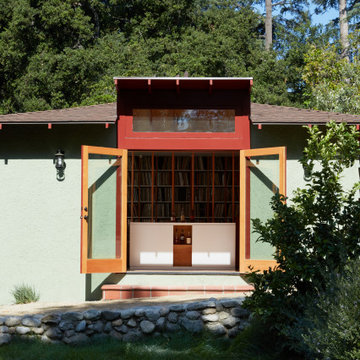
Our client had a 1930’s two car garage and a dream. He wanted a private light filled home office, enough space to have friends over to watch the game, storage for his record collection and a place to listen to music on the most impressive stereo we’ve ever seen. So we took on the challenge to design the ultimate man cave: we peeled away layers of the wall and folded them into casework - a workstation with drawers, record shelving with storage below for less aesthetic items, a credenza with a coffee setup and requisite bourbon collection, and a cabinet devoted to cleaning and preserving records. We peeled up the roof as well creating a new entry and views out into the bucolic garden. The addition of a full bathroom and comfy couch make this the perfect place to chill…with or without Netflix.
Contemporary Home Office Design Ideas with Cork Floors
1


