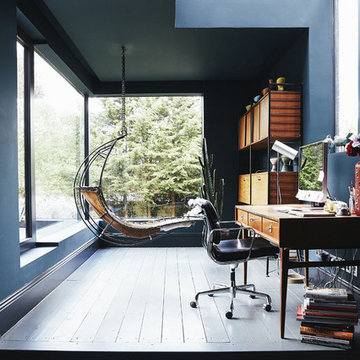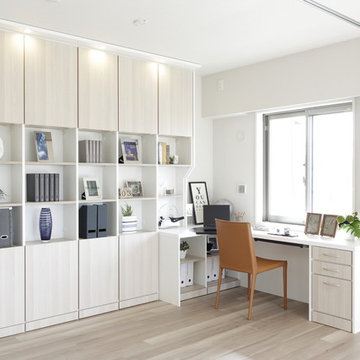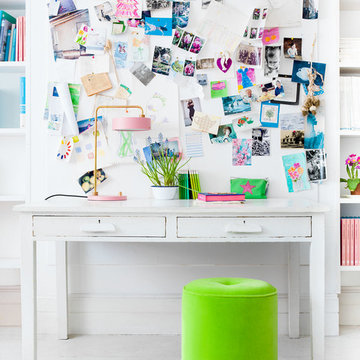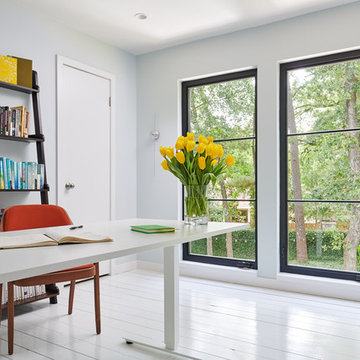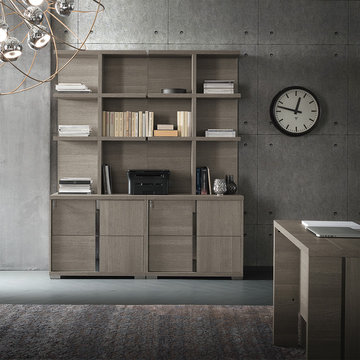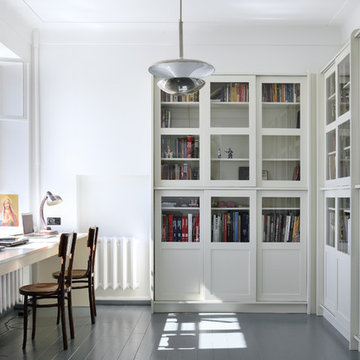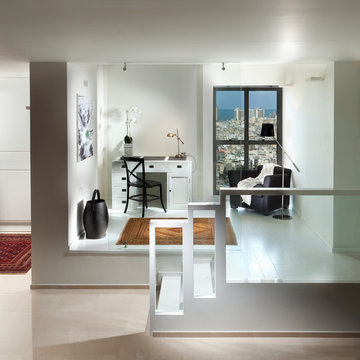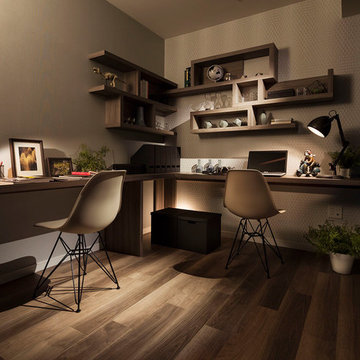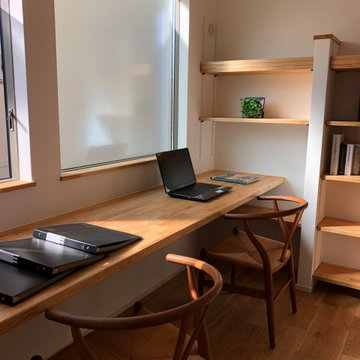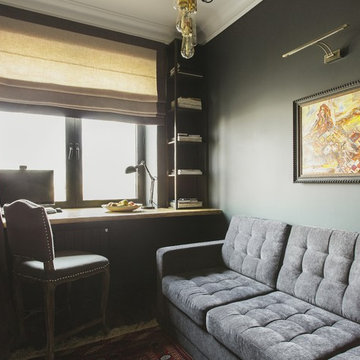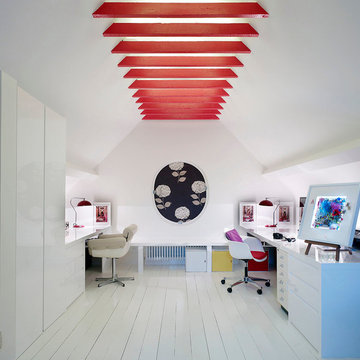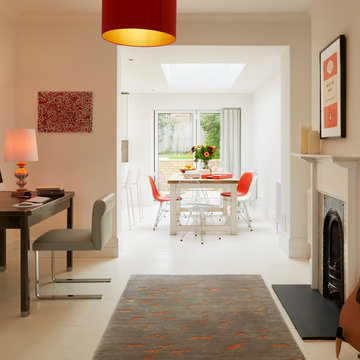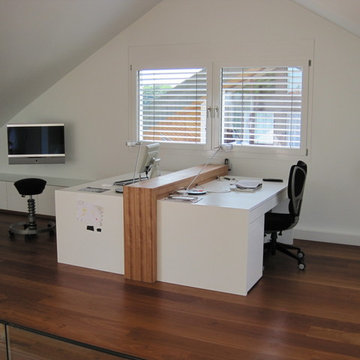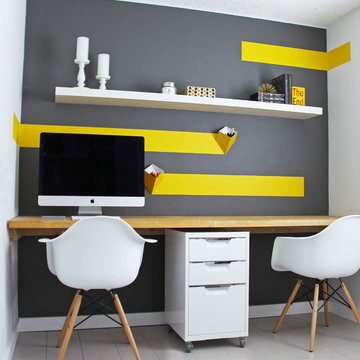Contemporary Home Office Design Ideas with Painted Wood Floors
Sort by:Popular Today
1 - 20 of 174 photos
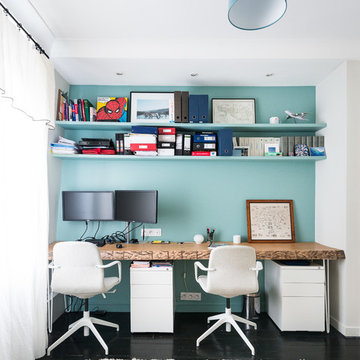
Situé au 4ème et 5ème étage, ce beau duplex est mis en valeur par sa luminosité. En contraste aux murs blancs, le parquet hausmannien en pointe de Hongrie a été repeint en noir, ce qui lui apporte une touche moderne. Dans le salon / cuisine ouverte, la grande bibliothèque d’angle a été dessinée et conçue sur mesure en bois de palissandre, et sert également de bureau.
La banquette également dessinée sur mesure apporte un côté cosy et très chic avec ses pieds en laiton.
La cuisine sans poignée, sur fond bleu canard, a un plan de travail en granit avec des touches de cuivre.
A l’étage, le bureau accueille un grand plan de travail en chêne massif, avec de grandes étagères peintes en vert anglais. La chambre parentale, très douce, est restée dans les tons blancs.
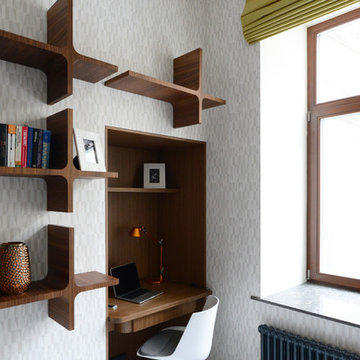
Архитектурное бюро Dacha-buro
(Петр Попов-Серебряков, Ольга Попова-Серебрякова)
Год реализации 2015
Фотограф Илья Иванов

The home office was placed in the corner with ample desk/counter space. The base cabinets provide space for a pull out drawer to house a printer and hanging files. Upper cabinets offer mail slots and folder storage/sorting. Glass door uppers open up space. Marbleized laminate counter top. Two floor to ceiling storage cabinets with pull out trays & shelves provide ample storage options. Thomas Mayfield/Designer for Closet Organizing Systems
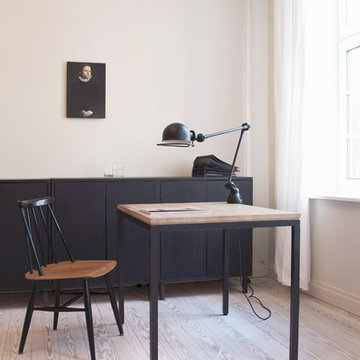
The White Room ist ein Arbeitszimmer in einer Privatwohnung. Wände und Boden wurden mit einer Kalkspachtel-Technik in den gleichen Farbton getaucht. So entstand ein ganzheitliches, vollkommenes Raumgefühl, das für Konzentration und Ausgleich sorgt. Die Büromöbel bilden deutliche, grafisch anmutende Kontraste und akzentuieren den Raum teils filigran, teils flächig.
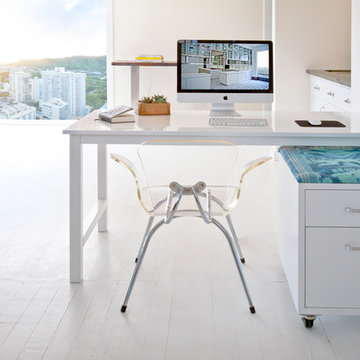
White metal desk and top & rolling file.
White metal desk and rolling file, super sleek powder coated white table and top complimented with a rolling ikat cushioned top file cab for additional seating for a unique office space.
Photo by: Greg Sims
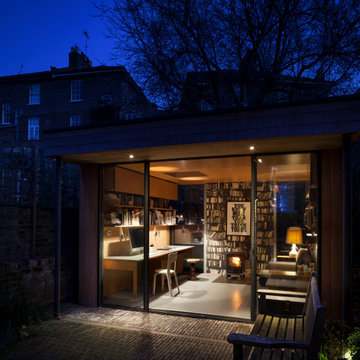
Ripplevale Grove is our monochrome and contemporary renovation and extension of a lovely little Georgian house in central Islington.
We worked with Paris-based design architects Lia Kiladis and Christine Ilex Beinemeier to delver a clean, timeless and modern design that maximises space in a small house, converting a tiny attic into a third bedroom and still finding space for two home offices - one of which is in a plywood clad garden studio.
Contemporary Home Office Design Ideas with Painted Wood Floors
1
