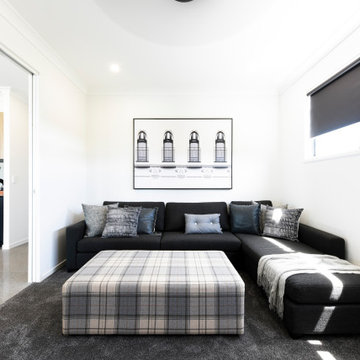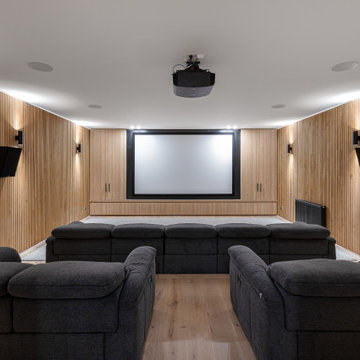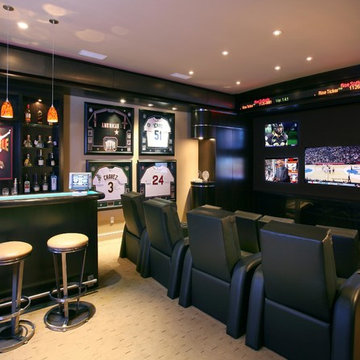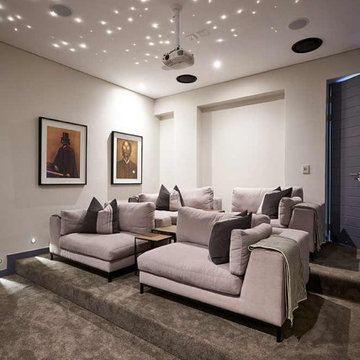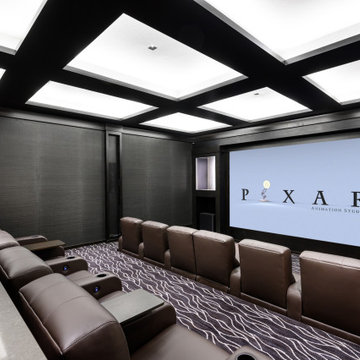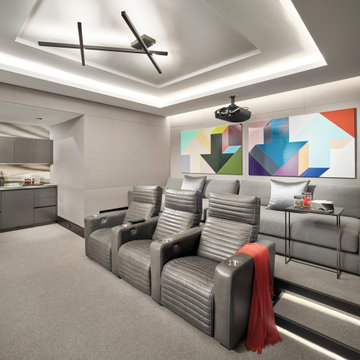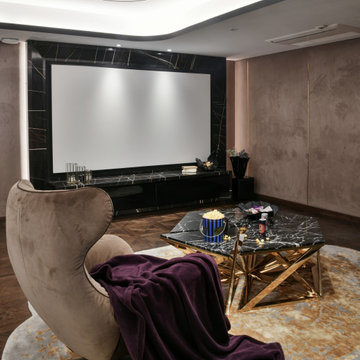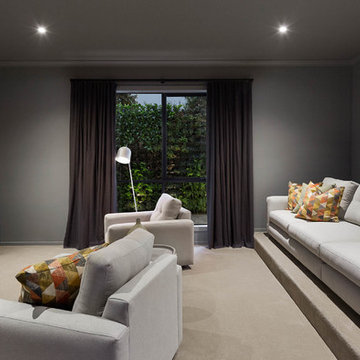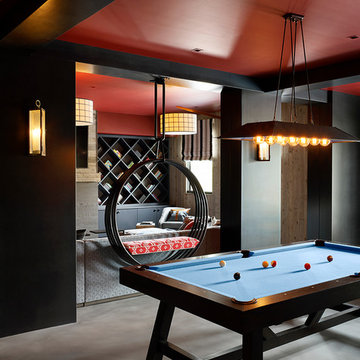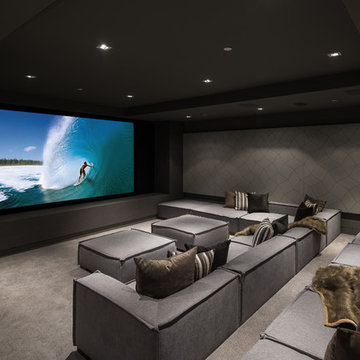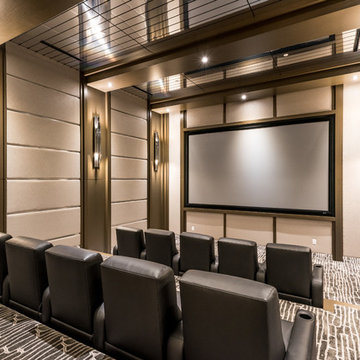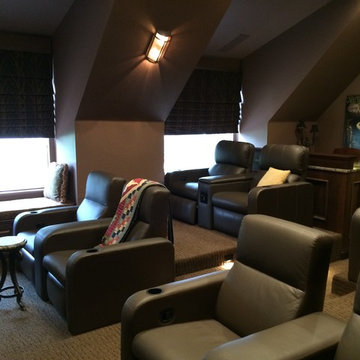Contemporary Home Theatre Design Photos
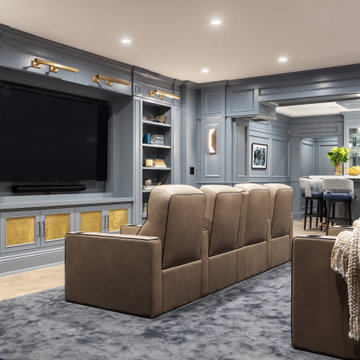
This 4,500 sq ft basement in Long Island is high on luxe, style, and fun. It has a full gym, golf simulator, arcade room, home theater, bar, full bath, storage, and an entry mud area. The palette is tight with a wood tile pattern to define areas and keep the space integrated. We used an open floor plan but still kept each space defined. The golf simulator ceiling is deep blue to simulate the night sky. It works with the room/doors that are integrated into the paneling — on shiplap and blue. We also added lights on the shuffleboard and integrated inset gym mirrors into the shiplap. We integrated ductwork and HVAC into the columns and ceiling, a brass foot rail at the bar, and pop-up chargers and a USB in the theater and the bar. The center arm of the theater seats can be raised for cuddling. LED lights have been added to the stone at the threshold of the arcade, and the games in the arcade are turned on with a light switch.
---
Project designed by Long Island interior design studio Annette Jaffe Interiors. They serve Long Island including the Hamptons, as well as NYC, the tri-state area, and Boca Raton, FL.
For more about Annette Jaffe Interiors, click here:
https://annettejaffeinteriors.com/
To learn more about this project, click here:
https://annettejaffeinteriors.com/basement-entertainment-renovation-long-island/
Find the right local pro for your project

Probably our favorite Home Theater System. This system makes going to the movies as easy as going downstairs. Based around Sony’s 4K Projector, this system looks incredible and has awesome sound. A Stewart Filmscreen provides the best canvas for our picture to be viewed. Eight speakers by B&W (including a subwoofer) are built into the walls or ceiling. All of the Equipment is hidden behind the screen-wall in a nice rack – out of the way and more importantly – out of view.
Using the simple remote or your mobile device (tablet or phone) you can easily control the system and watch your favorite movie or channel. The system also has streaming service available along with the Kaleidescape System.
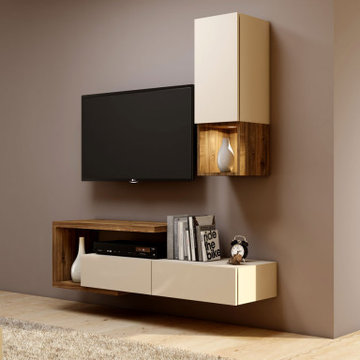
TV unit with Storage Drawers, Wall Openable Unit in Cashmere Grey, Shelves and Open Unit in Lincoln Walnut finish
TV unit with Base Two Drawers, Wall Openable Unit in
Cashmere Grey finish, 36mm Thick Shelves and Open Unit in
Lincoln Walnut finish
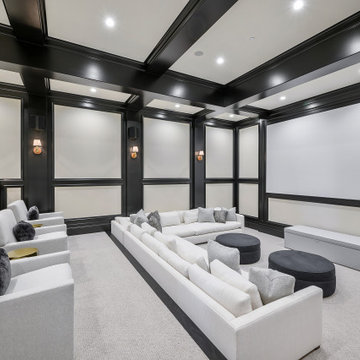
The lower level theater has terraced seating with lounging at the lowest level, reclining club chairs at the mid-terrace and bar seating at the upper terrace to handle everyone’s preferred viewing whether it’s the latest blockbuster movie or a prime sporting event. Upholstered wall panels and integrated speakers enhance the rooms crisp elegance as well as optimize the viewing experience.
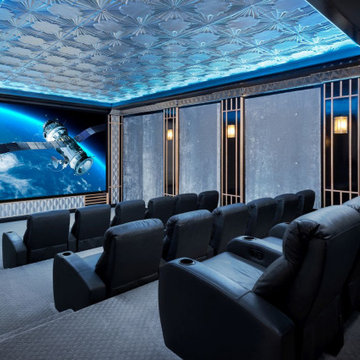
Custom home theater, Reunion Resort Kissimmee FL by Landmark Custom Builder & Remodeling
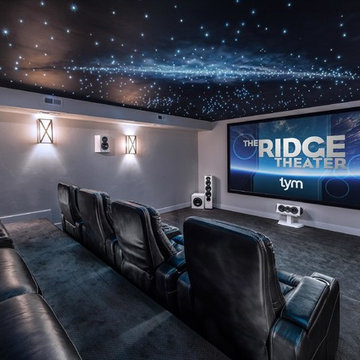
Gold Winner for Best Home Theater up to $25K, 2018 Home of the Year Awards presented by Electronic House. Photo by Brad Montgomery
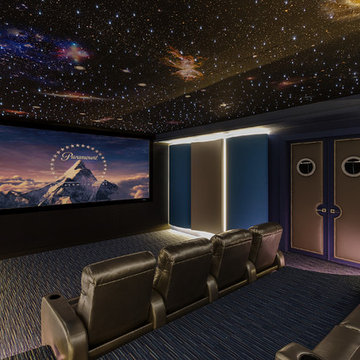
Nautical Home Theater designed by Acoustic Innovations. This Crestron controlled theater consists of a Sony 4k Laser Projector, 156" Stewart Filmscreen Grayhawk Diagonal Screen Wall, Monitor Audio Speakers, and Marantz Advanced Network Preamplifier & Surround Sound Processor.
Contemporary Home Theatre Design Photos
1
