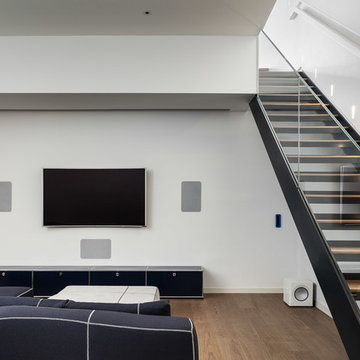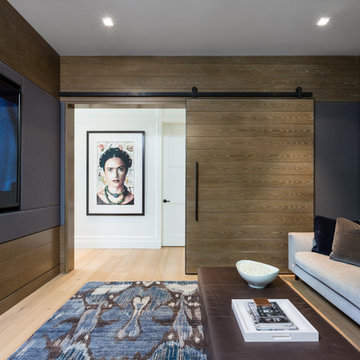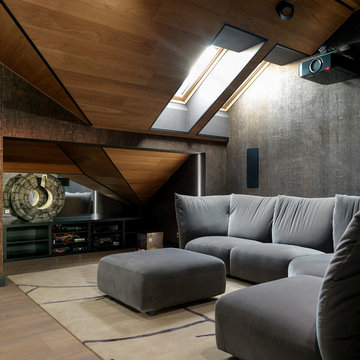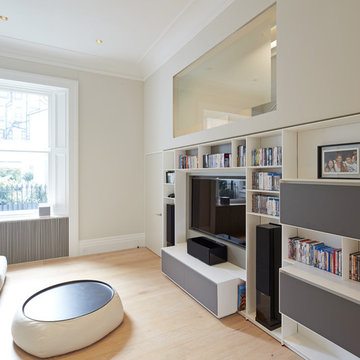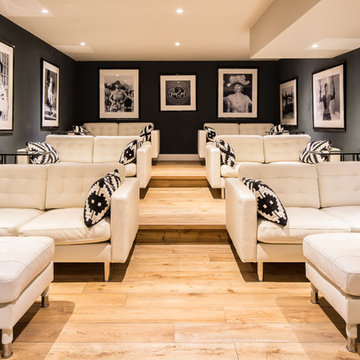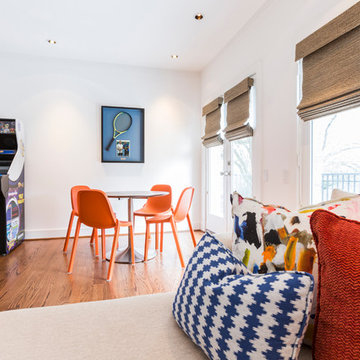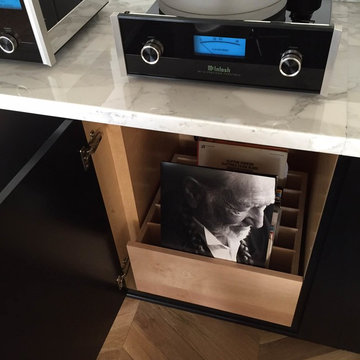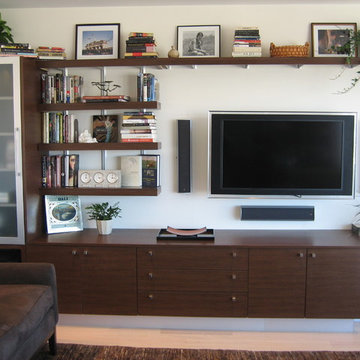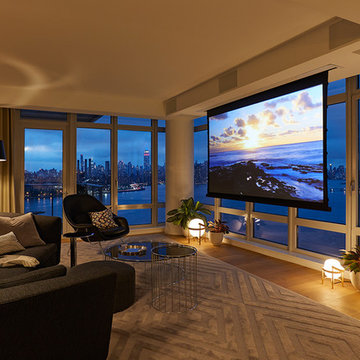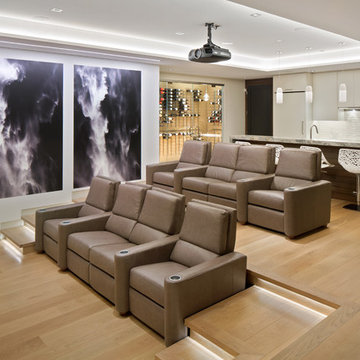Contemporary Home Theatre Design Photos with Light Hardwood Floors
Refine by:
Budget
Sort by:Popular Today
1 - 20 of 315 photos
Item 1 of 3
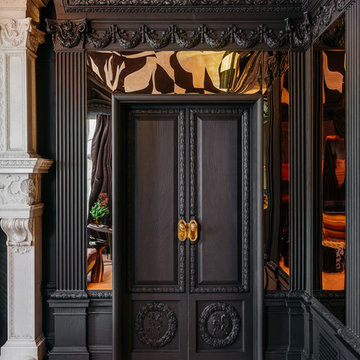
In Recital Room designed by Martin Kobus in the Decorator's Showcase 2019, we used Herringbone Oak Flooring installed with nail and glue installation.
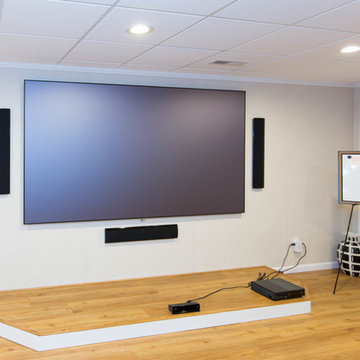
This Connecticut basement was once dark and dreary, making for a very unwelcoming and uncomfortable space for the family involved. We transformed the space into a beautiful, inviting area that everyone in the family could enjoy!
Give us a call for your free estimate today!
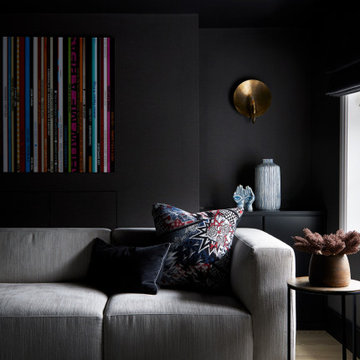
The image reveals a cozy and stylish snug on the lower ground of a home, designed for relaxation and informal comfort. The space is characterized by its moody and sophisticated color palette, with dark walls that create an intimate atmosphere.
A plush, textured sofa invites relaxation and is adorned with an eclectic mix of cushions, including a bold patterned one that adds a splash of color and character to the room. A subtle herringbone pattern on the rug underfoot introduces texture and movement, providing a contrast to the dark tones of the room.
A brass wall sconce with a simple, elegant design offers a warm glow, reflecting off the dark walls to enhance the snug's inviting ambiance. The artwork above the sofa, comprised of colorful spines of vinyl records, injects personality and a sense of fun into the decor, speaking to a love of music or nostalgia.
A ceramic vase and a side table with a vase of dried flowers complement the snug's aesthetic, adding natural elements and a touch of rustic charm. This space is thoughtfully curated to provide a comfortable retreat that is both stylish and personal, ideal for unwinding at the end of the day.
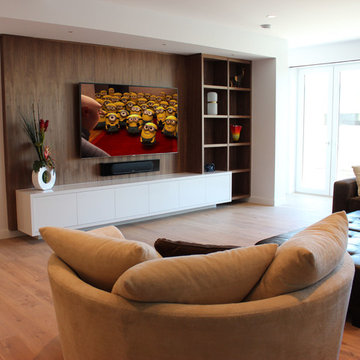
Basement Media room.
Piano black soundbar floating below the television adds interest and excellent sound.
Lights, blinds, tv and security are all controlled from your iPhone/iPad, Android device.

This family room was originally a large alcove off a hallway. The TV and audio equipment was housed in a laminated 90's style cube array and simply didn't fit the style for the rest of the house. To correct this and make the space more in line with the architecture throughout the house a partition was designed to house a 60" flat panel TV. All equipment with the exception of the DVD player was moved into another space. A 120" screen was concealed in the ceiling beneath the cherry strips added to the ceiling; additionally the whole ceiling appears to be wall board but in fact is fiberglass with a white fabric stretched over it with conceals the 7 speakers located in the ceiling.
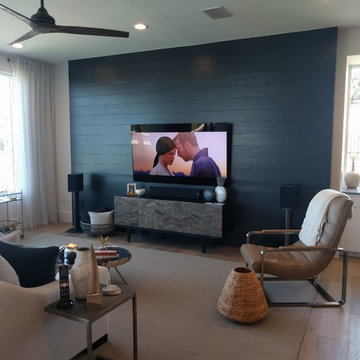
2017 Austin Parade of Homes Best Media Room award winning space. It features a 75" TV on a painted shiplap wall. Floor standing Paradigm speakers and a Paradigm subwoofer provide the sound from a hidden rack. After 30 years of doing in the biz, this is one of my favorite media rooms.
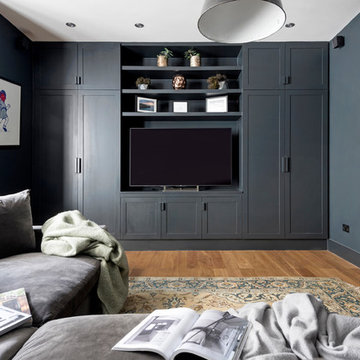
Photo Pixangle
Redesign of the master bathroom into a luxurious space with industrial finishes.
Design of the large home cinema room incorporating a moody home bar space.
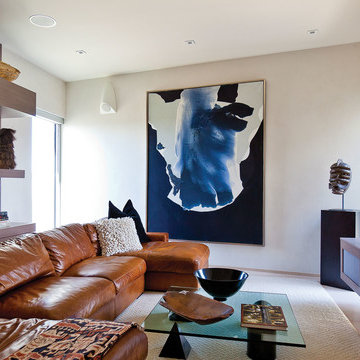
Home theater room in contemporary residence with 100" screen and projector. Custom built in shelves hide and house the projector over the back of a comfortable U shaped couch.
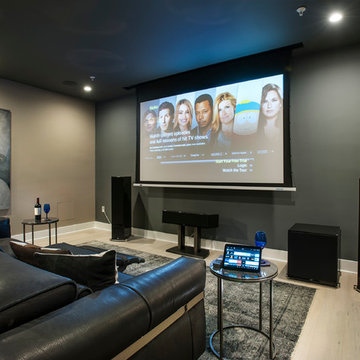
A modern inspired, contemporary town house in Philadelphia's most historic neighborhood. This custom built luxurious home provides state of the art urban living on six levels with all the conveniences of suburban homes. Vertical staking allows for each floor to have its own function, feel, style and purpose, yet they all blend to create a rarely seen home. A six-level elevator makes movement easy throughout. With over 5,000 square feet of usable indoor space and over 1,200 square feet of usable exterior space, this is urban living at its best. Breathtaking 360 degree views from the roof deck with outdoor kitchen and plunge pool makes this home a 365 day a year oasis in the city. Photography by Jay Greene.
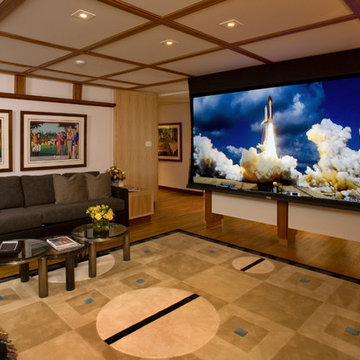
This family room was originally a large alcove off a hallway. The TV and audio equipment was housed in a laminated 90's style cube array and simply didn't fit the style for the rest of the house. To correct this and make the space more in line with the architecture throughout the house a partition was designed to house a 60" flat panel TV. All equipment with the exception of the DVD player was moved into another space. A 120" screen was concealed in the ceiling beneath the cherry strips added to the ceiling; additionally the whole ceiling appears to be wall board but in fact is fiberglass with a white fabric stretched over it with conceals the 7 speakers located in the ceiling.
Contemporary Home Theatre Design Photos with Light Hardwood Floors
1
