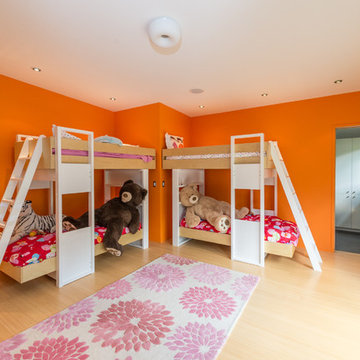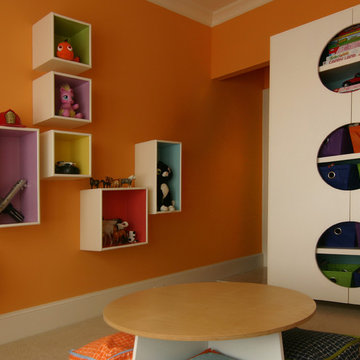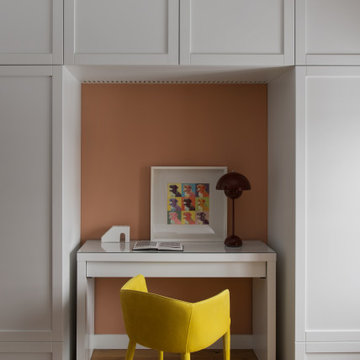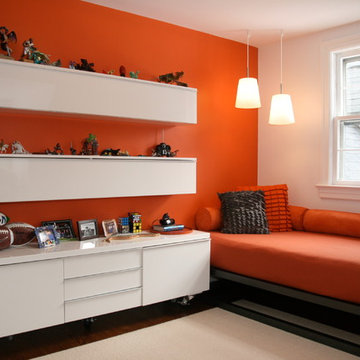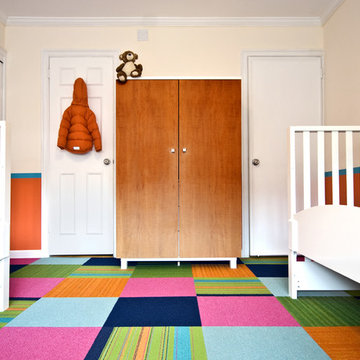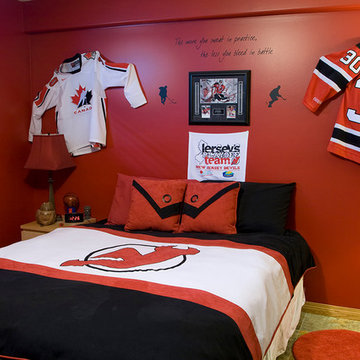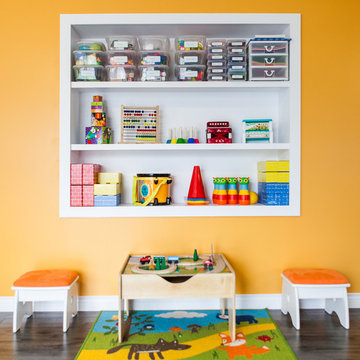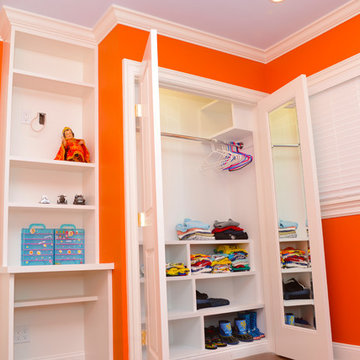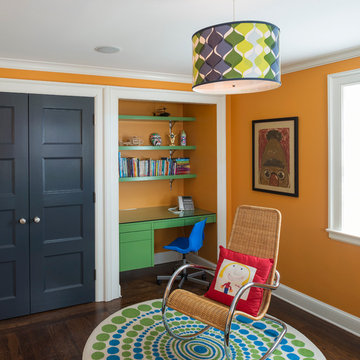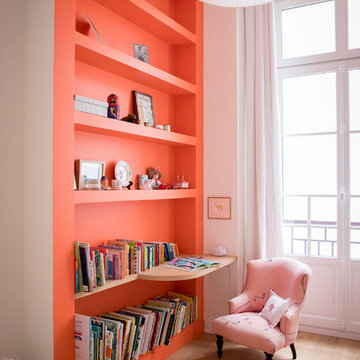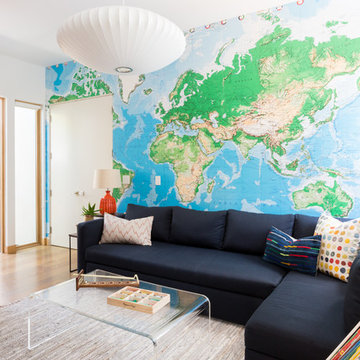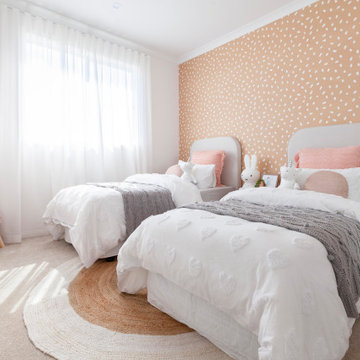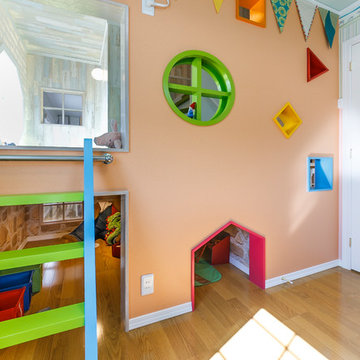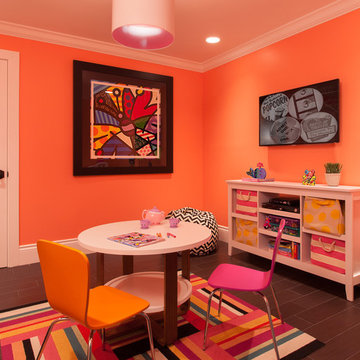Contemporary Kids' Room Design Ideas with Orange Walls
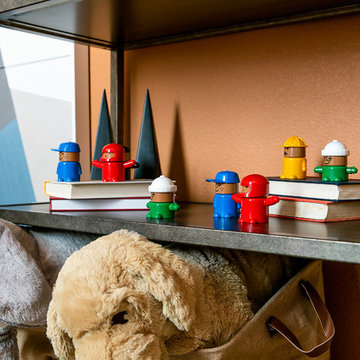
https://www.tiffanybrooksinteriors.com
Inquire About Our Design Services
https://www.tiffanybrooksinteriors.com Inquire About Our Design Services. Space designed by Tiffany Brooks.
Photos © 2018 Scripps Networks, LLC.
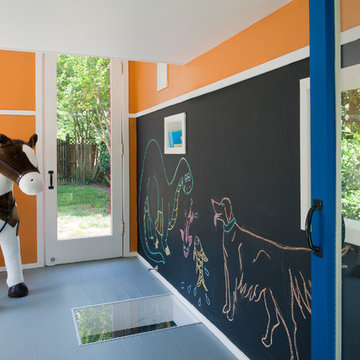
Photographer: Anice Hoachlander from Hoachlander Davis Photography, LLC
Project Architect: Wayne Adams and Renee Pean
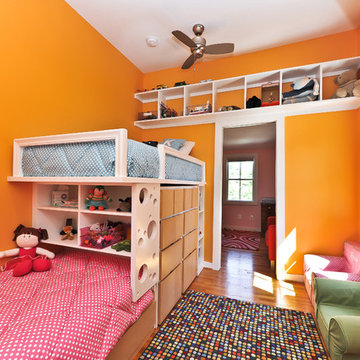
A simple, but elegant renovation, creating an extra bedroom for a growing family. Stucco exterior, new front entry, expanded dormers, and spray foam insulation.
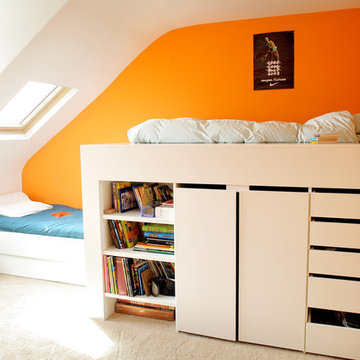
Lit mezzanine dessiné sur mesure pour la chambre d'enfant avec dressing et bibliothèque en dessous.
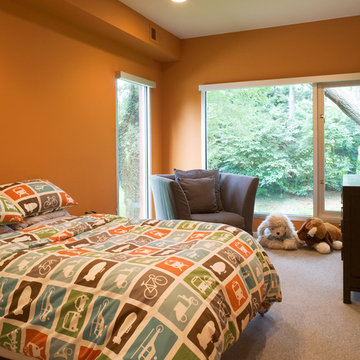
This contemporary renovation makes no concession towards differentiating the old from the new. Rather than razing the entire residence an effort was made to conserve what elements could be worked with and added space where an expanded program required it. Clad with cedar, the addition contains a master suite on the first floor and two children’s rooms and playroom on the second floor. A small vegetated roof is located adjacent to the stairwell and is visible from the upper landing. Interiors throughout the house, both in new construction and in the existing renovation, were handled with great care to ensure an experience that is cohesive. Partition walls that once differentiated living, dining, and kitchen spaces, were removed and ceiling vaults expressed. A new kitchen island both defines and complements this singular space.
The parti is a modern addition to a suburban midcentury ranch house. Hence, the name “Modern with Ranch.”
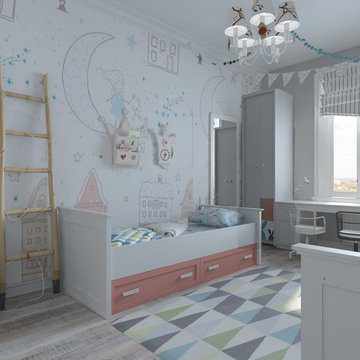
Проект 3-х комнатной квартиры - детская для 2 детей разного пола.Проект в новостройке Санкт-Петербурга жк Гатчина.Основная задача стояла в совмещении одной детской для двоих детей,разработать функциональное и эргономичное помещение на несколько лет.Заказчики хотели получить светлое но при этом не скучное.
Contemporary Kids' Room Design Ideas with Orange Walls
1
