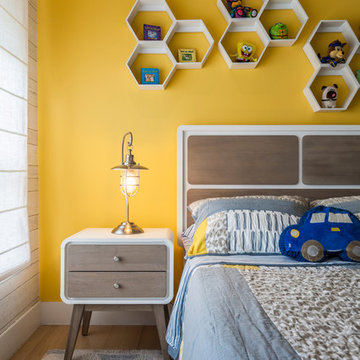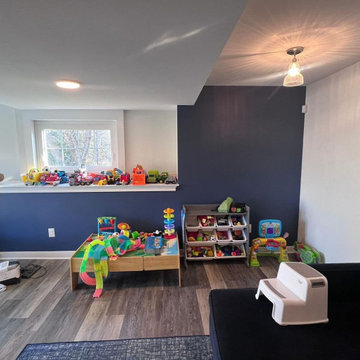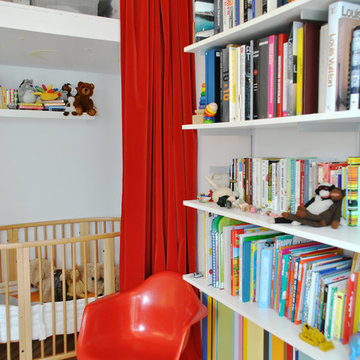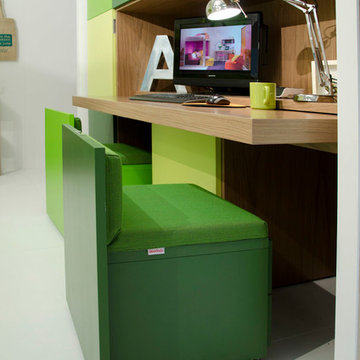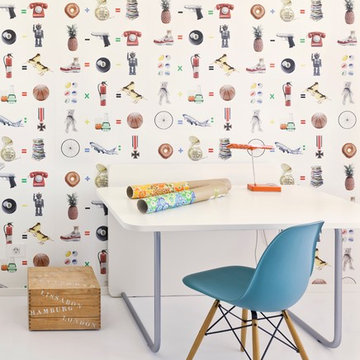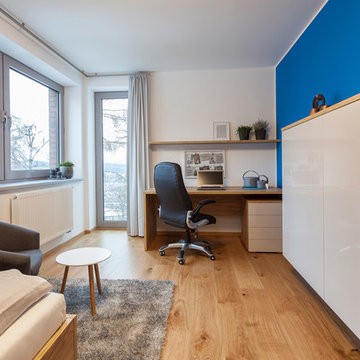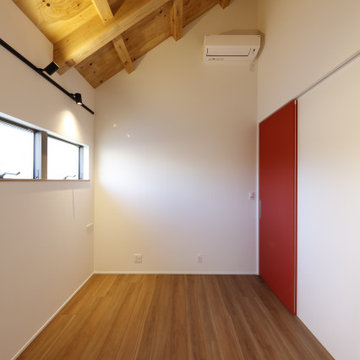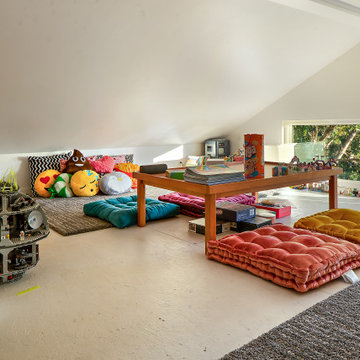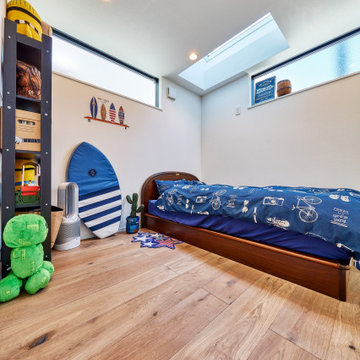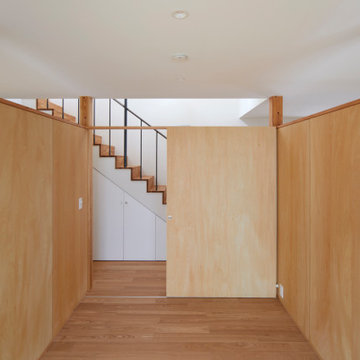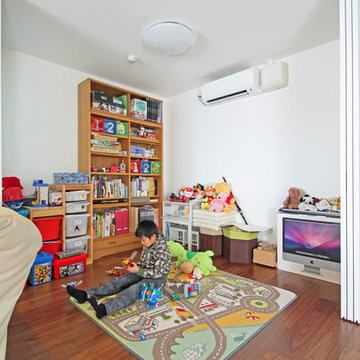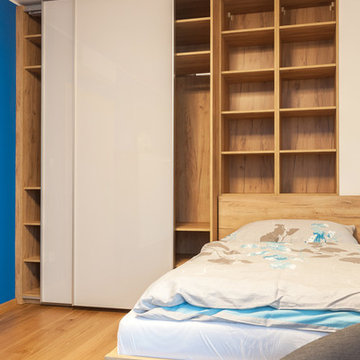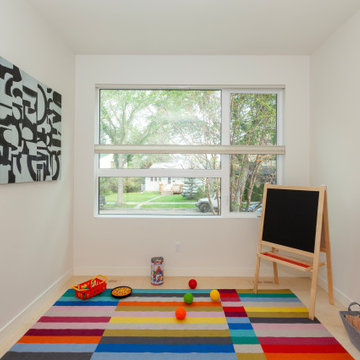Contemporary Kids' Room Design Ideas with Plywood Floors
Refine by:
Budget
Sort by:Popular Today
1 - 20 of 47 photos
Item 1 of 3

View of the bunk wall in the kids playroom. A set of Tansu stairs with pullout draws separates storage to the right and a homework desk to the left. Above each is a bunk bed with custom powder coated black pipe rails. At the entry is another black pipe ladder leading up to a loft above the entry. Below the loft is a laundry shoot cabinet with a pipe to the laundry room below. The floors are made from 5x5 baltic birch plywood.
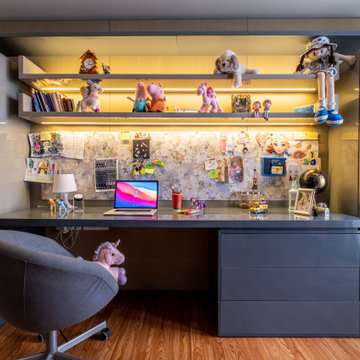
Inspired from fairy tales, the daughter's room gives a dreamy feel. It is adorned with pink/red shade wallpapers, ample soft toys, glass walls on two sides and a princess themed bed. The upholstery is themed around pink and grey to further add to the mystic effect.
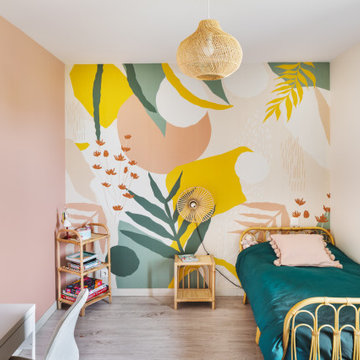
Un grand panoramique vient habiller cette chambre, j'ai repris les couleurs de ce dernier pour le reste de la décoration que ce soit les murs ou le linge de lit.
Ambiance bohème avec le mobilier et luminaire en rotin.

白色を基調とした明るい雰囲気の子供部屋。壁際には腰掛けカウンターを施工しています。
天井は格納式のはしごが組み込んであり、そのはしごを降ろせば、8.5帖の屋根裏部屋へと続きます。
今は一部屋の子供室ですが、お子様の成長に合わせて将来は間仕切り壁で部屋を2つに分割できるようにしています。
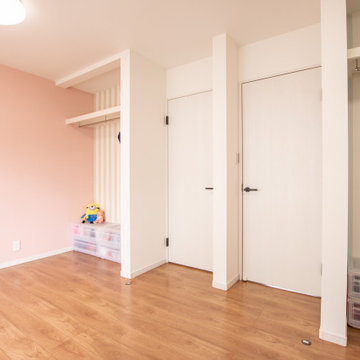
念願の子ども部屋。2人の娘さんの個性に合わせた、アクセントカラーがキュート。ストライプ柄の壁紙で繋がりを持たせ、おそろい感を演出。
まだ幼い2人が一緒に遊べるよう、あえて仕切っていません。いずれ部屋を間仕切りすることを踏まえ、あらかじめドアを2つ設置しました。
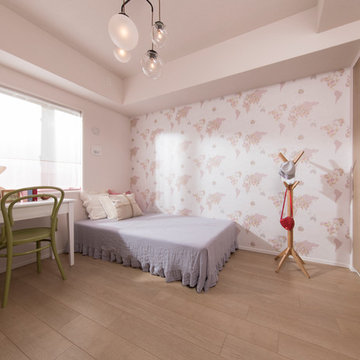
世界地図がオシャレにデザインされたクロスをアクセントにした子供部屋。チェアのグリーンや小物の赤をアクセントカラーに、ポップさもプラスしました。
Contemporary Kids' Room Design Ideas with Plywood Floors
1
