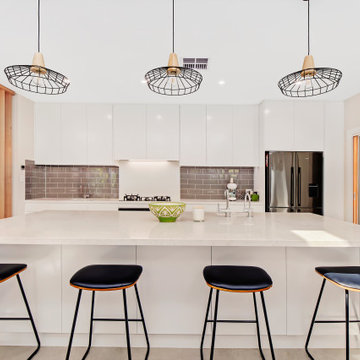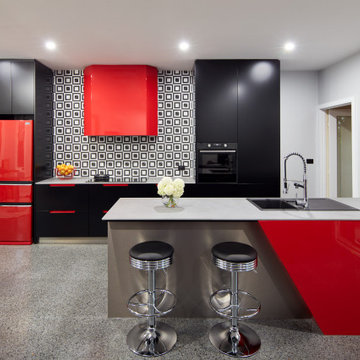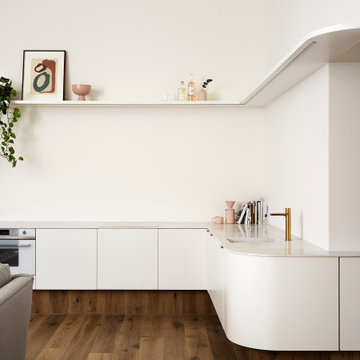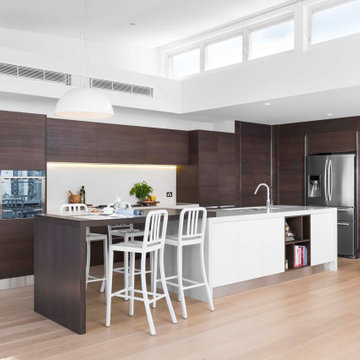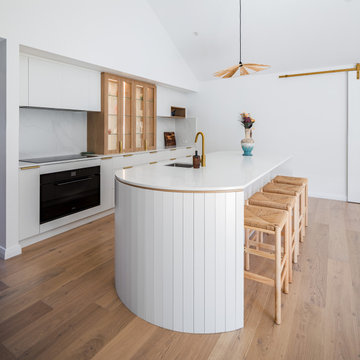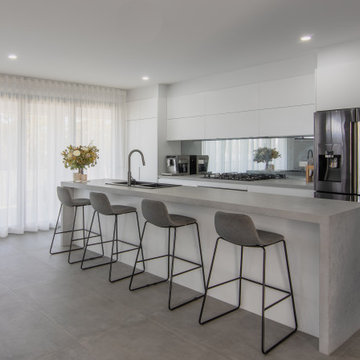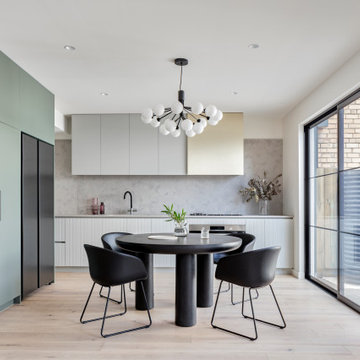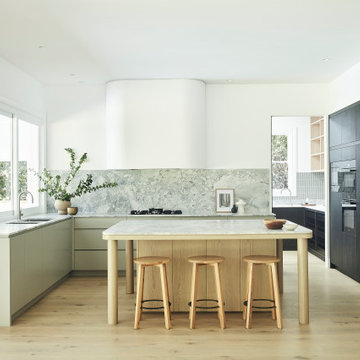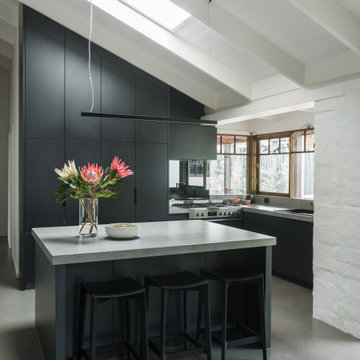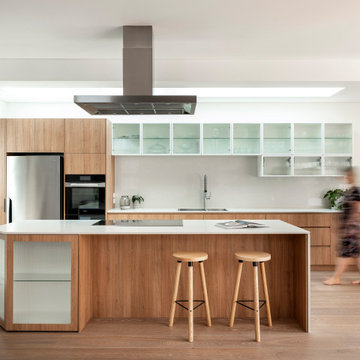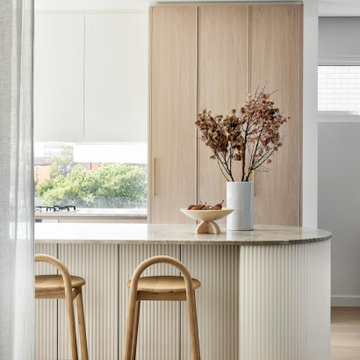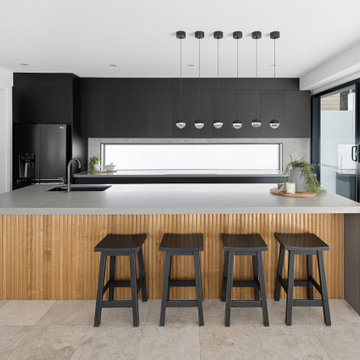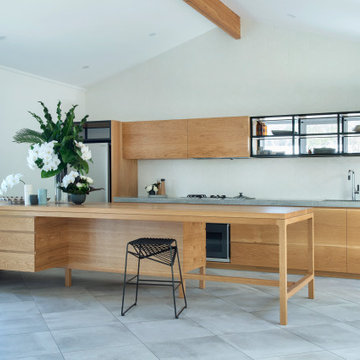Contemporary Kitchen Design Ideas
Refine by:
Budget
Sort by:Popular Today
101 - 120 of 908,091 photos

Blue-green and white kitchen with timber details. recessed pull handles and kickers in contrasting colours.
Find the right local pro for your project

A secret door leads to a laundry and powder room under the stair
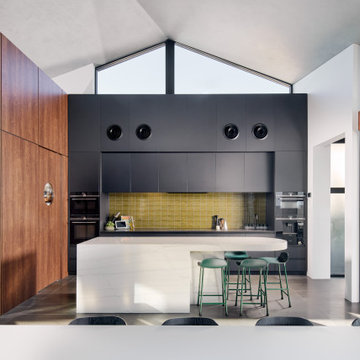
The heart of the home. Designed to be a place to prepare and cook and for the family to sit together informally on day to day basis seated around a well considered and beautiful rounded table end designed into the island bench. The sink is situated in the scullery deliberately to remove every day clutter and provides a clean bench space for entertaining.

Ease of entertaining was key for the owners, so maximising the home’s formal rooms, designing a kitchen for large-scale cooking and creating outdoor spaces to gather are much-loved additions.

A bold and contemporary kitchen with extension of cabinetry into the living area creates a seemless look for this high end inner city apartment.

Falling in love with the panoramic coastal views from the upper levels of this site, the owners knew their new home would be a challenge to design and build. The 17m rise from the street, plus a 3.5 metre projecting sandstone cave and 4.5 metre vertical sandstone wall now form part of the features of the home. The upper living area hovers over the lower levels which incorporates the rock face. Off-form concrete, zinc and recycled timber will allow the home to weather naturally and improve with time.
Contemporary Kitchen Design Ideas

The existing house was poorly planned after a many renovations. The entry to the house was through a verandah that had previously been enclosed and the cottage had multiple unconnected living spaces with pour natural light and connection to the beautiful established gardens. With some simple internal changes the renovation allowed removal of the enclosed verandah and have the entry realigned to the central part of the house.
Existing living areas where repurposed as sleeping spaces and a new living wing established to house a master bedroom and ensuite upstairs.
The new living wing gives you an immediate sense of balance and calm as soon as you walk into the double-height living area. The new wing area beautifully captures filtered light on the north and west, allowing views of the established garden on all sides to enter the interior spaces.
6
