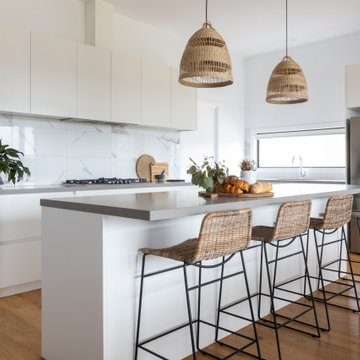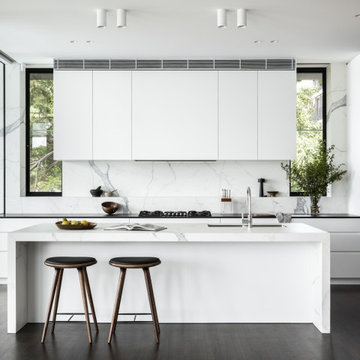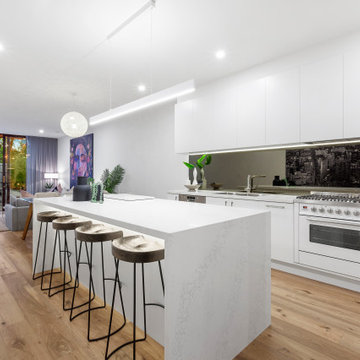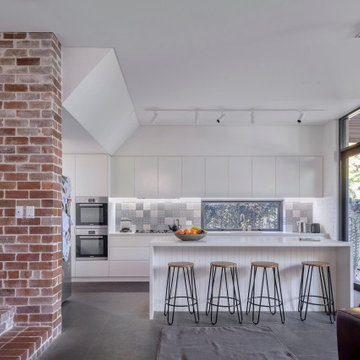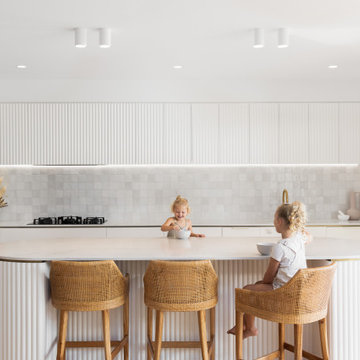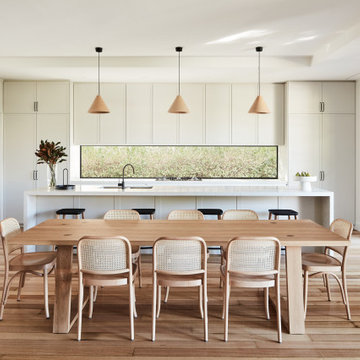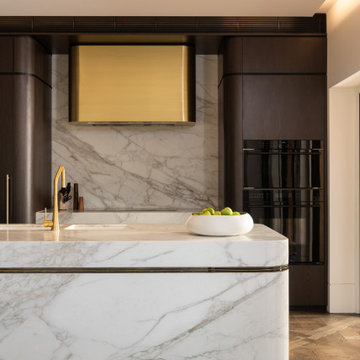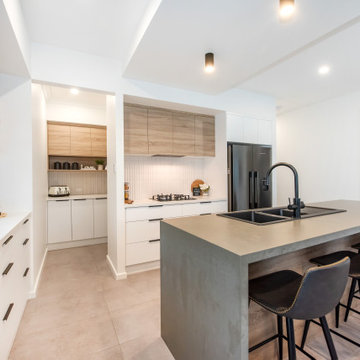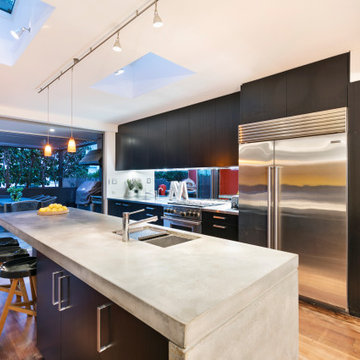Contemporary Kitchen Design Ideas

The new large kitchen at Killara House by Nathan Gornall Design marries the warmth of timber with the robust, impressive visual appeal of stone slabs. Bringing brightness and gleam is an inlay of brass in the draw pulls of the custom joinery.
Find the right local pro for your project

Contemporary take on a traditional shaker style kitchen with reeded glass doors, timber accents and large island.
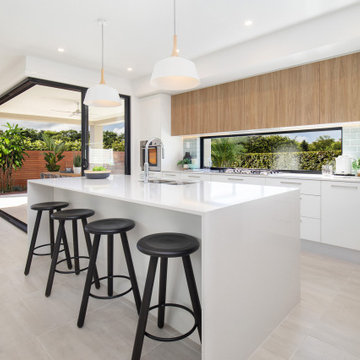
Offering all the beauty and versatility of the Tivoli 27, this 30 square design gives you a bit more space, with features and imaginative solutions that make it a home offering exceptional family living on a narrow lot.
You’ll love the way the open family space at the rear is the heart of your home – a place for everyone to come together for meals, lazy Sunday breakfasts and long afternoons in the sun. The Home Theatre is a quiet escape for movie nights, whilst on the First Floor, the Children’s Activity will be where the teenagers head for privacy and chill out space.

Why choose engineered European oak flooring? It's not just flooring; it's an investment in lasting beauty and functionality. This stunning development chose from the Provincial Oak range by MarcKenzo Designer Flooring to complete their modern look.

White kitchen with timber features and striking green tiled splashback

Falling in love with the panoramic coastal views from the upper levels of this site, the owners knew their new home would be a challenge to design and build. The 17m rise from the street, plus a 3.5 metre projecting sandstone cave and 4.5 metre vertical sandstone wall now form part of the features of the home. The upper living area hovers over the lower levels which incorporates the rock face. Off-form concrete, zinc and recycled timber will allow the home to weather naturally and improve with time.
Contemporary Kitchen Design Ideas

Three small rooms were demolished to enable a new kitchen and open plan living space to be designed. The kitchen has a drop-down ceiling to delineate the space. A window became french doors to the garden. The former kitchen was re-designed as a mudroom. The laundry had new cabinetry. New flooring throughout. A linen cupboard was opened to become a study nook with dramatic wallpaper. Custom ottoman were designed and upholstered for the drop-down dining and study nook. A family of five now has a fantastically functional open plan kitchen/living space, family study area, and a mudroom for wet weather gear and lots of storage.
5
