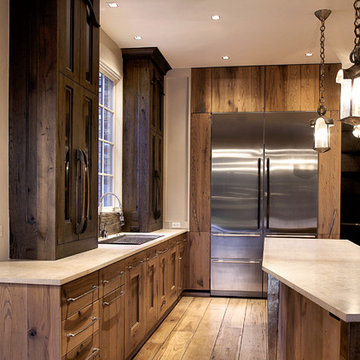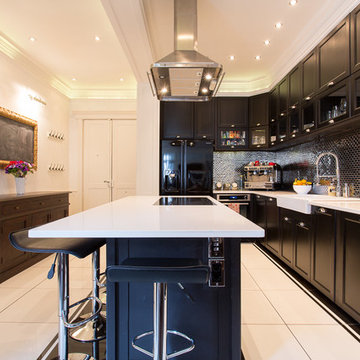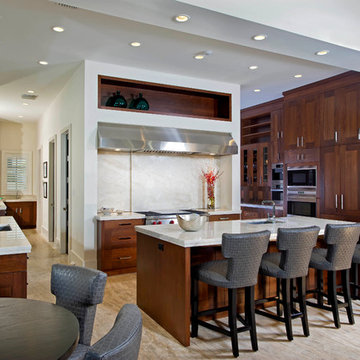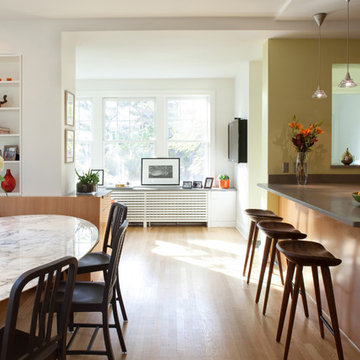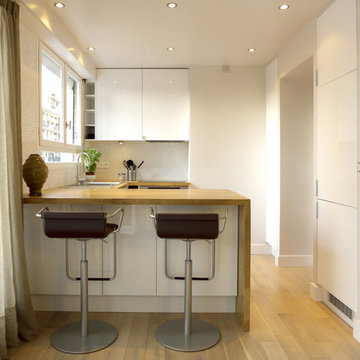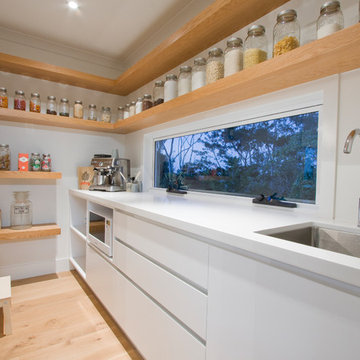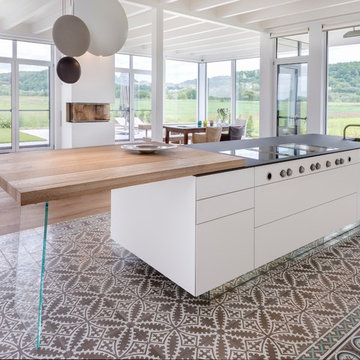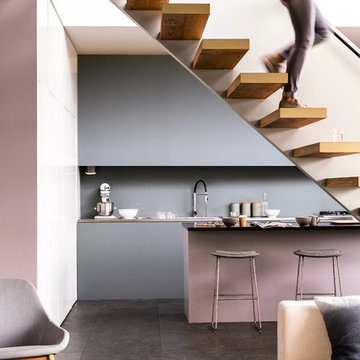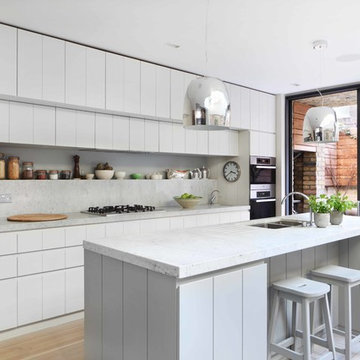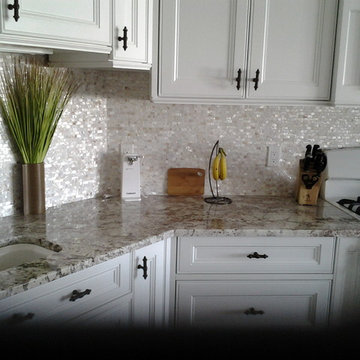Contemporary Kitchen Design Ideas

The concept of a modern design was created through the use of two-toned acrylic Grabill cabinets, stainless appliances, quartz countertops and a glass tile backsplash.
The simple stainless hood installed in front of large format Porcelanosa tile creates a striking focal point, while a monochromatic color palette of grays and whites achieve the feel of a cohesive and airy space.
Additionally, ample amounts of artificial light, was designed to keep this kitchen bright and inviting.
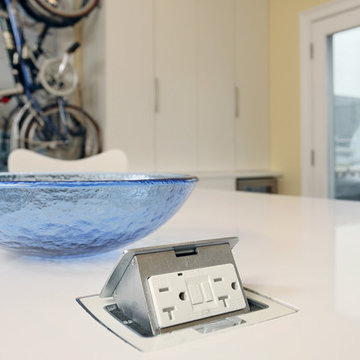
A pop-up electrical outlet lives in this oversize kitchen island to accommodate for the many kitchen appliances used.
Find the right local pro for your project
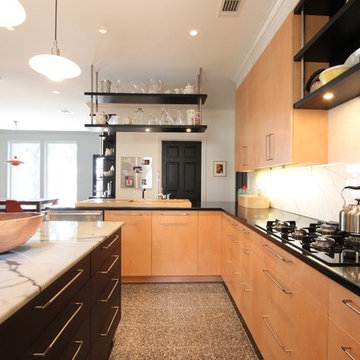
The contrasting colors and textures make this contemporary style kitchen quite stunning. Figured maple veneers, black granite, white marble, stainless steel, ebonized oak, and stained concrete are just some of the high-end finishes that really make this kitchen pop! We actually built this kitchen twice, once before Hurricane Ike, and once after. - photos by Jim Farris
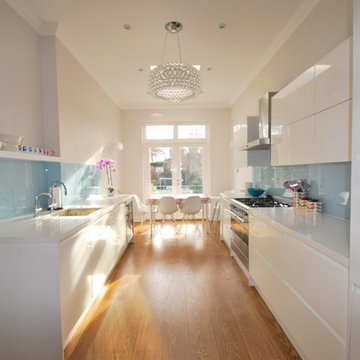
The brief was to update, lighten and brighten. (see before photo) We knocked out the window and installed doors out onto the patio overlooking the 100ft garden which mirrored the doors in the next door living room. We moved the dining area from the front to the back of the room to enjoy the view. New bespoke white glossy units brought this kitchen back to life. A pretty painted splashback added some colour and a showstopper of a chandelier helped turn this kitchen from sad to fab!
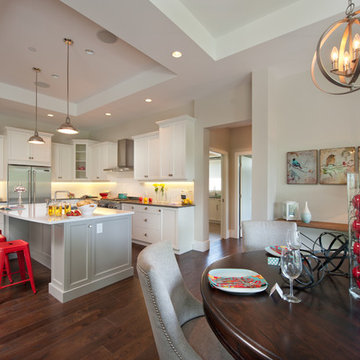
http://www.lipsettphotographygroup.com/
This beautiful 2-level home is located in Birdie Lake Place - Predator Ridge’s newest neighborhood. This Executive style home offers luxurious finishes throughout including hardwood floors, quartz counters, Jenn-Air kitchen appliances, outdoor kitchen, gym, wine room, theater room and generous outdoor living space. This south-facing luxury home sits overlooking the tranquil Birdie Lake and the critically acclaimed Ridge Course. The kitchen truly is the heart of this home; with open concept living; the dining room, living room and kitchen are all connected. And everyone knows the kitchen is where the party is. The furniture and accessories really complete this home; Adding pops of colour to a natural space makes it feel more alive. What’s our favorite item in the house? Hands down, it’s the Red farm house bar stools.
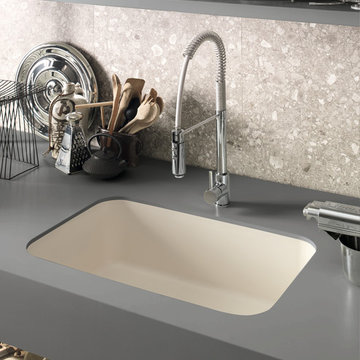
Against a backsplash of smooth stone panels, the functional Corian® sink in Bone color scheme together with worksurface and shelving in solid Corian® Deep Cloud hue are the perfect fit for an open-plan kitchen.
Tap Spring by Fir Italia; floor and wall tiles by Mirage; pots and food processor by Kitchen Milano.
Sinks do not come as shown but may be built into the design of your choice, sink models and technical details can be viewed below.
Contemporary Kitchen Design Ideas
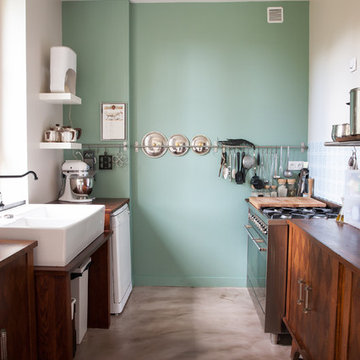
Mur vert d'eau et béton ciré pour cette cuisine aux meubles chinés.
Architecte d'intérieur : Maria-Loeïza Le Mazou - mllm
Photographe : www.virginiegarnier.com
1
