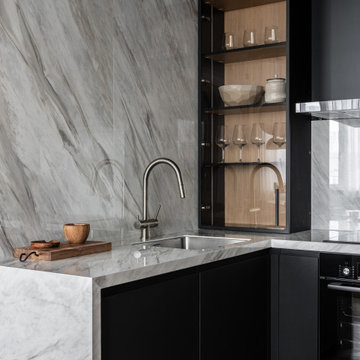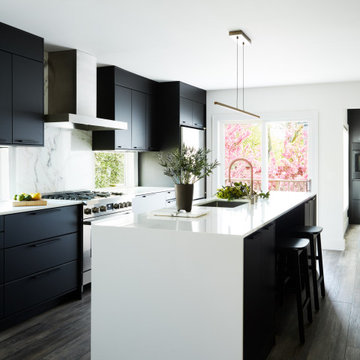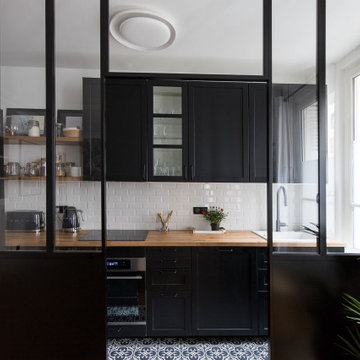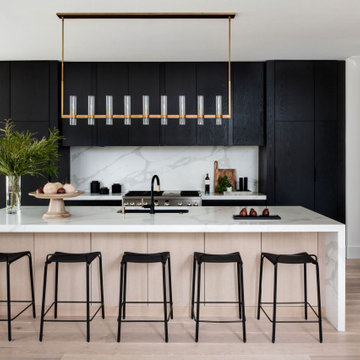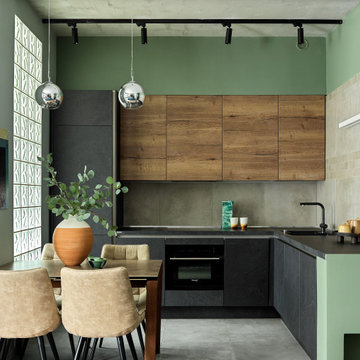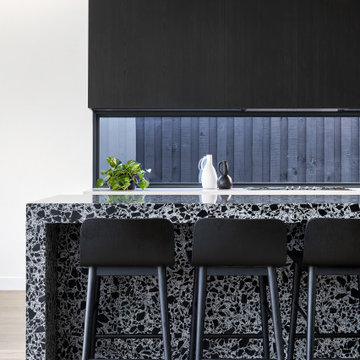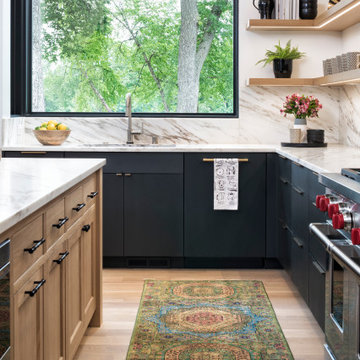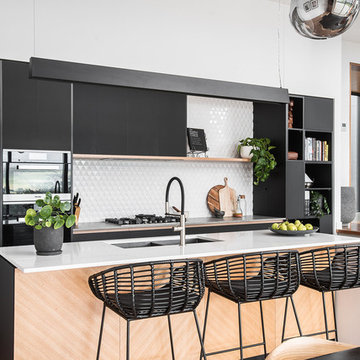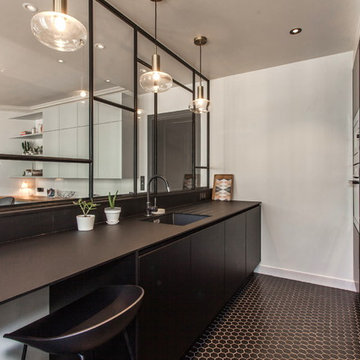Contemporary Kitchen with Black Cabinets Design Ideas
Refine by:
Budget
Sort by:Popular Today
101 - 120 of 14,167 photos
Item 1 of 4

Our client tells us:
"I cannot recommend Design Interiors enough. Tim has an exceptional eye for design, instinctively knowing what works & striking the perfect balance between incorporating our design pre-requisites & ideas & making has own suggestions. Every design detail has been spot on. His plan was creative, making the best use of space, practical - & the finished result has more than lived up to expectations. The leicht product is excellent – classic German quality & although a little more expensive than some other kitchens , the difference is streets ahead – and pound for pound exceptional value. But its not just design. We were lucky enough to work with the in house project manager Stuart who led our build & trades for our whole project, & was absolute fantastic. Ditto the in house fitters, whose attention to detail & perfectionism was impressive. With fantastic communication,, reliability & downright lovely to work with – we are SO pleased we went to Design Interiors. If you’re looking for great service, high end design & quality product from a company big enough to be super professional but small enough to care – look no further!"
Our clients had previously carried out a lot of work on their old warehouse building to create an industrial feel. They always disliked having the kitchen & living room as separate rooms so, wanted to open up the space.
It was important to them to have 1 company that could carry out all of the required works. Design Interiors own team removed the separating wall & flooring along with extending the entrance to the kitchen & under stair cupboards for extra storage. All plumbing & electrical works along with plastering & decorating were carried out by Design Interiors along with the supply & installation of the polished concrete floor & works to the existing windows to achieve a floor to ceiling aesthetic.
Tim designed the kitchen in a bespoke texture lacquer door to match the ironmongery throughout the building. Our clients who are keen cooks wanted to have a good surface space to prep whilst keeping the industrial look but, it was a priority for the work surface to be hardwearing. Tim incorporated Dekton worktops to meet this brief & to enhance the industrial look carried the worktop up to provide the splashback.
The contemporary design without being a handless look enhances the clients’ own appliances with stainless steel handles to match. The open plan space has a social breakfast bar area which also incorporate’s a clever bifold unit to house the boiler system which was unable to be moved.

The overall vision for the kitchen is a modern, slightly edgy space that is still warm and inviting. As a designer, I like to push people out of their comfort zones. We’ve done that a few ways with this kitchen – Ebony and matte gray cabinets, mixing cabinet and countertop materials, and mixing metals.
We’ve all seen and done the white kitchen for the last 10 years. I wanted to demonstrate that a black kitchen is functional and dramatic and not the dark cave everyone fears.
To soften the black, we’ve incorporated organic elements like natural woods, handmade backsplash tiles, brass and the flowing, organic patterns of the fabrics.
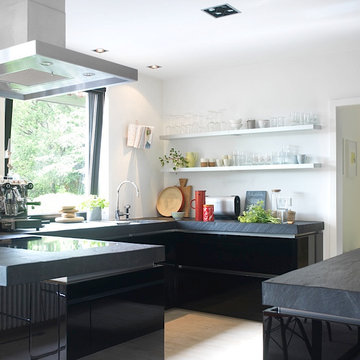
Interior Design by Aiinu Design. Offene Küche in Schwarz. Arbeitsplatte aus Schiefer. Möbel: Vintage Eames Side Chair, Vintage Eames Lounge Chair, Eames Rocking Chair, Nussbaum Tisch, Bücherregal nach Maß. Lampen: Leaf Lamp aus Eschenholz Furnier von Aiinu Design. Boden: Travertin.
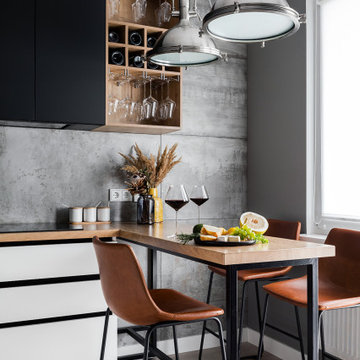
Для кухни сразу сложилась тенденция к лофту, поскольку хозяин — кондитер, и кухня для него — это профессиональная среда.
Интерьер построен на монохромных сочетаниях черного, белого и серого. Цветных деталей почти нет, кроме пары акцентов в комнате.
В комнате и кухне стены окрашены. Фартук — керамогранит, который переходит на стену с барной стойкой.
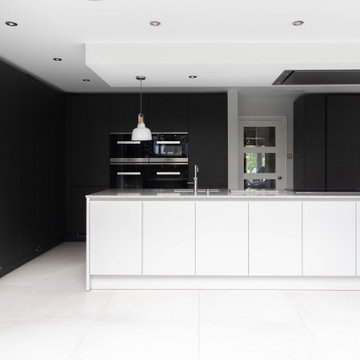
As part of a rear extension to a 20th Century Art Deco property in Middlesex, this minimalist open plan kitchen was designed by Jo Johal, managing director of Vogue Kitchens using furniture by German brand, Leicht.
Designed as a room in which to cook and entertain, the handleless kitchen maximises space and minimises clutter. Leading directly to an extensive garden via a wall of bi-fold doors that run the entire length of the kitchen which features Carbon Grey matt lacquered tall door fronts with and Platinum White laminate door and drawer fronts for the kitchen island.
Carbon grey-fronted storage abounds in this kitchen which features floor to ceiling cabinetry including a full-size contemporary pantry, further cupboards with pull out units and shelving together with a tall Le Mans corner unit to house an array of pans. Housed within is a fully integrated Liebherr Fridge and Freezer. Facing the garden the run of cabinetry continues with more storage units that surround a bank of Miele ovens – two 60cm multifunction pyrolytic ovens side-by-side topped by, a 45cm steam oven and a 45cm microwave.
A five metre by three metre kitchen island faces out to the garden and incorporates a wet area for food preparation at one end, surface cooking on a Miele 80cm induction hob take place at the centre and informal dining takes place at the other as the Quartzform worktop features an extended overhang with bar stools beneath. Within the undercounter cabinetry is a Miele 60cm Dishwasher and a Caple 60cm 2-Zone Wine Cooler. Directly above is a Gutmann Claro integrated Ceiling Extractor.
Behind the island is a further tall cupboard in carbon grey with pocket doors. By day, when closed, this forms a continuation of the run of cabinetry on the other side of the kitchen door. By night, when the pocket doors are folded back into recesses, an entire full-size backlit glass-backed bar area is revealed, with glass shelves and pull-out drawers beneath.
Contemporary Kitchen with Black Cabinets Design Ideas
6
