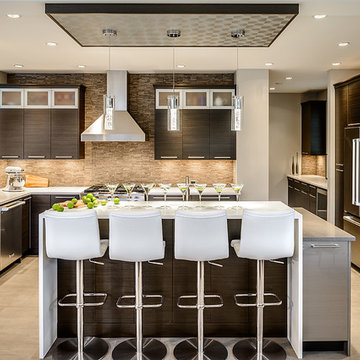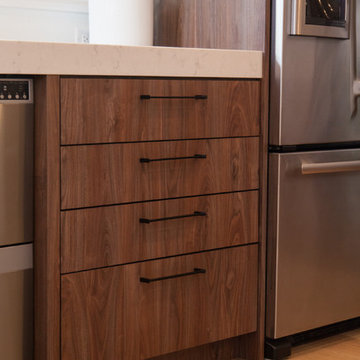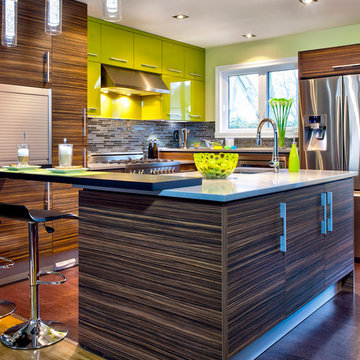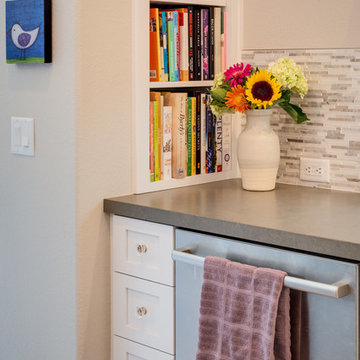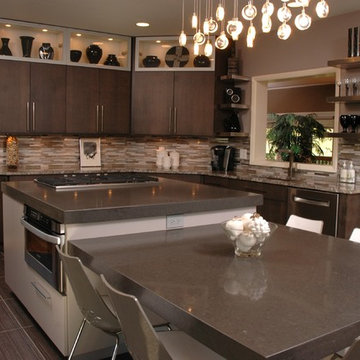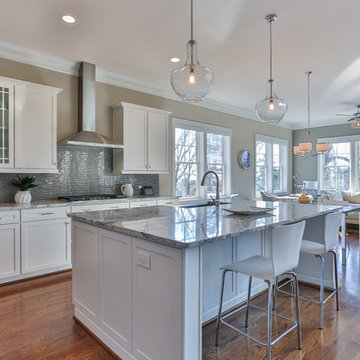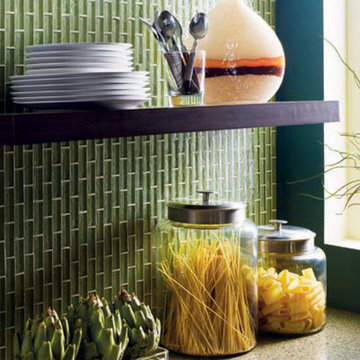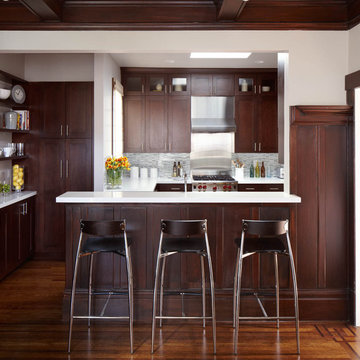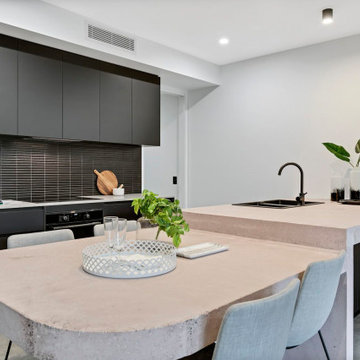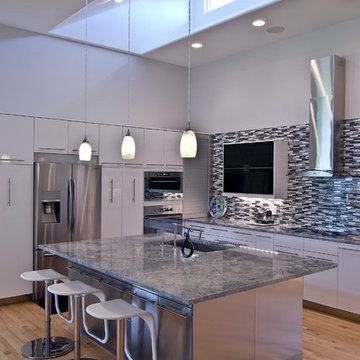Contemporary Kitchen with Matchstick Tile Splashback Design Ideas
Refine by:
Budget
Sort by:Popular Today
141 - 160 of 3,862 photos
Item 1 of 3
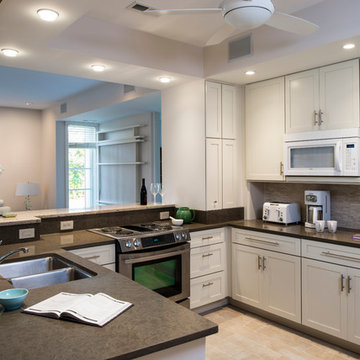
Awards: 2013 Honor Award from Society of American Registered Architects (SARA) Pennsylvania Chapter, and
2013 Merit Award from the American Institute of Architects (AIA) New Jersey Chapter
Architect: Ed Barnhart
Photo: Paul S. Bartholomew
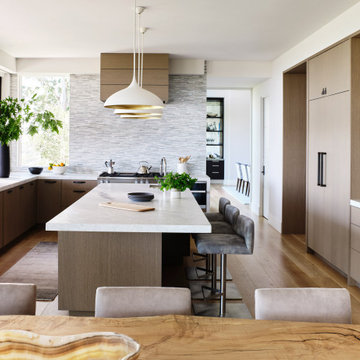
As with all communal spaces in the house, indoor/outdoor living. Note the 15’ accordion window opening to the outdoor eating/living area. Functionality was a top priority, but the space had to be beautiful as well. The top-stitched leather pulls help soften the look and make it feel more comfortable. We designed every cabinet for specified storage. [For example: The area to the right of the refrigerator with the open shelving: we designed this as “breakfast-central.” This is where the toaster oven, toaster, and Vitamix usually live and can be neatly hidden by the pull-down aluminum tambour doors when not in use. All the items needed for breakfast to get everyone out the door efficiently are located in the refrigerator on the left and cabinet drawers below.]
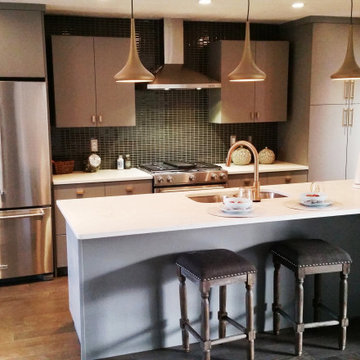
Modern update to an old, tired kitchen.
Dovetail Gray conversion varnish finish. Maple slab style doors. Quartz counter tops.
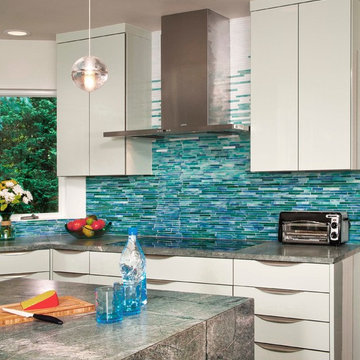
Mosaic tile creates a sense of smoke lifting up to the hood, seamless transition cooktop is created by recessing into 3 cm counter.
Photo byRoger Turk
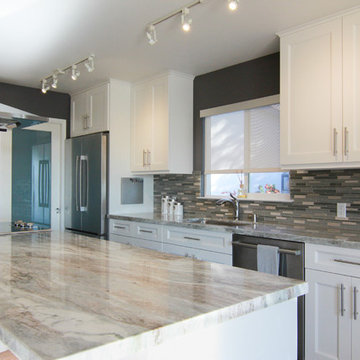
This project was a recently purchased home that we were commissioned to redesign this 1950's style Bungalow to modernize the design and open up the space.
We began by opening the big wall between the living room and kitchen to create an open, seamless concept. We also went into part of the garage to further open up the kitchen, which was previously very small and narrow.
In addition to opening up the kitchen, we replaced the laundry room to be off the kitchen for convenience of use. In the bathroom, we removed the bathtub to create a nice, big walk-in shower and provide more space to a previously smaller space.
From the beginning, we managed entirety of the project inclusive of the architectural redesigns and construction management.

These high gloss white cabinets are the perfect compliment to the single bowl sink. The black porcelain tile floor is low maintenance and a great touch to the minimalist look of the space. For more on Normandy Designer Chris Ebert, click here: http://www.normandyremodeling.com/designers/christopher-ebert/
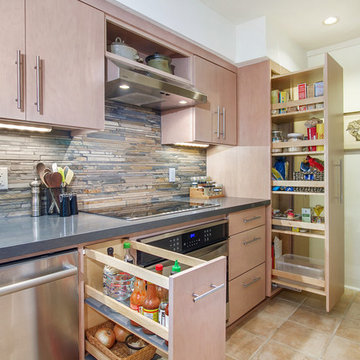
This kitchen remodel in La Jolla features quartz counter tops, plenty of storage with custom cabinets, and a natural slate backsplash. By Mathis Custom Remodeling.
Contemporary Kitchen with Matchstick Tile Splashback Design Ideas
8
