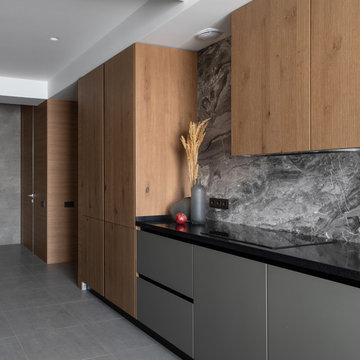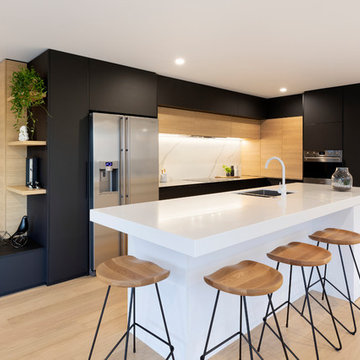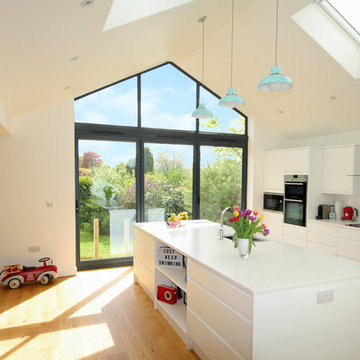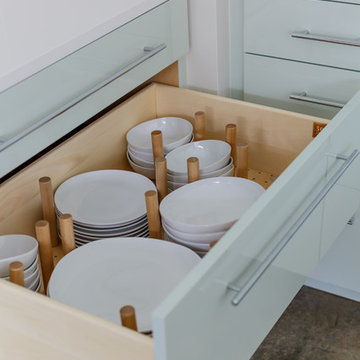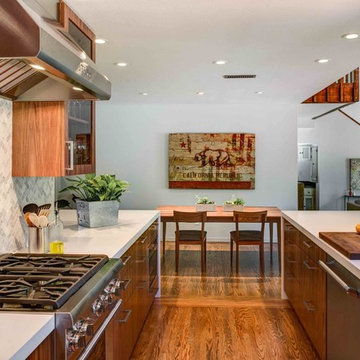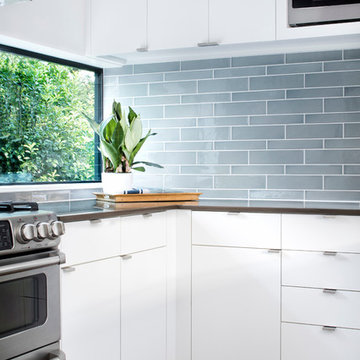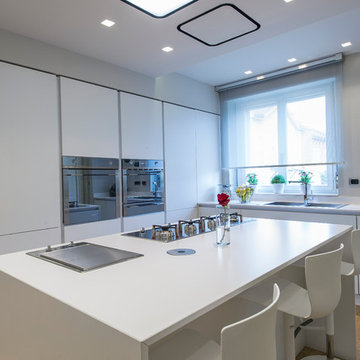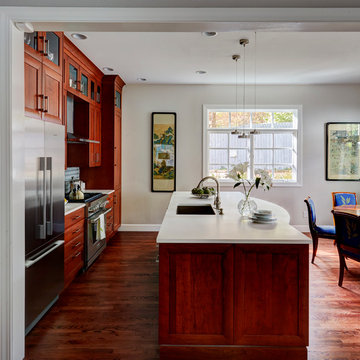Contemporary Kitchen with Solid Surface Benchtops Design Ideas
Refine by:
Budget
Sort by:Popular Today
41 - 60 of 26,670 photos
Item 1 of 3

Двухкомнатная квартира площадью 84 кв м располагается на первом этаже ЖК Сколково Парк.
Проект квартиры разрабатывался с прицелом на продажу, основой концепции стало желание разработать яркий, но при этом ненавязчивый образ, при минимальном бюджете. За основу взяли скандинавский стиль, в сочетании с неожиданными декоративными элементами. С другой стороны, хотелось использовать большую часть мебели и предметов интерьера отечественных дизайнеров, а что не получалось подобрать - сделать по собственным эскизам. Единственный брендовый предмет мебели - обеденный стол от фабрики Busatto, до этого пылившийся в гараже у хозяев. Он задал тему дерева, которую мы поддержали фанерным шкафом (все секции открываются) и стенкой в гостиной с замаскированной дверью в спальню - произведено по нашим эскизам мастером из Петербурга.
Авторы - Илья и Света Хомяковы, студия Quatrobase
Строительство - Роман Виталюев
Фанера - Никита Максимов
Фото - Сергей Ананьев
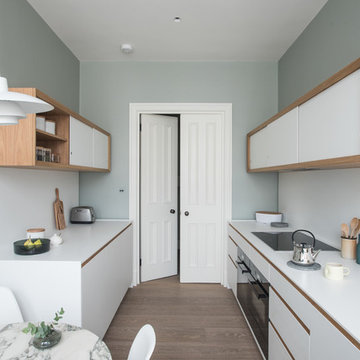
This JT Classic in Corian® bespoke kitchen was installed in our clients' London residence as part of a complete refurbishment undertaken by Nash Baker Architects.
A key element of the brief was to design a completely fitted kitchen yet not disturb the interior architecture of the Grade II-listed building. As part of our response to this we introduced a new feature in the form of 'coved' Corian® upstands at the worktop edges - a simple yet elegant and effective design detail.
Materials: Corian®, American white oak (solid and custom-veneered)
Appliances & Fitments: Miele single oven, combi-microwave, induction cooktop, dishwasher, under-counter fridge, under-counter fridge with ice-box & washer-dryer, Westin Cache extractor, Vola tap
JT Design: Classic in Corian® with oak and Corian wall cabinets
Project architect: Nash Baker Architects
Photography by Alexandria Hall

Abundant storage under and over the bench handles all the items required for busy family life. The custom bookshelf houses the library.
Image: Nicole England

A small galley kitchen with quartz waterfall countertops, LED undercabinet lighting, slab door navy blue cabinets, and brass/gold hardware, panel ready appliances, walnut shelves, and marble backsplashes.

Simple grey kitchen with its elegant proportions fits seamlessly into this gracious space.
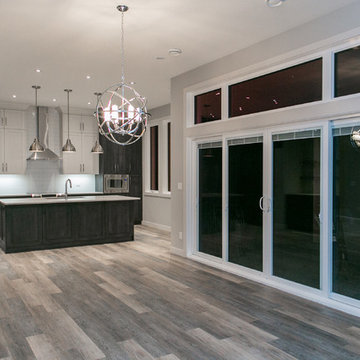
Location: Red Deer, AB, Canada
Parkland Builders Cabinets Supplied by KCB Cabinets and Renovations
Red Deer, AB, Canada

Contemporary kitchen and dining space with Nordic styling for a young family in Kensington. The kitchen is bespoke made and designed by the My-Studio team as part of our joinery offer.
Contemporary Kitchen with Solid Surface Benchtops Design Ideas
3
