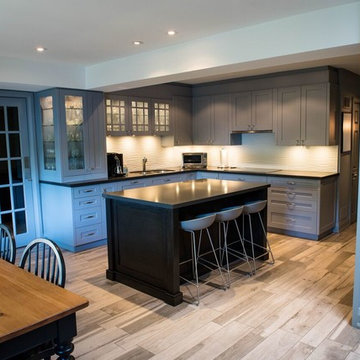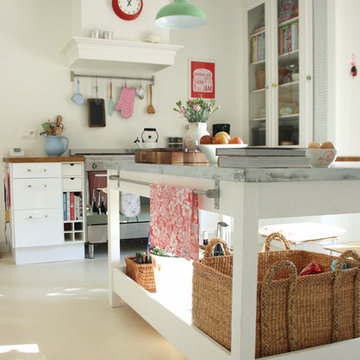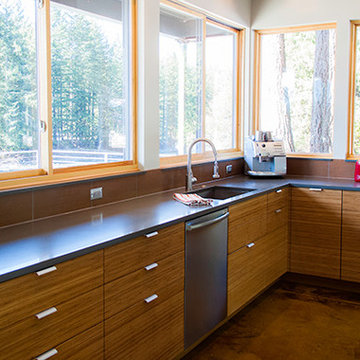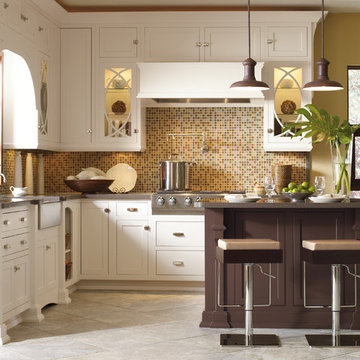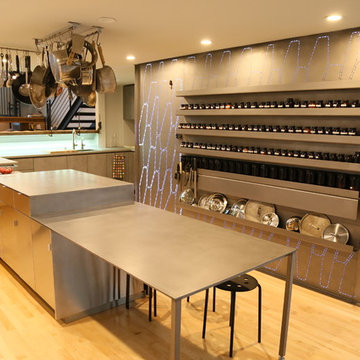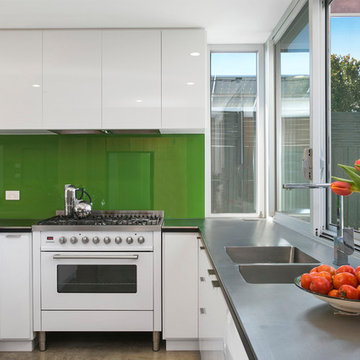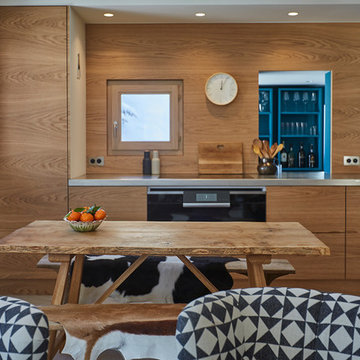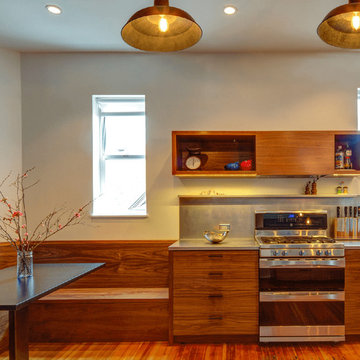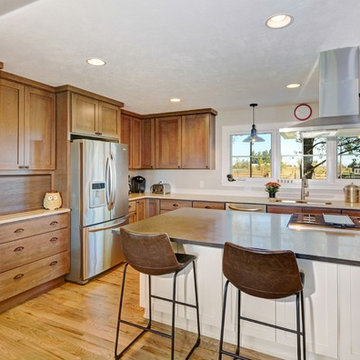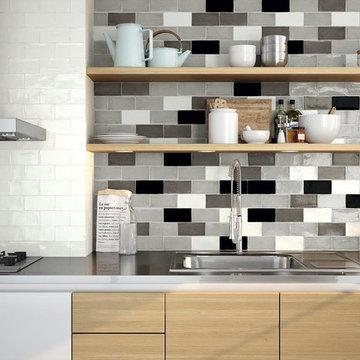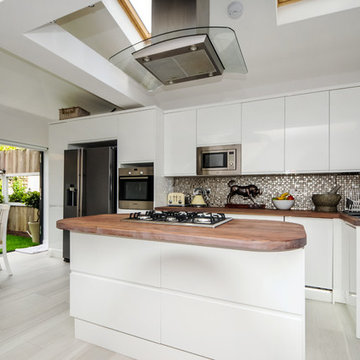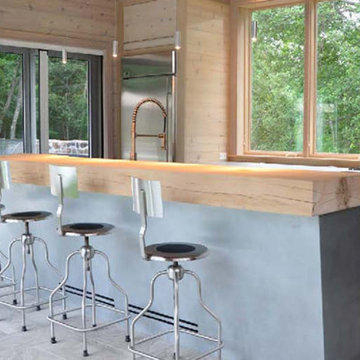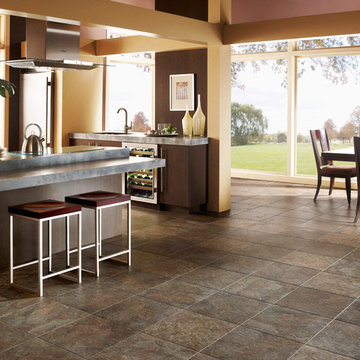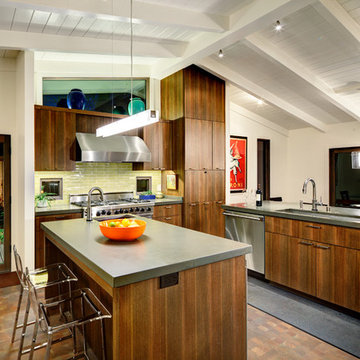Contemporary Kitchen with Zinc Benchtops Design Ideas
Refine by:
Budget
Sort by:Popular Today
41 - 60 of 97 photos
Item 1 of 3
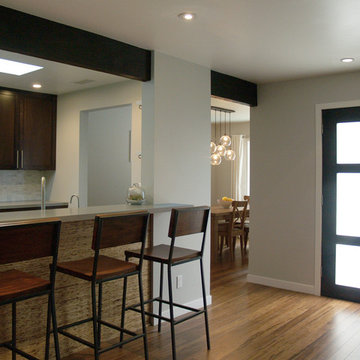
The original home was a tiny 1000 square foot house that had been built in the 40's and never had been updated, typical of many of Los Angeles' post-war neighborhoods. By converting the attached single-car garage into living space and strategically re-configuring walls, we accomplished an open floor plan that dramatically increased the spaciousness of the house, while sticking to a limited budget.
To minimize the environmental impact of our project, we donated and reused materials as much as possible, and chose new finishes such as bamboo and cork floors, and Kirei board. The durability and recycled content of materials were also considered in their selection.
Energy efficiency was also a concern. Thus appliances and heating systems were selected for their efficiency, and LED lighting was installed in the kitchen.
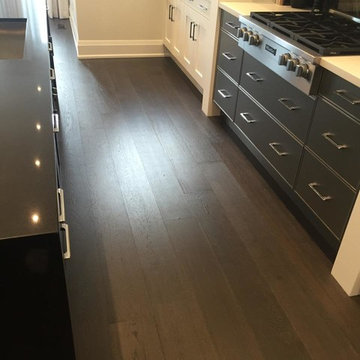
Love this beautiful kitchen featuring our Cité hardwood floor from our Urban loft series. Wire brushed floors are perfect to give an interesting depth to the floor. From Tribute Homes model
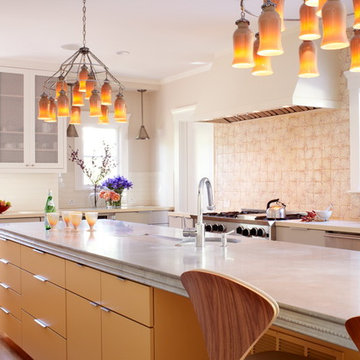
Custom 14' zinc island, bespoke tile, and custom cabinets and light fixtures. Cherner molded plywood bar stools.
Photo Credit: Greg West
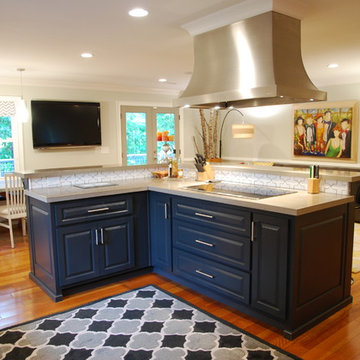
The remodeled kitchen's open floor plan makes the space perfect for hosting friends and family.
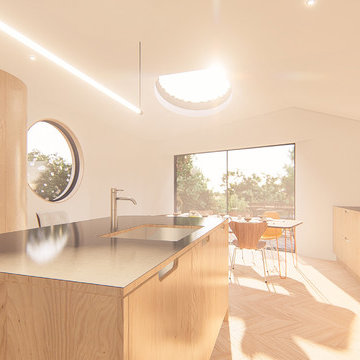
A geometrically unusual response to an asymmetric plot, this extension uses porthole skylights and windows to bring light into an open plan living space.
The triple pitch roof mimics the language of the main house’s traditional, Article 4 protected hip roof and creates a generous internal space.
Internal finishes consist of a warm but subtle timber palette, with zinc elements injected to create sharp, clean moments in an otherwise geometrically and materially soft space.

La reforma realizada por Jeanne optimiza la vida moderna, cada una de estos pisos ahora presenta de manera compacta y eficiente un plano de planta abierto y flexible, con sistemas de almacenamiento personalizados y paquetes de electrodomésticos modernos.
Este edificio de apartamentos, antes muy desatendido, presenta ahora estructuras robustas de paredes, pisos y techos recién formados que facilitan el control térmico y mantienen la humedad en niveles óptimos para brindar la mejor experiencia de vivienda privada en un contexto urbano de densidad media.
Contemporary Kitchen with Zinc Benchtops Design Ideas
3
