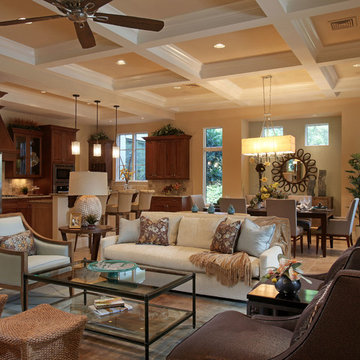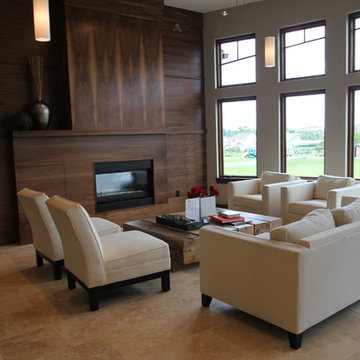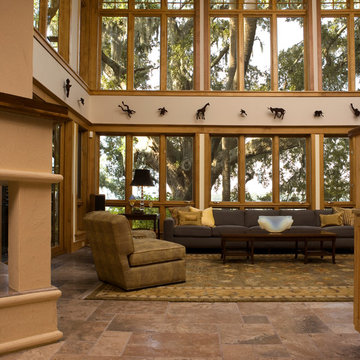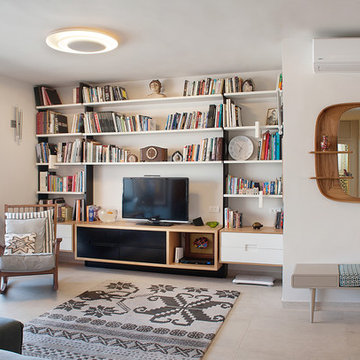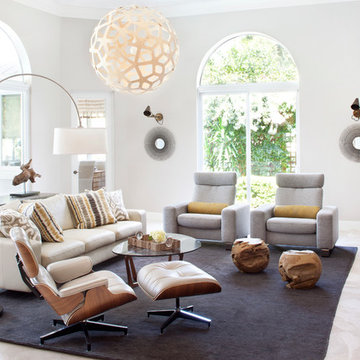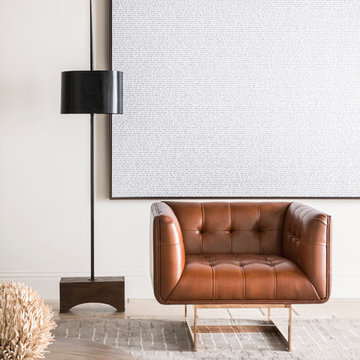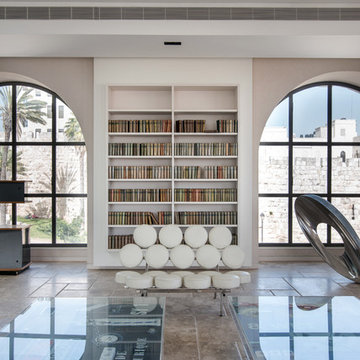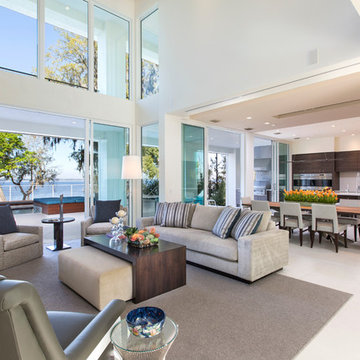Contemporary Living Room Design Photos with Travertine Floors
Refine by:
Budget
Sort by:Popular Today
1 - 20 of 857 photos

The family room, including the kitchen and breakfast area, features stunning indirect lighting, a fire feature, stacked stone wall, art shelves and a comfortable place to relax and watch TV.
Photography: Mark Boisclair
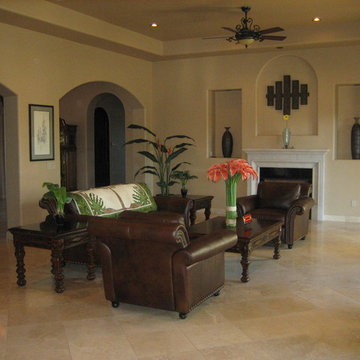
spacious living room with patio doors, fireplace, room for multiple seating areas, arched doorways, wall niches, ceiling fan
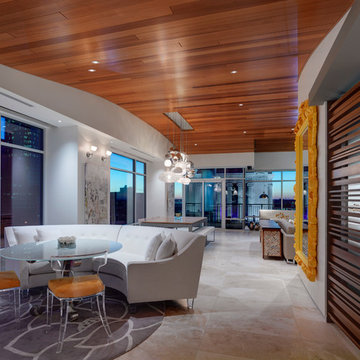
Enter into modern interior with souring ceiling and expansive skyline views - Interior Architecture: HAUS | Architecture + LEVEL Interiors - Furniture: Houseworks - Photography: Ryan Kurtz
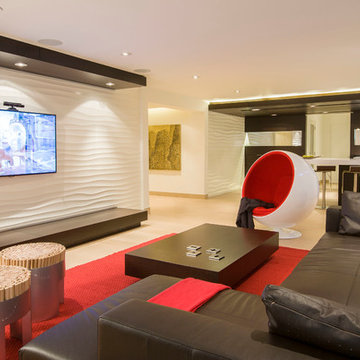
For the Family room in this english basement in Potomac, MD, the family asked for a large TV area for the kids and their friends to play wii games or watch movies, and a bar area with adjacent wine cellar for the adults. The furniture is easily movable, and the cha-cha table on wheels is easy to move away when a spirited game of wii is on the agenda.
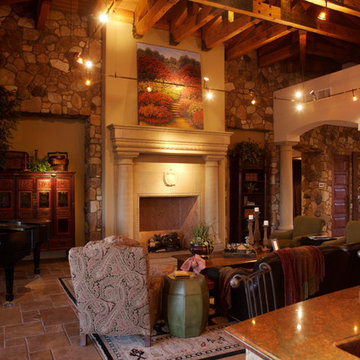
Precast concrete details are set against the rough stone surface of the great room. Photography by Daniel Snyder
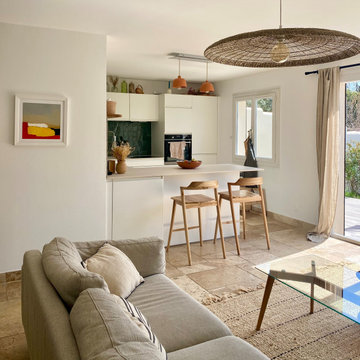
Rénovation complète d'une maison de village à Aix-en-Provence. Redistribution des espaces. Création : d'une entrée avec banquette et rangement ainsi qu'une buanderie.
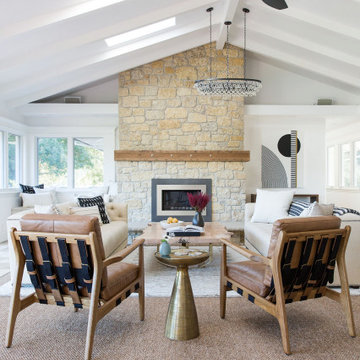
A high-pitch ceiling with exposed beams opens up this living room along with the many windows and skylights. A neutral palette creates a warm and inviting contemporary space. Layered rugs highlight more intimate seating while creating a coziness at the sofa are.
Photo Credit: Meghan Caudill
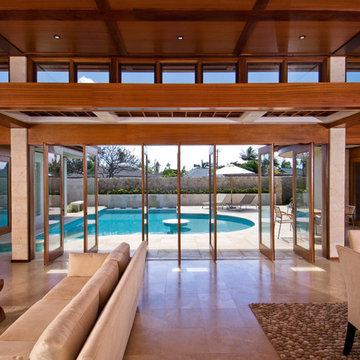
View of the pivot doors that open the living space onto the pool deck. The polished travertine floor on the interior extends around the pool where a rougher finish provides a slip resistant surface.
Hal Lum
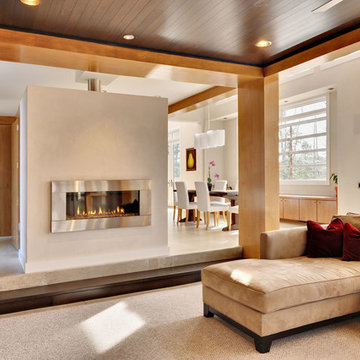
The Living Room. The Budha to the left in the photo is the spiritual center of the home.
David Quillin, Echelon Homes
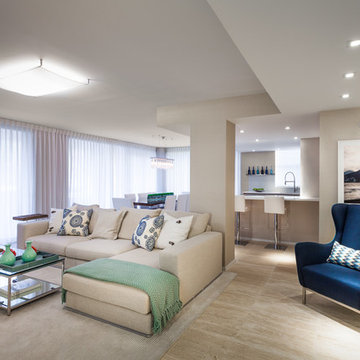
white bookshelf, custom made bookshelf, lighting on bookshelf, tons of blues, beige wallpaper, travertine floor, blue, white and beige color scheme
Contemporary Living Room Design Photos with Travertine Floors
1

