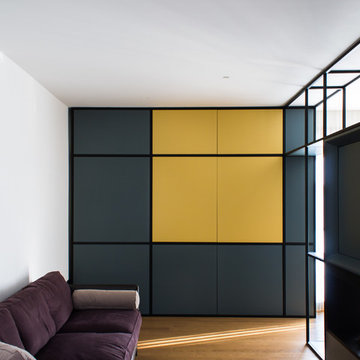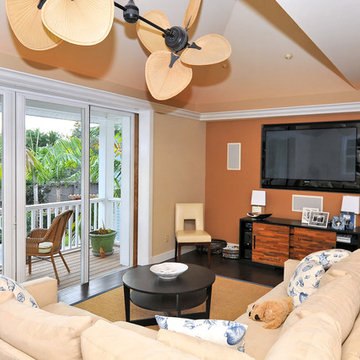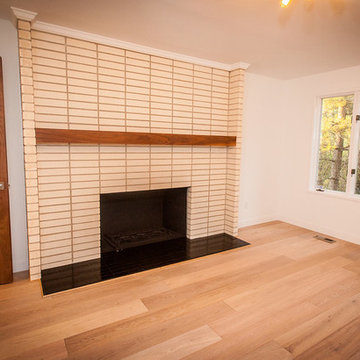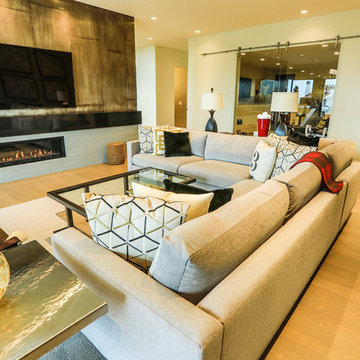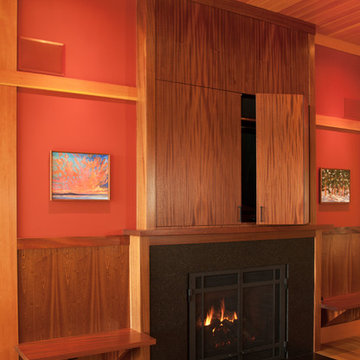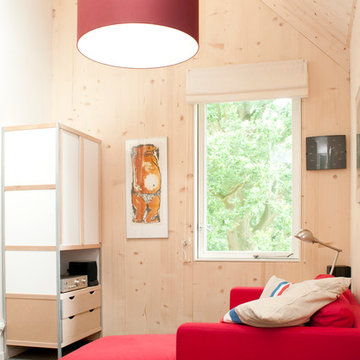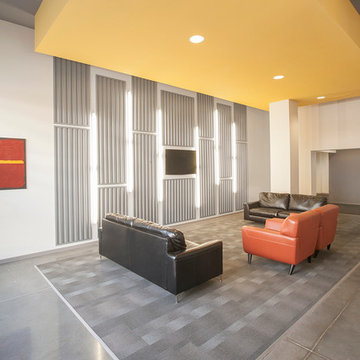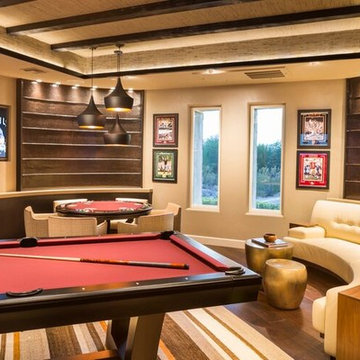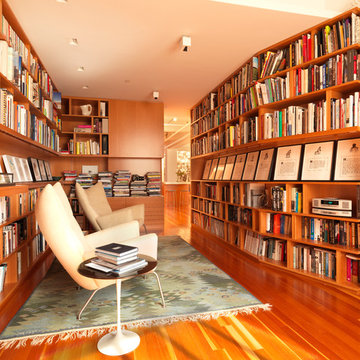Contemporary Orange Family Room Design Photos
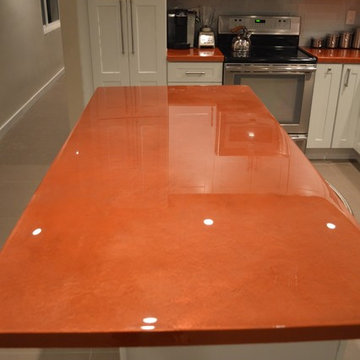
Jennifer Haley
Custom created Epoxy countertops with copper paint and metallics. Substantially less expensive than copper countertops and just as stunning.
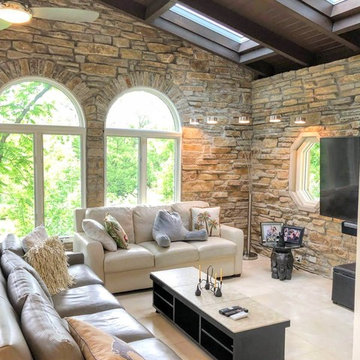
Gorgeous family room with exposed stone walls and wood beam ceilings. Arched windows and tile floors.
Architect: Meyer Design
Photos: 716 Media
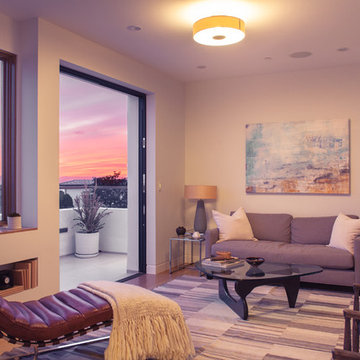
Photo credit: Charles-Ryan Barber
Architect: Nadav Rokach
Interior Design: Eliana Rokach
Staging: Carolyn Greco at Meredith Baer
Contractor: Building Solutions and Design, Inc.
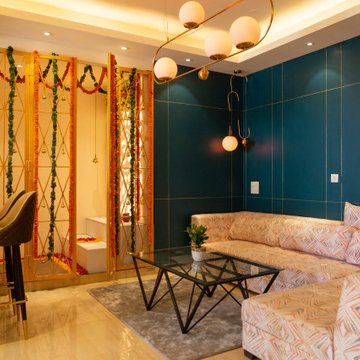
This family room was designed keeping in mind a color palette of teal green, pastel pink and gold.
The feature wall is painted teal with brass strips inlaid in a geometric pattern. A corner chandelier hangs above the sectional sofa.
The sofa was upholstered in a geometric print with pastel pinks, reds and whites.
A sleek black glass top coffee table placed on a shaggy grey rug completes the seating arrangement.
The doors to the Puja Room open up into the family room. They are gold painted metal jaali doors which are adorned with bells. The bells jingle every time the doors open and add positive vibes to the space.
The floor of the Puja Room itself is raised slightly above the floor of the Family Lounge to create a divide between the two rooms.
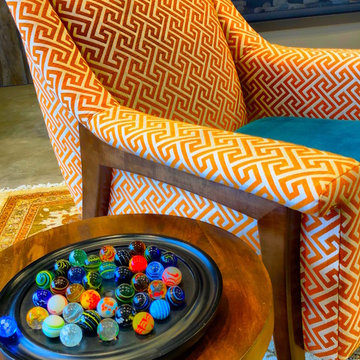
Close up of an accent chair with mixed fabrics and small walnut accent table.
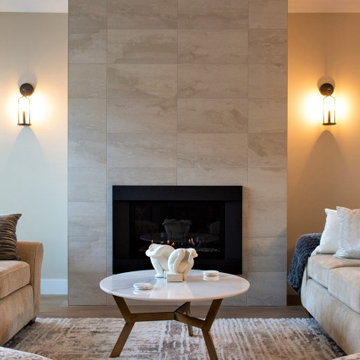
Floor to ceiling tiling done around the fireplace. White trim and lighter brown flooring to tie everything in.
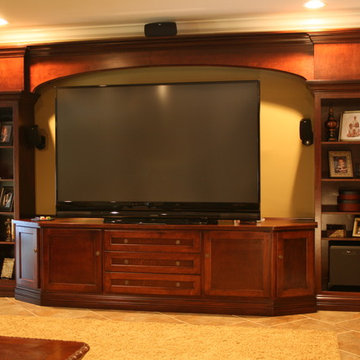
This project transformed this families lower level family area into a beautiful, organized space. The lower cabinetry provides storage for components and media.
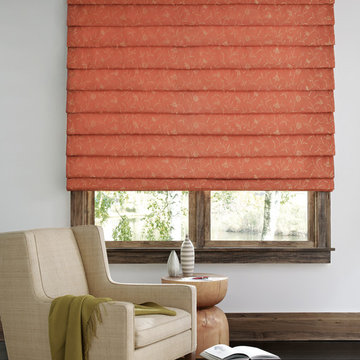
Hunter Douglas Design Studio™ Roman Shades and Window Shadings
Hunter Douglas Design Studio™ Roman shades feature over 300 timeless fabric and color combinations, coordinating decorative tapes and trims, an edited selection of shade and valance styles, and superior craftsmanship.
Hunter Douglas Design Studio™ Roman Shades with EasyRise™ Cord Loop
Operating Systems: EasyRise Cord Loop
Room: Den
Room Styles: Transitional, Casual, Rustic
Available from Accent Window Fashions LLC
Hunter Douglas Showcase Priority Dealer
Hunter Douglas Certified Installer
#Hunter_Douglas #Design_Studio #Roman_Shades #EasyRise #Cord_Loop #Transitional #Casual #Rustic
#Den #Den_Ideas #Window_Shadings #Window_Treatments #HunterDouglas #Accent_Window_Fashions
Copyright 2001-2013 Hunter Douglas, Inc. All rights reserved.
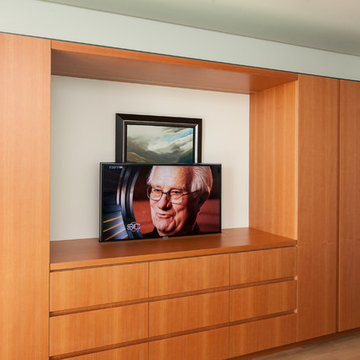
This finely crafted wall unit hides a flat panel television installed by La Scala. When fully dropped down and enclosed, the cover seamlessly hides the television in the cabinet without a trace of it being there.
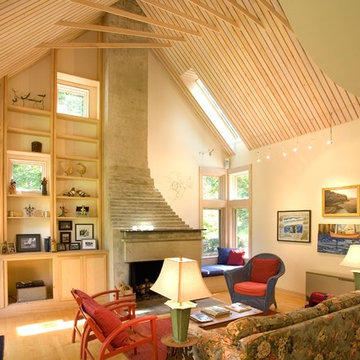
View from dining area of custom fireplace, built-in storage and ship rib rafters of wooden ceiling.
Photo by © Trent Bell
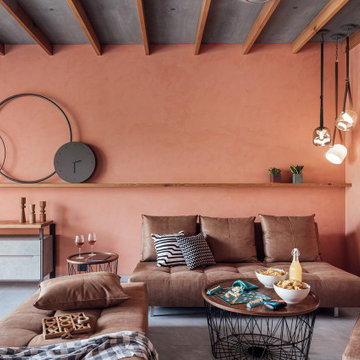
Dramatic multipurpose den leaves a chance for changing seating arrangements as required.
Contemporary Orange Family Room Design Photos
6
