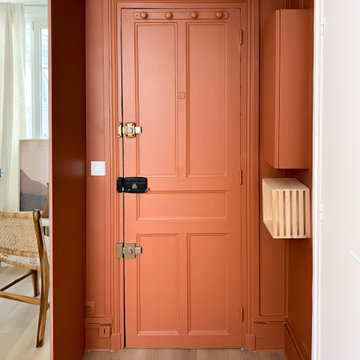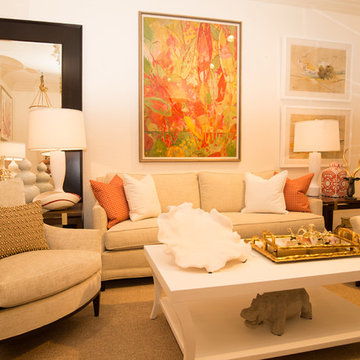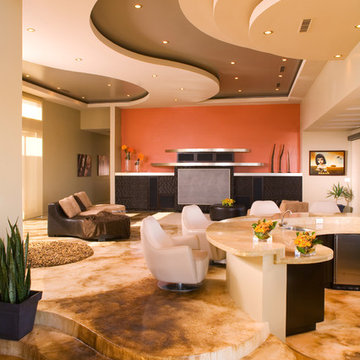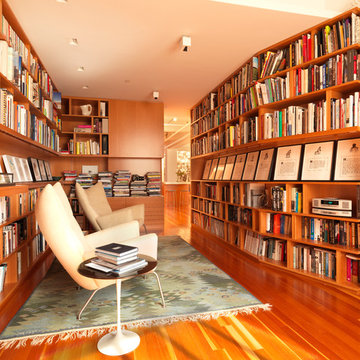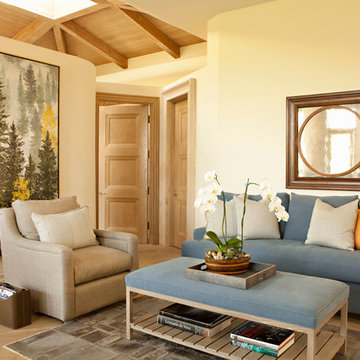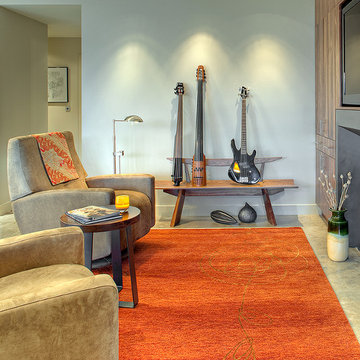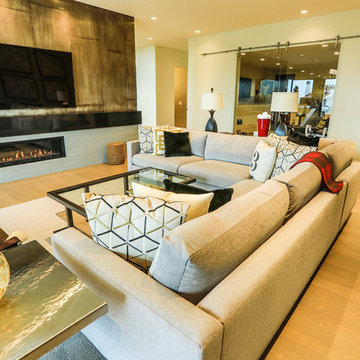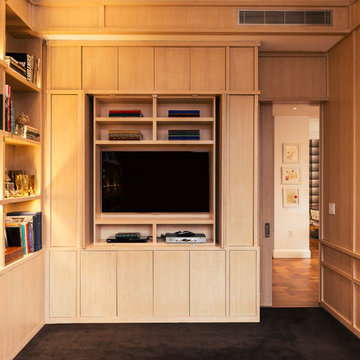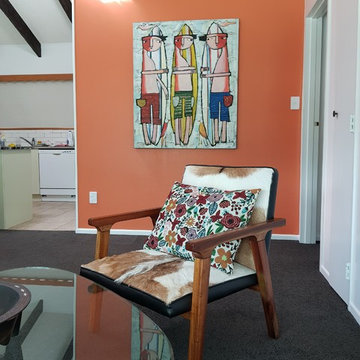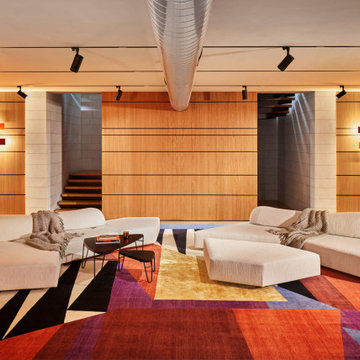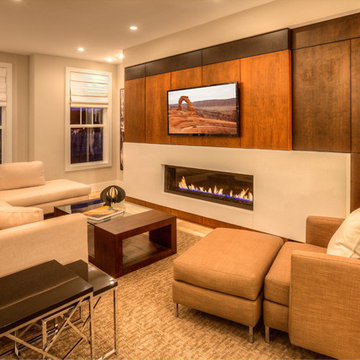Contemporary Orange Family Room Design Photos
Refine by:
Budget
Sort by:Popular Today
61 - 80 of 1,094 photos
Item 1 of 3
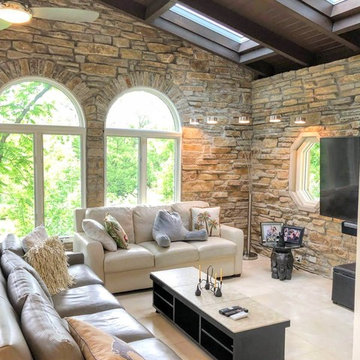
Gorgeous family room with exposed stone walls and wood beam ceilings. Arched windows and tile floors.
Architect: Meyer Design
Photos: 716 Media

Project by Wiles Design Group. Their Cedar Rapids-based design studio serves the entire Midwest, including Iowa City, Dubuque, Davenport, and Waterloo, as well as North Missouri and St. Louis.
For more about Wiles Design Group, see here: https://wilesdesigngroup.com/
To learn more about this project, see here: https://wilesdesigngroup.com/relaxed-family-home
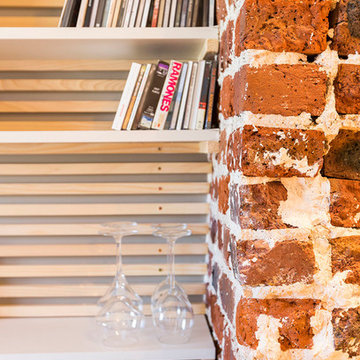
Ici l’enjeu était d’optimiser la surface de la pièce à vivre, mais aussi de faire entrer le soleil dans le salon et d’obtenir une cuisine fonctionnelle, ainsi que de pouvoir manger à table. Un mur comme une partition, avec ses étagères telles des notes de musique sur leur portée, offre un grand espace de rangement modulable.
Photo : Léandre Chéron
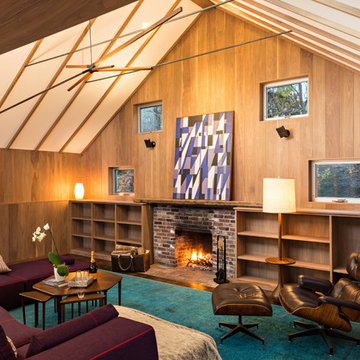
Overthinking a situation isn’t always a bad thing, particularly when the home in question is one in which the past is suddenly meeting the present. Originally designed by Finnish architect Olav Hammarstrom in 1952 for fellow architect Eero Saarinen, this unique home recently received its first transformation in decades. Still in its 1950s skin, it was completely gutted, inside and out. It was a serious undertaking, as the homeowner wanted modern upgrades, while keeping an eye toward retaining the home’s 1950s charm. She had a vision for her home, and she stuck to it from beginning to end.
Perched on a rise of land and overlooking the tranquil Wellfleet Herring Pond, the home initially appears split, with the guest house on the left, and the main house of the right, but both ends are connected with a breezeway. The original home’s bones were in good shape, but many upgrades and replacements were necessary to bring the house up to date.
New siding, roofing, gutters, insulation and mechanical systems were all replaced. Doors and windows with metal frames were custom made by a company in Long Island that fabricates doors for office buildings. Modern heating and cooling systems were added, and the three bathrooms were all updated. The footprint of the home remained unchanged. Inside, the only expansion was more closet space.
The attention to detail in retaining the 50s-style look took a lot of online searching, from handles and knobs to lighting fixtures, with bits and pieces arriving from all over the world, including a doorstop from New Zealand. The homeowner selected many of the fixtures herself, while a very detail-oriented foreman exhaustively researched as well, looking for just the right piece for each and every location.
High-end appliances were purchased to modernize the kitchen and all of the old cabinetry was removed, replaced and refaced with NUVACOR, a versatile surfacing material that not only provided a sleek, modern look, but added convenience and ease of use.
Bare, wood-beamed ceilings throughout give a nod to the home’s natural surroundings, while the main living area (formerly a fisherman’s cabin), with a brick fireplace, was completely trimmed in walnut, while multiple windows of varying sizes welcome sunlight to brighten the home. Here, the sheetrock ceiling with faux rafters provides an interesting and room-brightening feature.
Behind the house sits the serene pond, which can now be enjoyed from the stunning new deck. Here, decking material was not laid out side by side, as it typically is but, instead, meticulously laid out on edge, creating an unusual and eye-catching effect. A railing of tempered glass panels allows unobstructed views of the surrounding natural beauty, and keeps consistent with the open, airy feel of the place. A new outdoor shower is accessible via the deck and left open to the wilderness and the pond below, completing the bold yet sophisticated feeling of this retro-modern home.
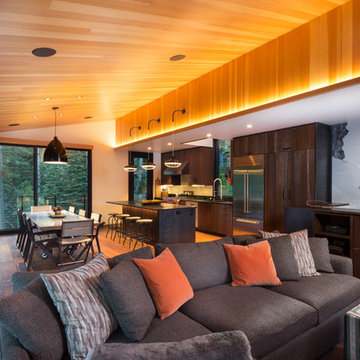
The kitchen is integral to the main living space of the home with the living-dining-kitchen main level being an important entry experience for guests when they first arrive.
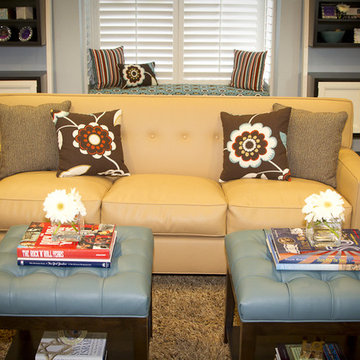
My clients are parents of 4 children under the age of 5 - they requested that their living room be functional, practical and of course look good! They wanted to maximize seating in the room but also did not want the room to feel cluttered. The main seating area includes a matching sofa and love seat along with a large comfortable chair. Both sofas are upholstered in a faux leather, which has proven to be very durable and cleanable. We agreed that two small ottomans were a good alternative to a large coffee table, so that they too could be used for extra seating and/or moved out of the way so her children could play games on the carpet. The ottomans are also upholstered in the faux leather to protect them from staining. A small shelf below the upholstered ottoman top is great for displaying books or other small decorative items. The large rug is a shag! I had this made by Barry Carpet on Pico Blvd. It is both stain resistant and adds to this warm and inviting living room. I suggested a storage bench on the far wall with a cushion atop of it to create an additional seating area. She knew she wanted blues, browns and tans for the color palette so we first selected the sofa fabric and I found this fabulous Clark & Clarke floral fabric at Durelee for the large chair. I always love a wow factor in each room and this chair is definitely just that! We pulled the colors together with the blue upholstered ottomans, bench cushion and coordinating, colorful stripe and floral pillows. The Ghost chairs on the sides of the fire place not only fill in the space around the fire place but also serve as additional seating. I tried to create a focal point on the fireplace with the round silver mirror, white coral, pair of floral vases and the plant of course. Another interesting feature in the room are the custom made two tone angled book cases. Not only do they look great, but they are both unique and functional as well. We chose shutters for the window treatments because we wanted the room to feel light and airy. The walls were painted blue to match the furniture. Art work, the small accessories all over the room, along with fresh flowers were the final touches. My client was thrilled with the results - it met her expectations that the room be a warm, cheery, inviting space for both her family to play and entertain. She once told me that she smiles every time she walks downstairs and sees the bench with the beautiful blue floral bench cushion. An expectation of mine that I have fulfilled as a designer.

Our Carmel design-build studio was tasked with organizing our client’s basement and main floor to improve functionality and create spaces for entertaining.
In the basement, the goal was to include a simple dry bar, theater area, mingling or lounge area, playroom, and gym space with the vibe of a swanky lounge with a moody color scheme. In the large theater area, a U-shaped sectional with a sofa table and bar stools with a deep blue, gold, white, and wood theme create a sophisticated appeal. The addition of a perpendicular wall for the new bar created a nook for a long banquette. With a couple of elegant cocktail tables and chairs, it demarcates the lounge area. Sliding metal doors, chunky picture ledges, architectural accent walls, and artsy wall sconces add a pop of fun.
On the main floor, a unique feature fireplace creates architectural interest. The traditional painted surround was removed, and dark large format tile was added to the entire chase, as well as rustic iron brackets and wood mantel. The moldings behind the TV console create a dramatic dimensional feature, and a built-in bench along the back window adds extra seating and offers storage space to tuck away the toys. In the office, a beautiful feature wall was installed to balance the built-ins on the other side. The powder room also received a fun facelift, giving it character and glitz.
---
Project completed by Wendy Langston's Everything Home interior design firm, which serves Carmel, Zionsville, Fishers, Westfield, Noblesville, and Indianapolis.
For more about Everything Home, see here: https://everythinghomedesigns.com/
To learn more about this project, see here:
https://everythinghomedesigns.com/portfolio/carmel-indiana-posh-home-remodel
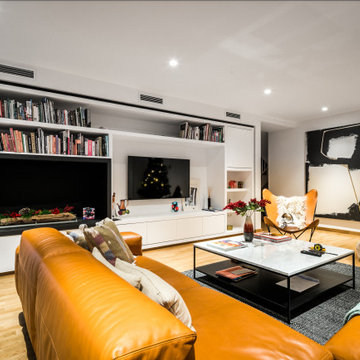
Una vivienda del barrio de Gracia de Barcelona que se moderniza. Una casa que aprovecha todo su espacio para crear una nueva dimensión de bienestar. Múltiples espacios unificados en una casa que lo es todo: hogar, trabajo y jardín.
Colaboración con Vassiliki Athanasiou y Nam Arquitectura.
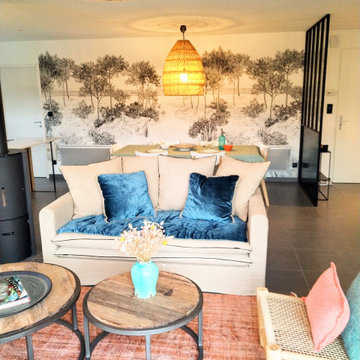
ensemble de canapés Bérengère Leroy en lin coton et velours bleu pétrole. Tapis vintage. Table acier noirci et bois recyclé. tapisserie "dunes" de Isidore Leroy
Contemporary Orange Family Room Design Photos
4
