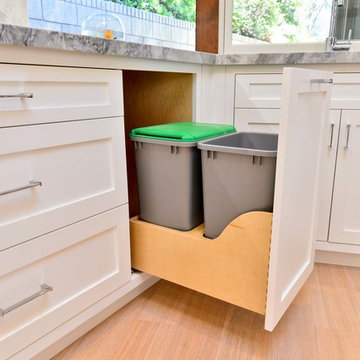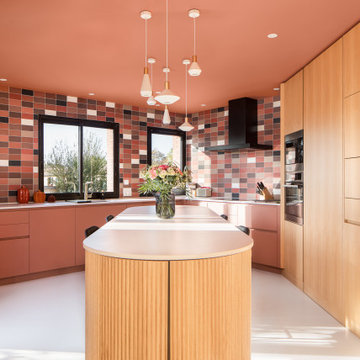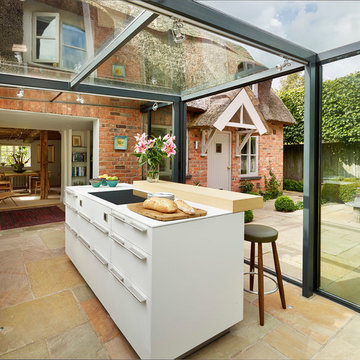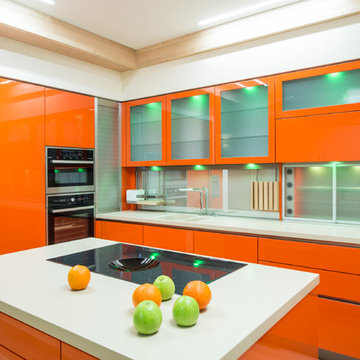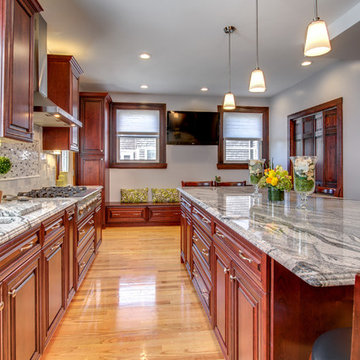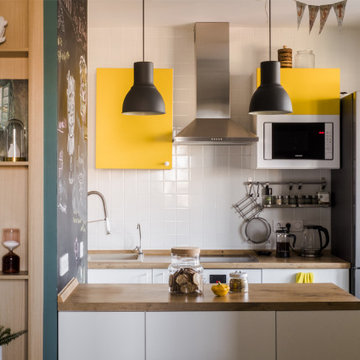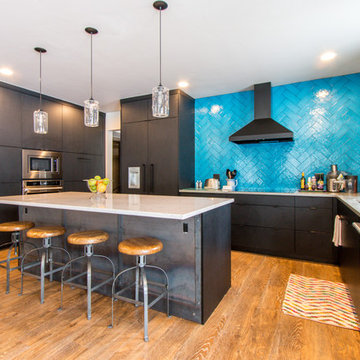Contemporary Orange Kitchen Design Ideas
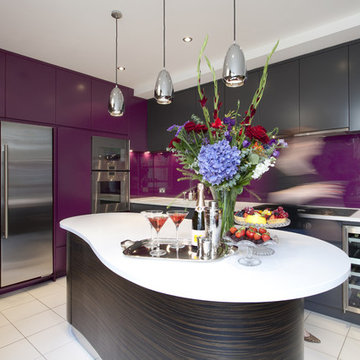
"The kitchen is fantastic. People definitely say wow when they walk around the corner and catch their first glimpse, and yet at the same time, it is so liveable and practical"

Salon / cuisine chaleureux
Matières et teintes naturelles bois, beige, gris.
Effet cosy et cocooning.

Contemporary open plan kitchen space with marble island, crittall doors, bespoke kitchen designed by the My-Studio team. Larder cabinets with v-groove profile designed to look like furniture.
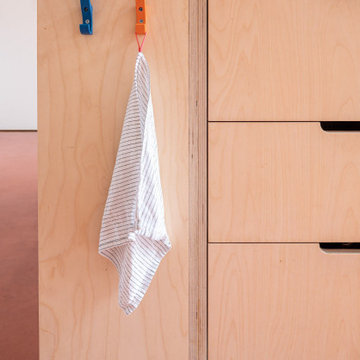
Bespoke birch plywood kitchen handmade by Sustainable Kitchens as part of a kitchen extension renovation in Bristol.
Island includes a downdraft bora extractor with a terrazzo durat worktop.
Wall run includes a corian worktop and splashback, a fisher and paykel dishdrawer and a stainless steel lined breakfast cabinet
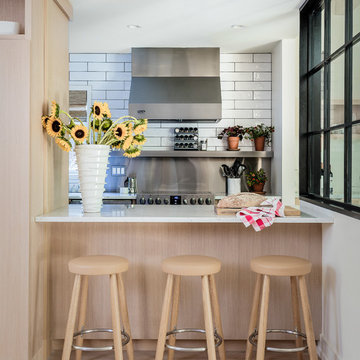
Dining counter in Boston condo remodel. Light wood cabinets, white subway tile with dark grout, stainless steel appliances, white counter tops, custom interior steel window.

This kitchen design incorporates beautiful materials, sleek contemporary lines, and a well-planned layout to create a space that is as beautiful as the coastal view. The open plan design incorporates the kitchen separated from the living area by a peninsula, the adjacent dining area with a beverage bar, and a pantry with customized storage. The kitchen remodel incorporates Bosch appliances throughout, a Faber custom hood insert, and a Fagor undercabinet wine refrigerator in the beverage bar. The main cabinetry is Masterbrand Diamond Vibe flat panel cabinets in a warm wood finish, accented by Luxury Line Extra White finish cabinetry for the beverage bar. A walk-in pantry features white cabinetry with glass front upper cabinets for displaying glassware, and built-in shelves for extra storage. This kitchen design is the perfect place to prepare favorite meals in a well organized kitchen, and relax with family and friends all while appreciating the surrounding coastal view. Photos by Susan Hagstrom
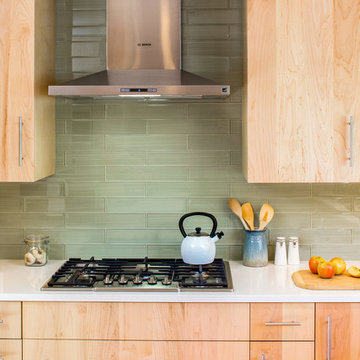
ceramiche supergres 12" x 24" in everclaire floor tile; 3" x 16" daltile "puccini" modern danish tile in panton; maple cabinetry; manufactured brazilian cherry flooring; 3cm solid surface counter; cremiche supergres stone flooring at kitchen; samsung rs22hdhpnsr counter depth refrigerator; bosch 30" 800 series cooktop; bosch 500 series dishwasher; Delta 9159T-AR-DST faucet; elkay crosstown single bowel undermount sink; bosch chimney wall vent hood; bosch 500 series microwave; Majestic BE36 Royalton Radiant fireplace; Bosch 30" 500 series single wall oven; locally sourced limestone at fireplace; Photography by Tre Dunham
Contemporary Orange Kitchen Design Ideas
3


