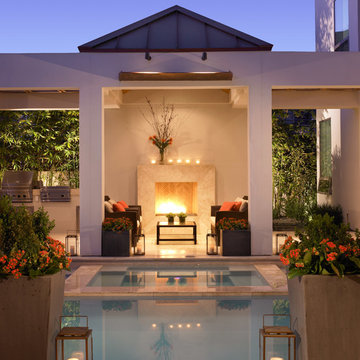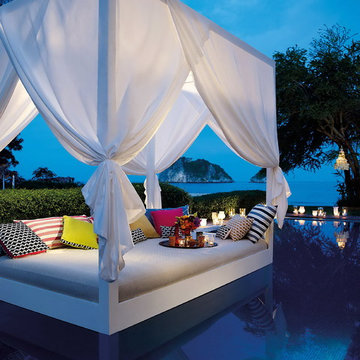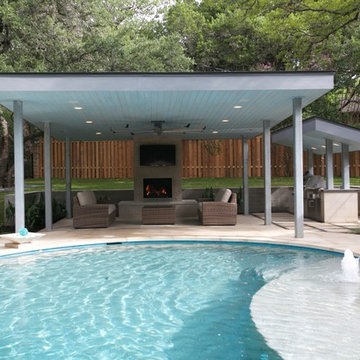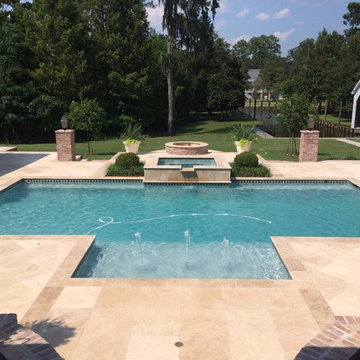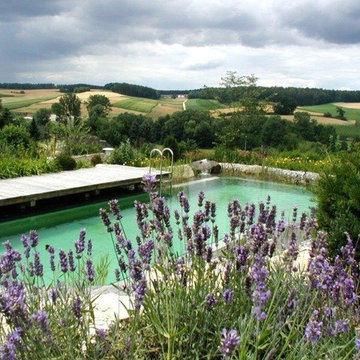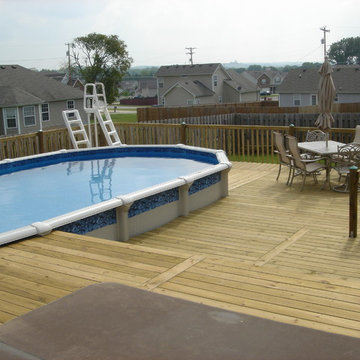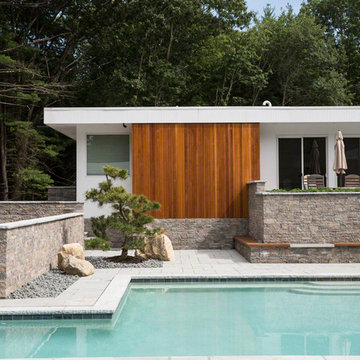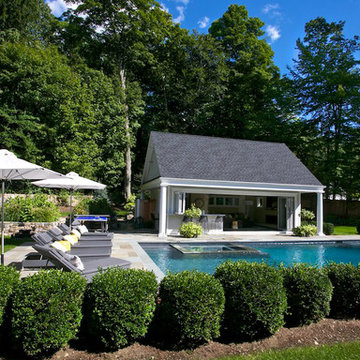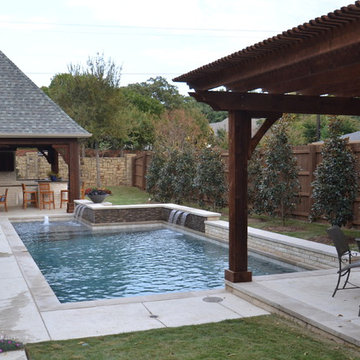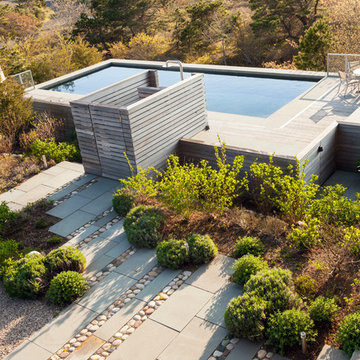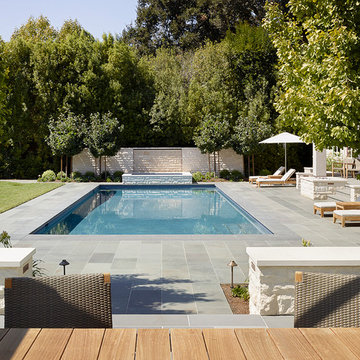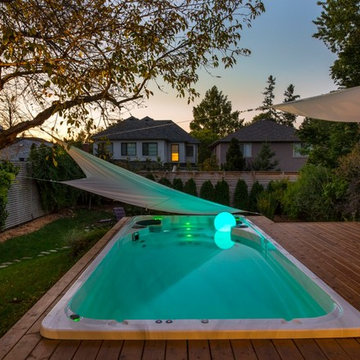Contemporary Pool Design Ideas
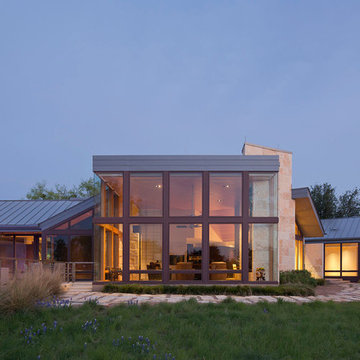
The 5,000 square foot private residence is located in the community of Horseshoe Bay, above the shores of Lake LBJ, and responds to the Texas Hill Country vernacular prescribed by the community: shallow metal roofs, regional materials, sensitive scale massing and water-wise landscaping. The house opens to the scenic north and north-west views and fractures and shifts in order to keep significant oak, mesquite, elm, cedar and persimmon trees, in the process creating lush private patios and limestone terraces.
The Owners desired an accessible residence built for flexibility as they age. This led to a single level home, and the challenge to nestle the step-less house into the sloping landscape.
Full height glazing opens the house to the very beautiful arid landscape, while porches and overhangs protect interior spaces from the harsh Texas sun. Expansive walls of industrial insulated glazing panels allow soft modulated light to penetrate the interior while providing visual privacy. An integral lap pool with adjacent low fenestration reflects dappled light deep into the house.
Chaste stained concrete floors and blackened steel focal elements contrast with islands of mesquite flooring, cherry casework and fir ceilings. Selective areas of exposed limestone walls, some incorporating salvaged timber lintels, and cor-ten steel components further the contrast within the uncomplicated framework.
The Owner’s object and art collection is incorporated into the residence’s sequence of connecting galleries creating a choreography of passage that alternates between the lucid expression of simple ranch house architecture and the rich accumulation of their heritage.
The general contractor for the project is local custom homebuilder Dauphine Homes. Structural Engineering is provided by Structures Inc. of Austin, Texas, and Landscape Architecture is provided by Prado Design LLC in conjunction with Jill Nokes, also of Austin.
Paul Bardagjy Photography
Find the right local pro for your project
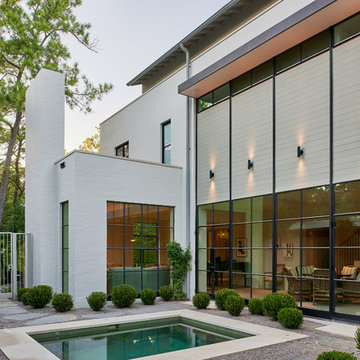
the design offers generous, flowing open spaces on the main level, which overlooks a small courtyard. The site’s woodland characteristics inspired the use of exterior stone. Accoya, a fast-growing softwood that is impervious to decay in the Houston humidity, was used for siding. The combination of the site strategy, program and aesthetic direction respond to the site’s challenges to create an elegant solution.
Peter Molick Photography
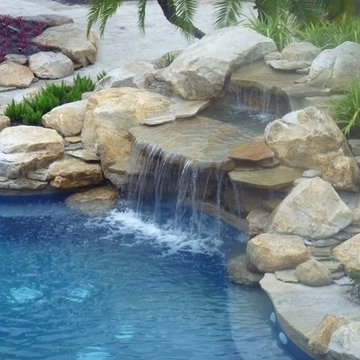
This pool waterfall in Miami, Florida is made out of North Carolina boulders. The rock waterfall into the swimming pool is installed by Waterfalls Fountains & Gardens Inc.
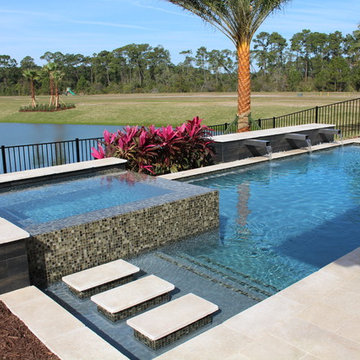
Signature Pools
Glass Tile, Limestone Decking, Wood Look Porcelain Tile, Stainless Cannon Scuppers
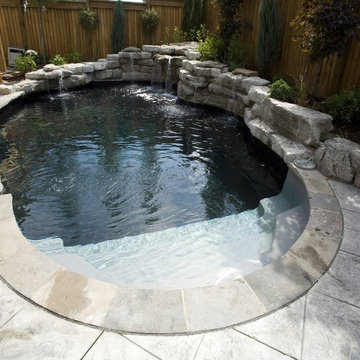
There's no lawn to worry about here, this is the full backyard. The home's patio doors open onto a cedar deck that extends over the edge of the pool lending the feeling of a "dock," complete with round posts. The pool's dark liner gives a natural pond look, while a limestone rock feature with water flowing from several points adds the drama of a waterfall. The entry stairs are bordered by Wiarton flagstone coping and a small deck in architectural stamped concrete. Privacy fencing punctuated by pocket gardens of greenery complete this tranquil poolscape. (16 x 27, custom free form)
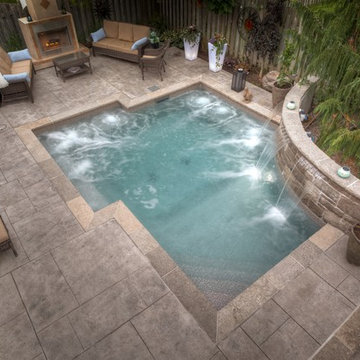
The first challenge to the design was the owner's request to retain a large weeping cypress tree which was inconveniently located at the middle of the yard. The aesthetic solution was to build a semi-circular stone wall around the tree which would provide a raised structure for the three sheer descent waterfalls and end up as the focal point of the design. (15 x 18 custom rectangular)
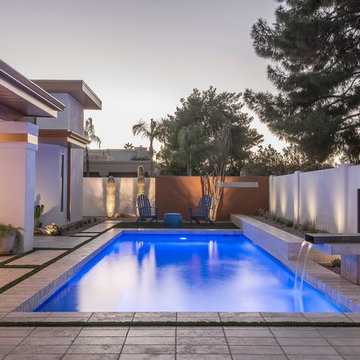
Pool with White Diamonds Pebble Sheen from Pebble Technology. Waterline tile is Sicis Colibri glass tile. Custom copper water feature with acrylic panels from 3form. Travertine decking. Color LED lighting.
Photos by Scott Sandler
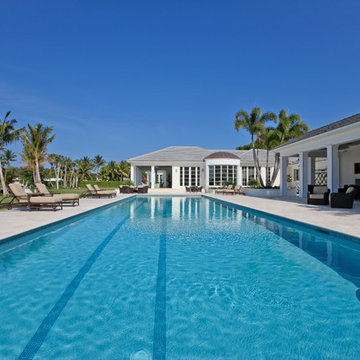
Situated on a three-acre Intracoastal lot with 350 feet of seawall, North Ocean Boulevard is a 9,550 square-foot luxury compound with six bedrooms, six full baths, formal living and dining rooms, gourmet kitchen, great room, library, home gym, covered loggia, summer kitchen, 75-foot lap pool, tennis court and a six-car garage.
A gabled portico entry leads to the core of the home, which was the only portion of the original home, while the living and private areas were all new construction. Coffered ceilings, Carrera marble and Jerusalem Gold limestone contribute a decided elegance throughout, while sweeping water views are appreciated from virtually all areas of the home.
The light-filled living room features one of two original fireplaces in the home which were refurbished and converted to natural gas. The West hallway travels to the dining room, library and home office, opening up to the family room, chef’s kitchen and breakfast area. This great room portrays polished Brazilian cherry hardwood floors and 10-foot French doors. The East wing contains the guest bedrooms and master suite which features a marble spa bathroom with a vast dual-steamer walk-in shower and pedestal tub
The estate boasts a 75-foot lap pool which runs parallel to the Intracoastal and a cabana with summer kitchen and fireplace. A covered loggia is an alfresco entertaining space with architectural columns framing the waterfront vistas.
Contemporary Pool Design Ideas
9
