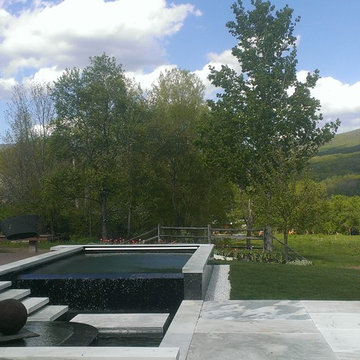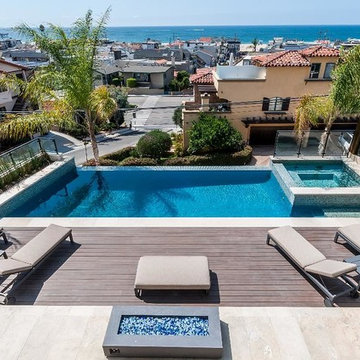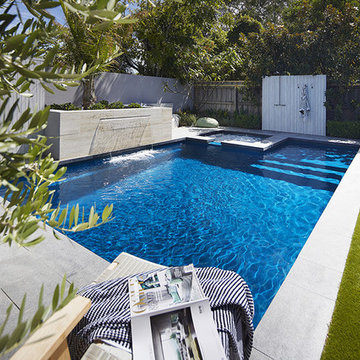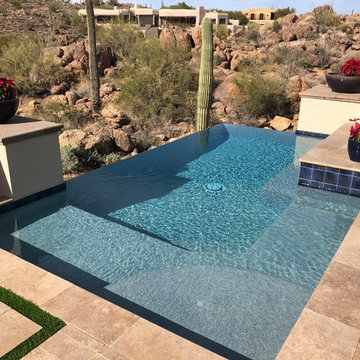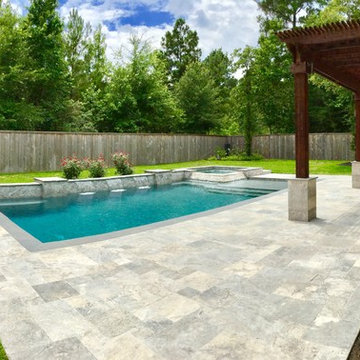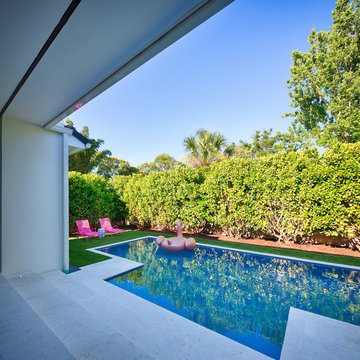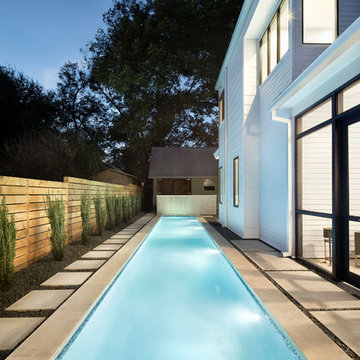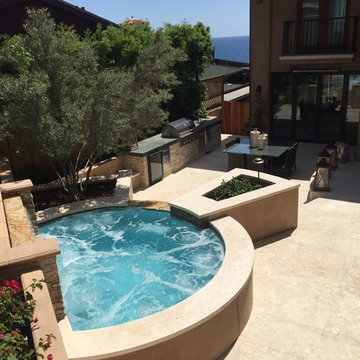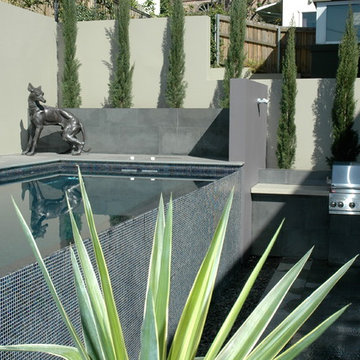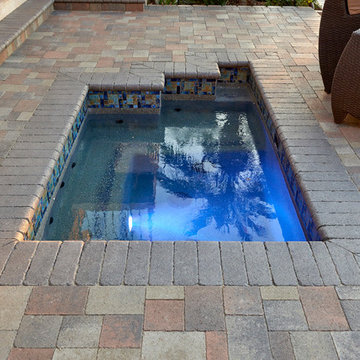Contemporary Pool Design Ideas
Refine by:
Budget
Sort by:Popular Today
21 - 40 of 9,367 photos
Item 1 of 3
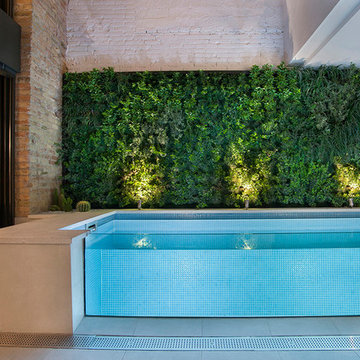
Piscina calentada hecha a medida, con un lateral transparente para ampliar visualmente el patio.
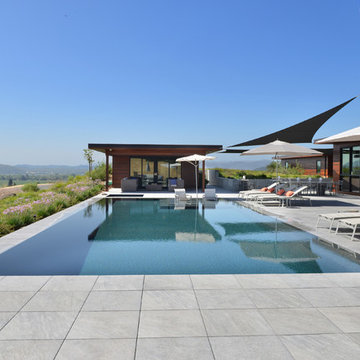
We installed the unseen Buzon roof deck pedestals and the Italian porcelain pavers in this 5,000 sf outdoor roof deck and pool patio.
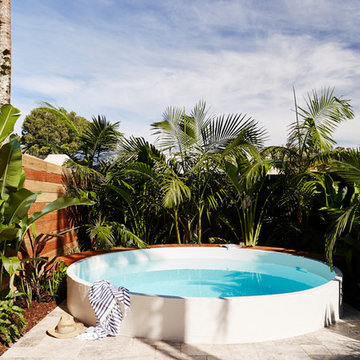
The Barefoot Bay Cottage is the first-holiday house to be designed and built for boutique accommodation business, Barefoot Escapes (www.barefootescapes.com.au). Working with many of The Designory’s favourite brands, it has been designed with an overriding luxe Australian coastal style synonymous with Sydney based team. The newly renovated three bedroom cottage is a north facing home which has been designed to capture the sun and the cooling summer breeze. Inside, the home is light-filled, open plan and imbues instant calm with a luxe palette of coastal and hinterland tones. The contemporary styling includes layering of earthy, tribal and natural textures throughout providing a sense of cohesiveness and instant tranquillity allowing guests to prioritise rest and rejuvenation.
Images captured by Jessie Prince
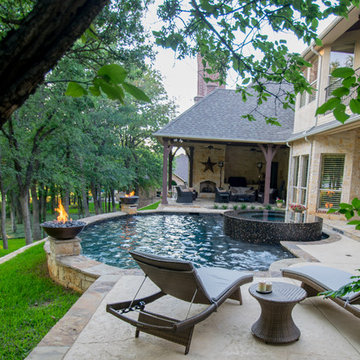
The homeowners wanted to keep all the trees and create a symmetrical pool. He wanted symmetry but not a boring rectangle and she wanted pretty. The curved back wall was to flow with the trees, help avoid trees and maximize the space. The Black Pebble and dark tile were chosen to be more reflective and organic. The spa was round to provide better access off the porch. The vanishing edge effect also brought the reflection of the trees into the home, raised 18" gave great access and a wonderful focal point. The yard grade could not be modified with the trees so the pool drop beam minimized the wall requirements and provided an excellent seat to watch the golf course. A second wall kept the grade to a maximum of 24" drop and connected to the existing wall that we kept. Flanking both sides of the spa were tanning ledges for many to relax, accented by LED gushers. Copper firebowls and spill edges framed the view. Project designed by Mike Farley. Photo by Mike Farley.
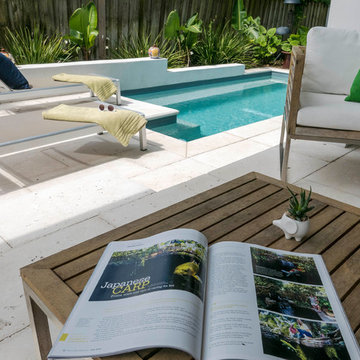
This compact space allows for a lot of outdoor living options, without feeling too cramped. The homeowners really wanted a pool and spa, but didn't believe their yard was big enough. Not only did they get both by incorporating a spool, they also have plenty of room for seating and dining, lush landscaping, and a lawn where their child and dogs can play!
Photo by Craig O'Neal
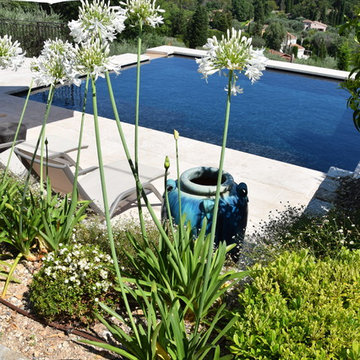
On sort du sauna, on s'étire sur la terrasse et on a qu'une envie: plonger dans la piscine ....
Juste en contrebas de la maison, voici la continuation de l'espace bien-être crée dans la maison.
Magnifique !
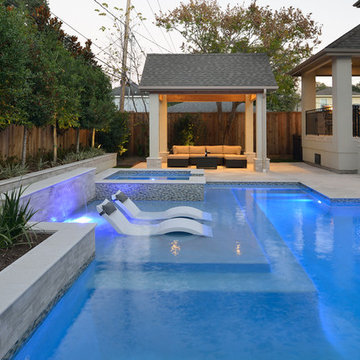
Outdoor Elements maximized the available space in this beautiful yard with a contemporary, rectangular pool complete with a large tanning deck and swim jet system. Mosaic glass-tile accents the spa and a shell stone deck and coping add to the contemporary feel. Behind the tanning deck, a large, up-lit, sheer-descent waterfall adds variety and elegance to the design. A lighted gazebo makes a comfortable seating area protected from the sun while a functional outdoor kitchen is nestled near the backdoor of the residence. Raised planters and screening trees add the right amount of greenery to the space.
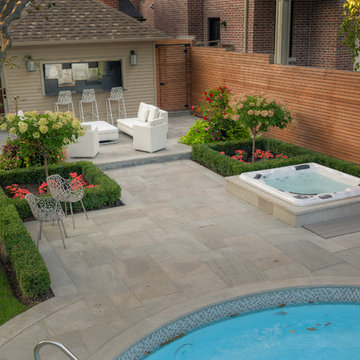
Our client wanted to add a hot tub and new cabana to their poolscape. The cabana was designed with a bar in the front and pool equipment and storage in the back. The bar has a roll up door for winterising. A lounge area in front allows the home owners to enjoy a drink while watching the kids play in the pool. Flagstone patios, steps, and hot tub surround give this backyard a luxurious feel. The fence is built from custom milled Cedar horizontal boards. The fence is backed with black painted plywood for full privacy. A custom hot tub pit was built in order to use what is normally an above ground hot tub. The hot tub was supplied by Bonavista Pools. Composite lumber was used to build an access hatch for hot tub controls. Boxwood hedging frame the garden spaces. There are two Hydrangea Standard trees which are underplanted with begonias for a pop of colour. The existing Cedar hedge created a great backdrop and contrast for our Japanese Maple hedge. The existing Beech tree was stunning! Lawn area was necessary for the family pets.
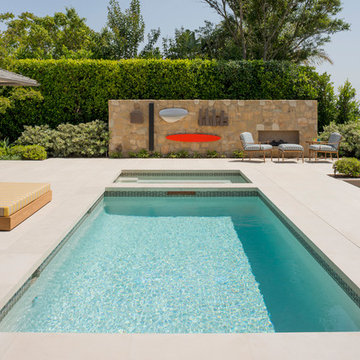
We worked with Jeff Lindfors, an amazing landscape designer here in LA, to create an indoor/outdoor feeling for this home. The shape of the pool was remodeled to respond to the architecture and 60' wide pocket doors. The art is from the Owner's private collection. It's great to sit outside at night and listen to the Hollywood Bowl concerts happening below.
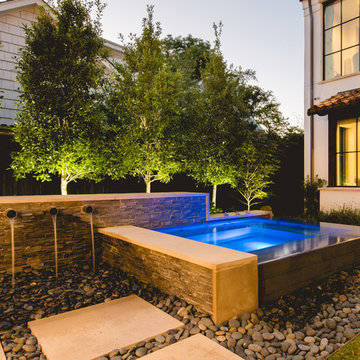
This infinity edge spa with water feature is designed to be a visual work of art. The wall has custom Bobe water scuppers, is veneered with ledgestone and a lueders limestone cap and ends.
Contemporary Pool Design Ideas
2
