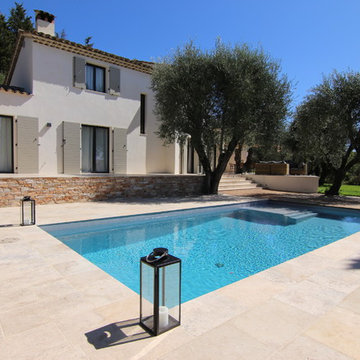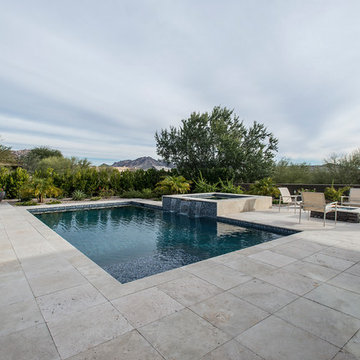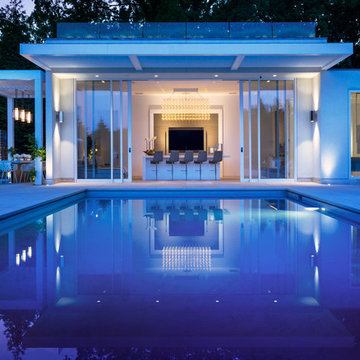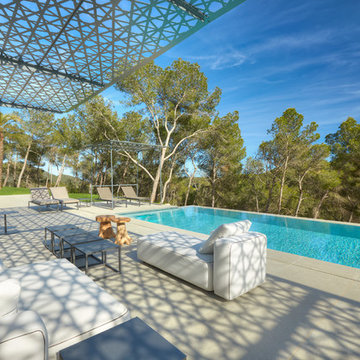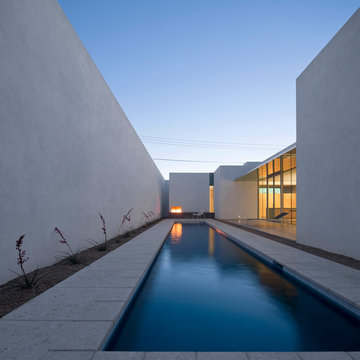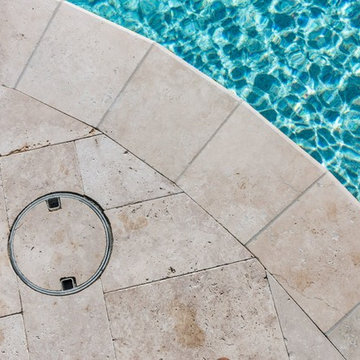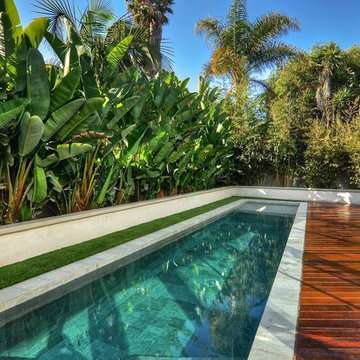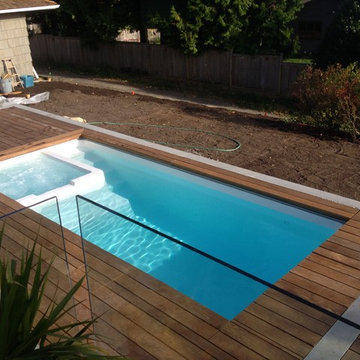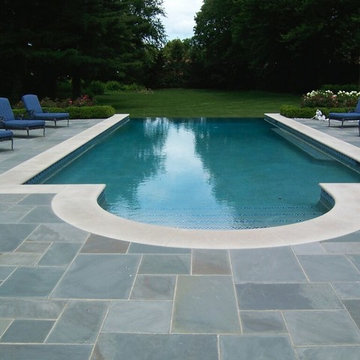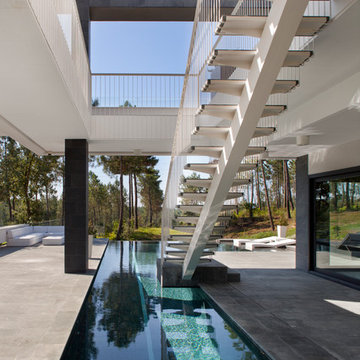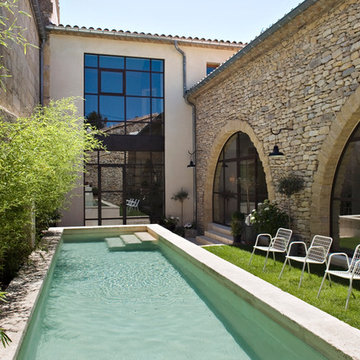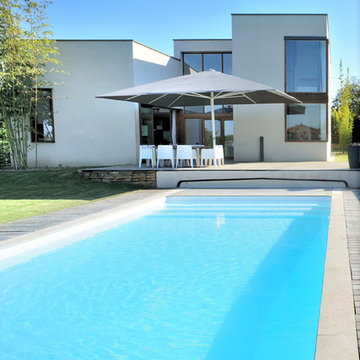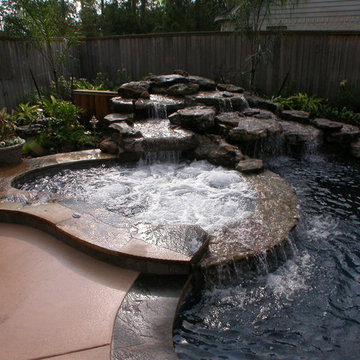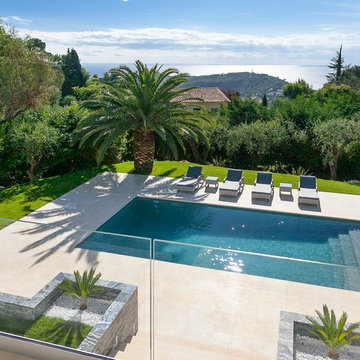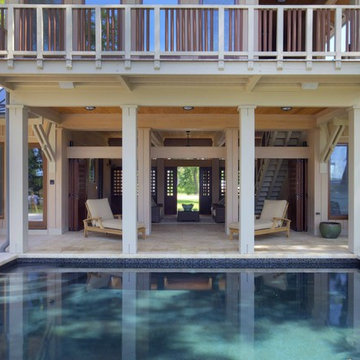Contemporary Pool Design Ideas
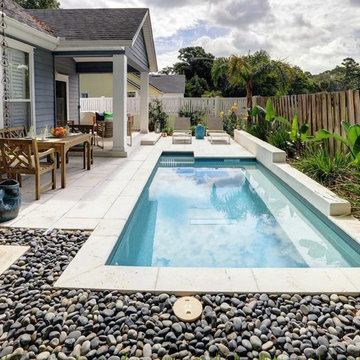
This compact space allows for a lot of outdoor living options, without feeling too cramped. The homeowners really wanted a pool and spa, but didn't believe their yard was big enough. Not only did they get both by incorporating a spool, they also have plenty of room for seating and dining, lush landscaping, and a lawn where their child and dogs can play!
Photo by Craig O'Neal
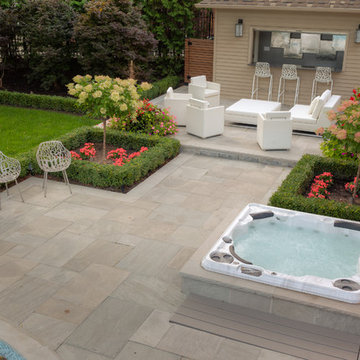
Our client wanted to add a hot tub and new cabana to their poolscape. The cabana was designed with a bar in the front and pool equipment and storage in the back. The bar has a roll up door for winterising. A lounge area in front allows the home owners to enjoy a drink while watching the kids play in the pool. Flagstone patios, steps, and hot tub surround give this backyard a luxurious feel. The fence is built from custom milled Cedar horizontal boards. The fence is backed with black painted plywood for full privacy. A custom hot tub pit was built in order to use what is normally an above ground hot tub. The hot tub was supplied by Bonavista Pools. Composite lumber was used to build an access hatch for hot tub controls. Boxwood hedging frame the garden spaces. There are two Hydrangea Standard trees which are underplanted with begonias for a pop of colour. The existing Cedar hedge created a great backdrop and contrast for our Japanese Maple hedge. The existing Beech tree was stunning! Lawn area was necessary for the family pets.
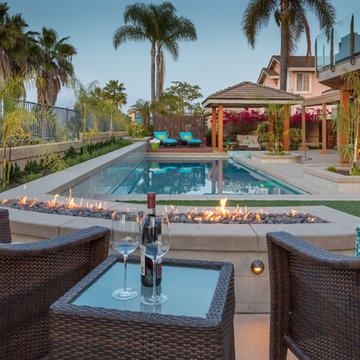
pool, spa. Gazebo, wood deck,tile.beach pebble. Fire pit,Palm trees.Concrete

The porte cochere in this incredible home plan underlines the fact that this is no ordinary home. The French Country, French Provincial home is loaded with popular features. You’ll love the two-story foyer, the vaulted gathering room, and gourmet kitchen with adjacent formal dining space. The master suite features his and her’s walk-in closets and a master bath with a walk-in shower. A radius stair tower leads upstairs, where you’ll find three suites, a game room with wet bar, and a movie theater. Parking is a breeze, thanks to two separate garages, one for a single-car, the other with 2-car dimensions. An optional basement is also available with this plan.
www.edgplancollection.com
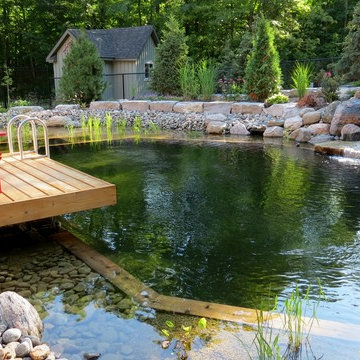
Having recently divested themselves of their Muskoka cottage, the clients, both avid lake swimmers, wanted to replicate the Norther Ontario lakeside experience at home, Mission accomplished.
Genus Loci Ecological Landscapes Inc.
Contemporary Pool Design Ideas
4
