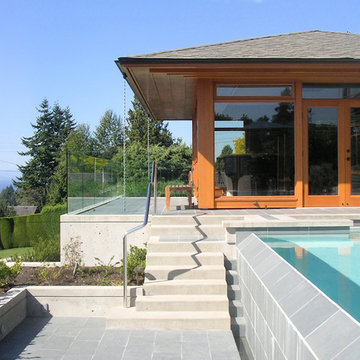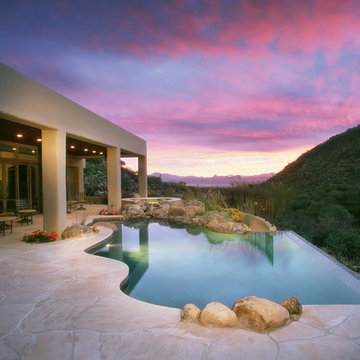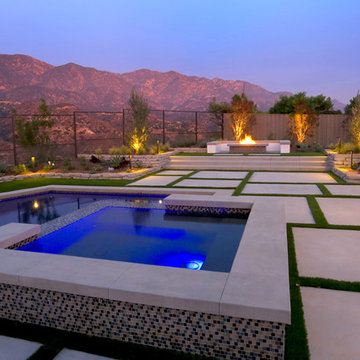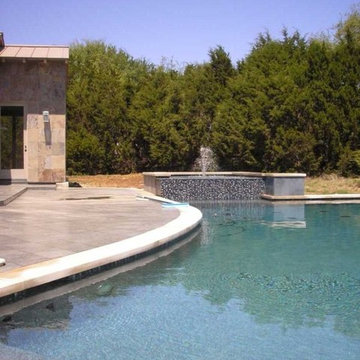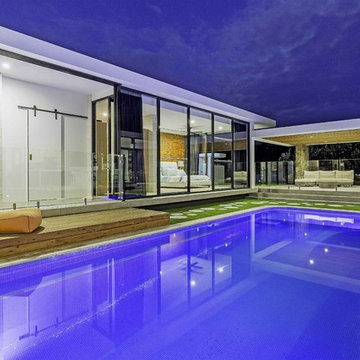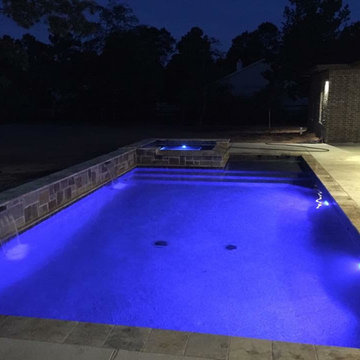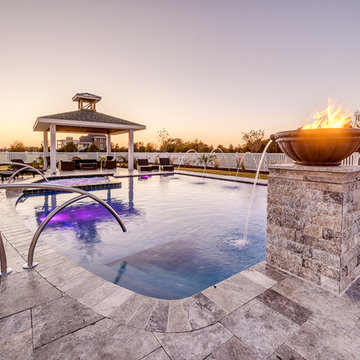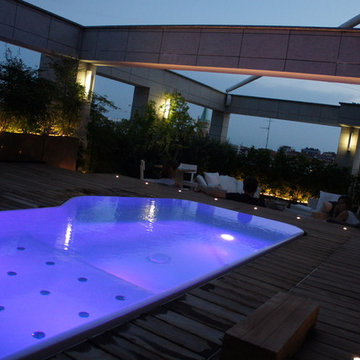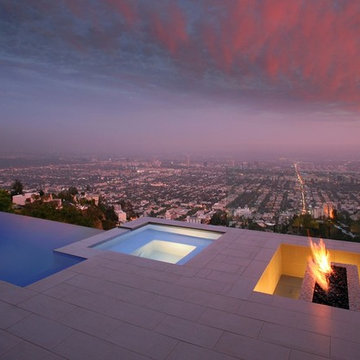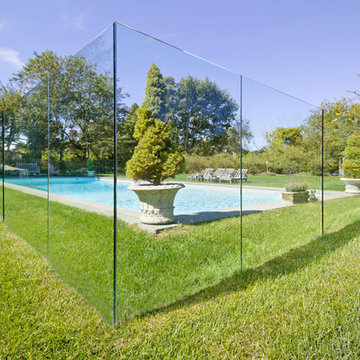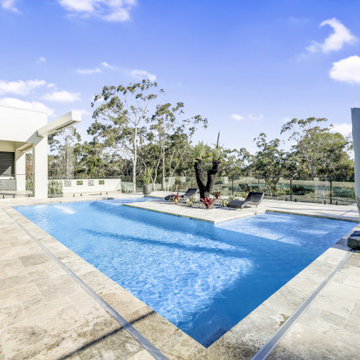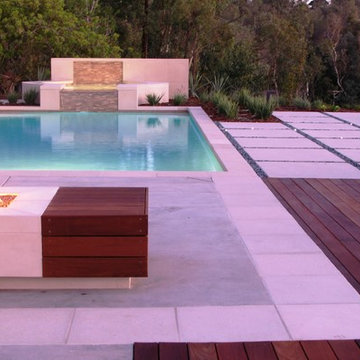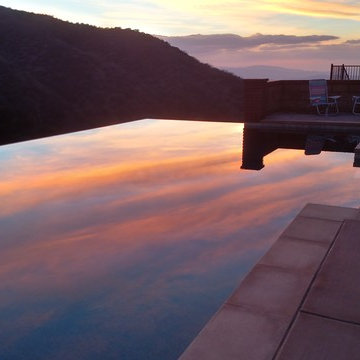Contemporary Purple Pool Design Ideas
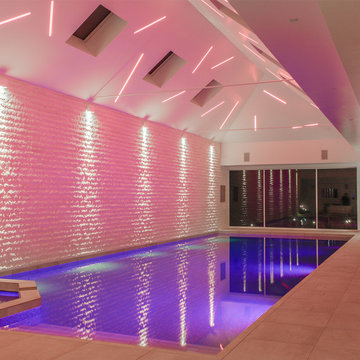
The lighting solution for the stunning indoor pool utilised plaster-in ceiling lighting set at random positions and angles to create a funky, edgy look.
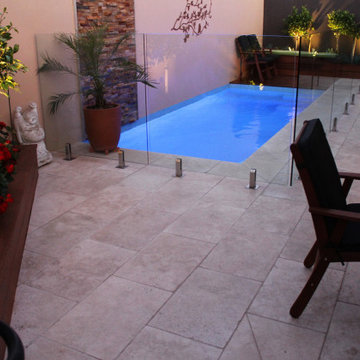
The entire rear area is paved in gorgeous blond travertine in a brick bond pattern. The boundary walls have been rendered and a stone water feature and iron decorative piece have been installed above the pool. Merbau has been used for the pool decking, bench seat and flower boxes.
All the colours and textures have been chosen to complement one another. The pebble sideway with travertine steppers and exotic grasses has been designed so the utilities and pool equipment are easily accessible, whilst still looking stylish. The fences have been painted a dark grey and a decorative screen hides away the boring ugly stuff like bins and air-conditioning units. The electric blue pool, the vibrant green Ficus ‘Hillii’ manicured trees and brightly coloured coverage plants all work so well to pop against the pale palette of the walls and paving. A strategically placed garden lighting system makes everything come life at night, making it absurd not to take full advantage of having your own private villa landscape right outside your back door!
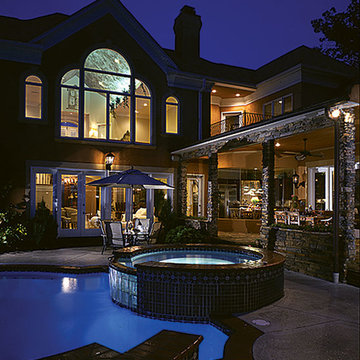
Photo courtesy of Living Concepts Home Planning and can be found on houseplansandmore.com
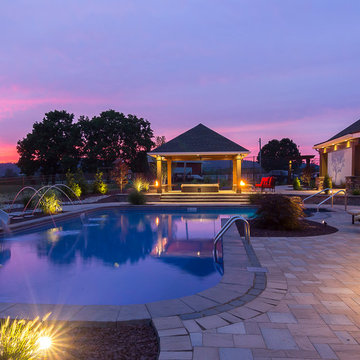
This pool feature remains the focal point of this backyard. The backyard was designed to have different spaces, seating area by the fire pit and bar and entertainment by the pool. The hot tub area, 3 fire pits and water slide bring the fun to the whole family.
Project Completed by http://www.stonewalldesigncorp.com/
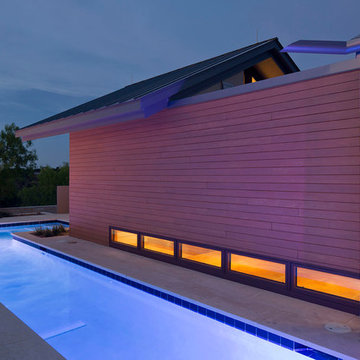
The 5,000 square foot private residence is located in the community of Horseshoe Bay, above the shores of Lake LBJ, and responds to the Texas Hill Country vernacular prescribed by the community: shallow metal roofs, regional materials, sensitive scale massing and water-wise landscaping. The house opens to the scenic north and north-west views and fractures and shifts in order to keep significant oak, mesquite, elm, cedar and persimmon trees, in the process creating lush private patios and limestone terraces.
The Owners desired an accessible residence built for flexibility as they age. This led to a single level home, and the challenge to nestle the step-less house into the sloping landscape.
Full height glazing opens the house to the very beautiful arid landscape, while porches and overhangs protect interior spaces from the harsh Texas sun. Expansive walls of industrial insulated glazing panels allow soft modulated light to penetrate the interior while providing visual privacy. An integral lap pool with adjacent low fenestration reflects dappled light deep into the house.
Chaste stained concrete floors and blackened steel focal elements contrast with islands of mesquite flooring, cherry casework and fir ceilings. Selective areas of exposed limestone walls, some incorporating salvaged timber lintels, and cor-ten steel components further the contrast within the uncomplicated framework.
The Owner’s object and art collection is incorporated into the residence’s sequence of connecting galleries creating a choreography of passage that alternates between the lucid expression of simple ranch house architecture and the rich accumulation of their heritage.
The general contractor for the project is local custom homebuilder Dauphine Homes. Structural Engineering is provided by Structures Inc. of Austin, Texas, and Landscape Architecture is provided by Prado Design LLC in conjunction with Jill Nokes, also of Austin.
Paul Bardagjy Photography
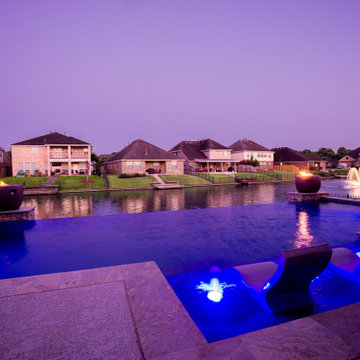
When you have a sloped backyard space and a gorgeous waterfront view, that creates the perfect opportunity for a negative-edge pool spillway!
108' perimeter geometric style pool with a negative edge in Missouri City! Key features of the project:
- 30' Wide Negative edge
- Travertine ledger stone wrapped columns & pool coping
- Oyster White Comfort Deck stairs on both sides of the pool with ledger stone border
- Tanning ledge
- Glass waterline tile called "Majestic Ocean"
- Plaster color: Midnight
#HotTubs #SwimSpas #CustomPools #HoustonPoolBuilder #Top50Builder #Top50Service #Outdoorkitchens #Outdoorliving
Contemporary Purple Pool Design Ideas
4
