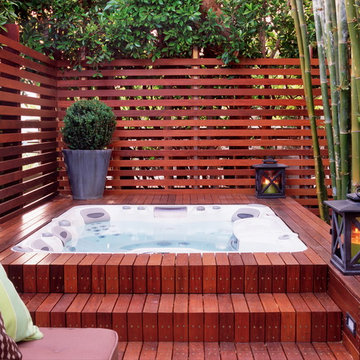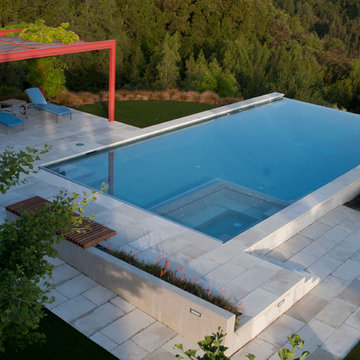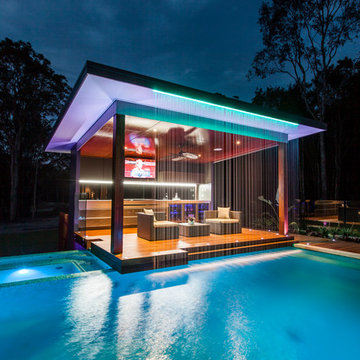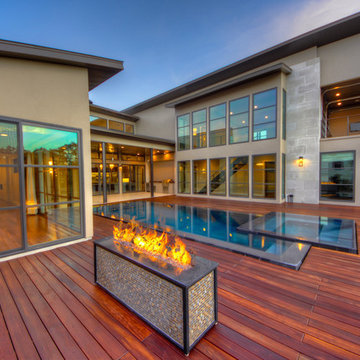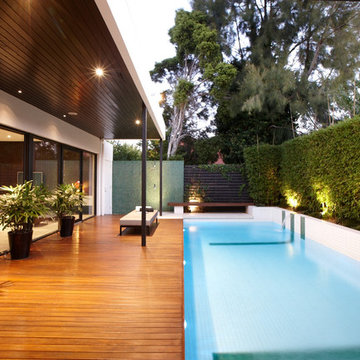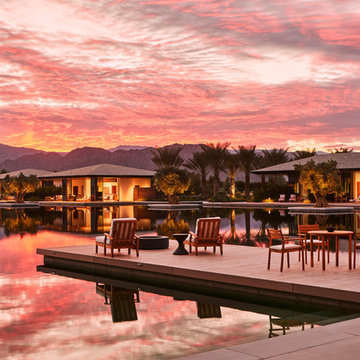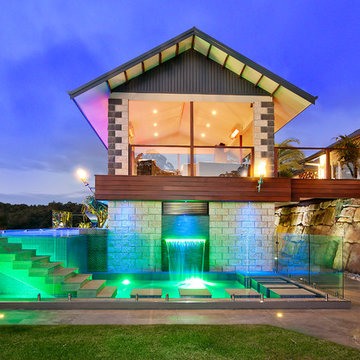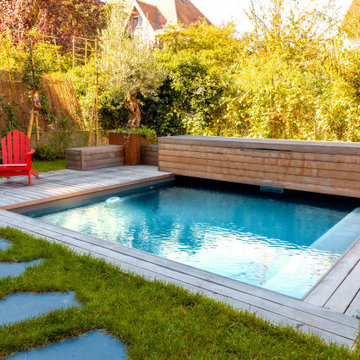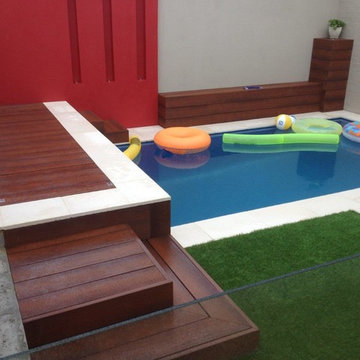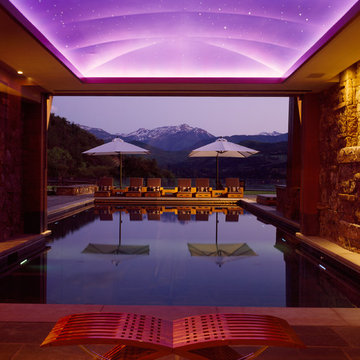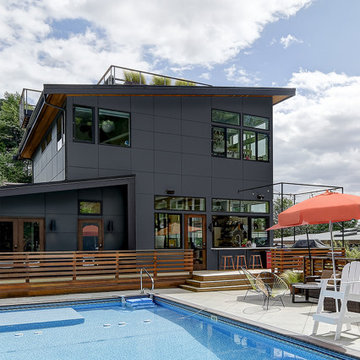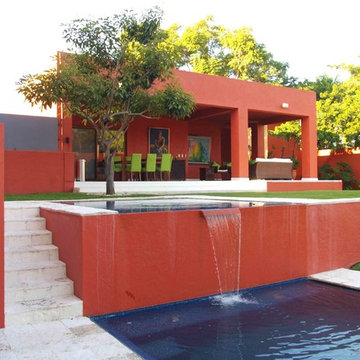Contemporary Red Pool Design Ideas
Refine by:
Budget
Sort by:Popular Today
1 - 20 of 150 photos
Item 1 of 3
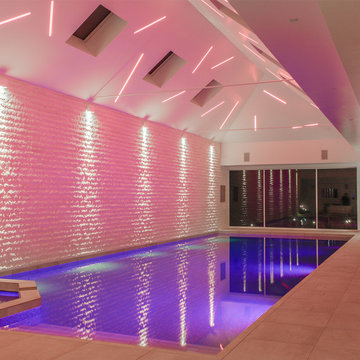
The lighting solution for the stunning indoor pool utilised plaster-in ceiling lighting set at random positions and angles to create a funky, edgy look.
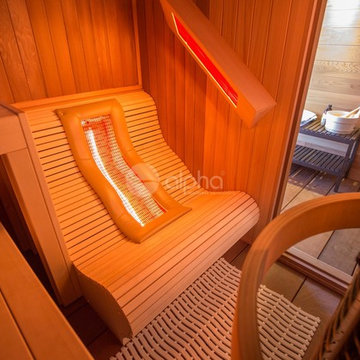
Alpha Wellness Sensations is a global leader in sauna manufacturing, indoor and outdoor design for traditional saunas, infrared cabins, steam baths, salt caves and tanning beds. Our company runs its own research offices and production plant in order to provide a wide range of innovative and individually designed wellness solutions.
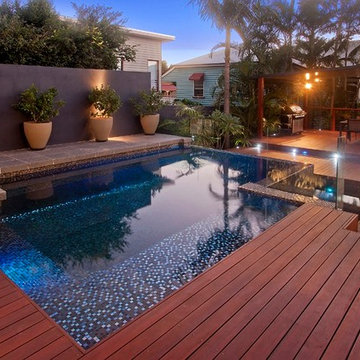
In creating your outdoor deck, our designers work with you to develop a proper space plan, allowing room for tables, chairs, barbeques, outdoor kitchens and other features you want for your outdoor deck. Special touches like built-in planters can be added to enhance the beauty of the landscape. Entertaining is made easy through the addition of custom seating built into the deck, and custom railings can be added to create the proper flow as well as for added safety.
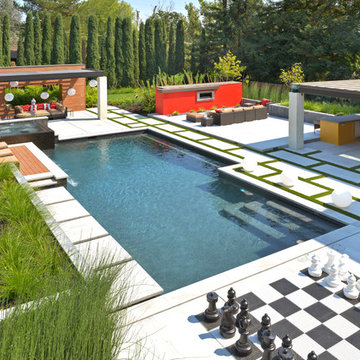
Peter Koenig Landscape Designer, Gene Radding General Contracting, Creative Environments Swimming Pool Construction
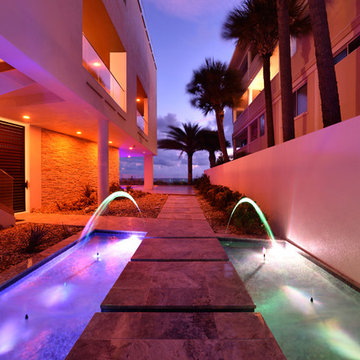
If there is a God of architecture he was smiling when this large oceanfront contemporary home was conceived in built.
Located in Treasure Island, The Sand Castle Capital of the world, our modern, majestic masterpiece is a turtle friendly beacon of beauty and brilliance. This award-winning home design includes a three-story glass staircase, six sets of folding glass window walls to the ocean, custom artistic lighting and custom cabinetry and millwork galore. What an inspiration it has been for JS. Company to be selected to build this exceptional one-of-a-kind luxury home.
Contemporary, Tampa Flordia
DSA
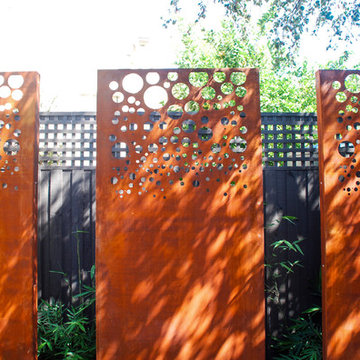
The brief for this project included three separate areas wrapping around the house. Each area embraces a different function that is reflected in the designs. The main space included an existing pool that was revitalized and matched with new-seated areas and focal points. Although different materials are used, each feature compliments each other and highlights the planting. One of the exciting elements of this project is an evolving feature wall using star jasmine plants and vertical steel wires.
The second space is a small-decked entertaining area, flowing seamlessly from the interior. The main focus is the three corten steel panels with bamboo planting placed behind. The timber decking and the planting creates a relationship with main pool area whilst still having its own identity.
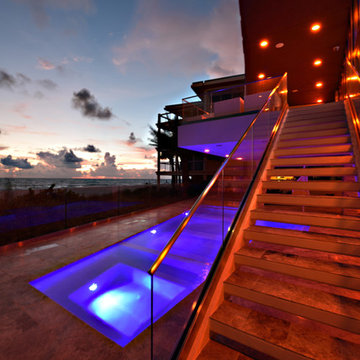
If there is a God of architecture he was smiling when this large oceanfront contemporary home was conceived in built.
Located in Treasure Island, The Sand Castle Capital of the world, our modern, majestic masterpiece is a turtle friendly beacon of beauty and brilliance. This award-winning home design includes a three-story glass staircase, six sets of folding glass window walls to the ocean, custom artistic lighting and custom cabinetry and millwork galore. What an inspiration it has been for JS. Company to be selected to build this exceptional one-of-a-kind luxury home.
Contemporary, Tampa Flordia
DSA
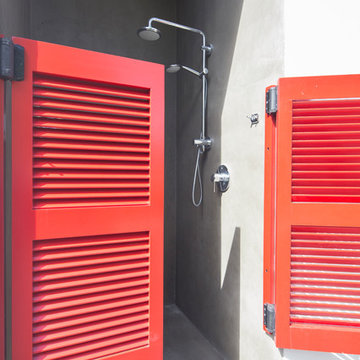
SDH Studio - Architecture and Design
Location: Golden Beach, Florida, USA
Set on a narrow radial lot in Golden Beach, the architectural intent of this home was to maximize outdoor living areas while respecting a detailed program for the interior of the home. Overlapping volumes cantilever over the landscape to create opportunities for outdoor entertaining. Project in collaboration with Oona Architecture. Argentina.
Contemporary Red Pool Design Ideas
1
