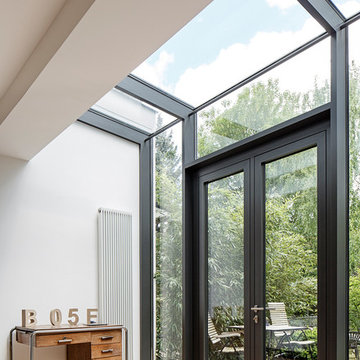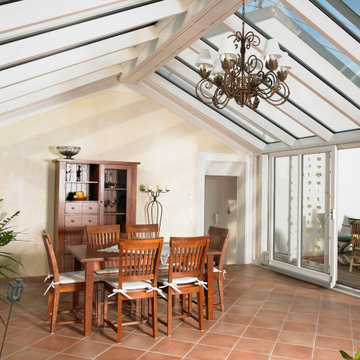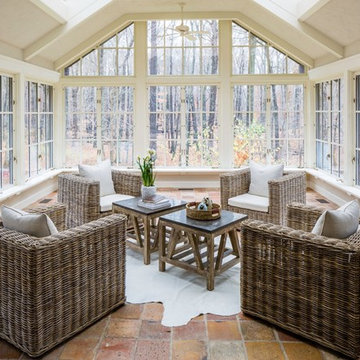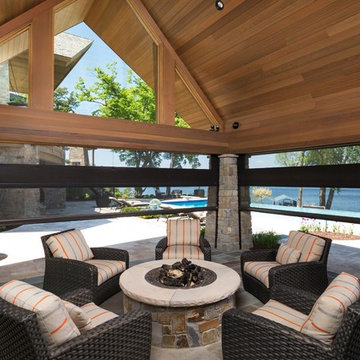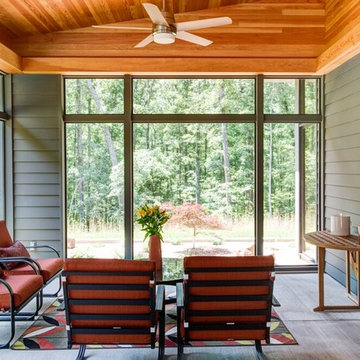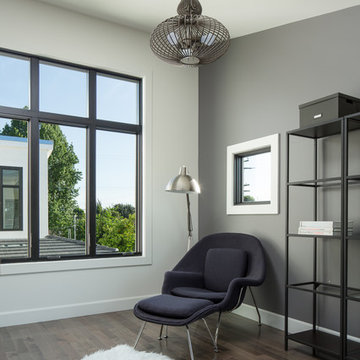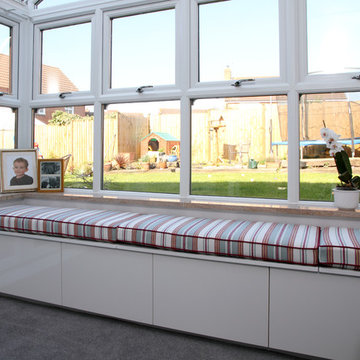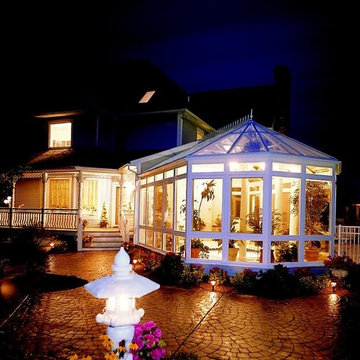Contemporary Sunroom Design Photos
Refine by:
Budget
Sort by:Popular Today
1 - 20 of 1,168 photos
Item 1 of 3

This sunroom faces into a private outdoor courtyard. With the use of oversized, double-pivoting doors, the inside and outside spaces are seamlessly connected. In the cooler months, the room is a warm enclosed space bathed in sunlight and surrounded by plants.
Aaron Leitz Photography
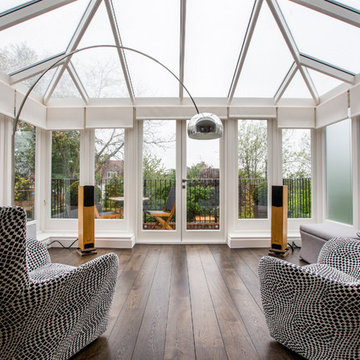
Breakfast in style in this glamorous first floor conservatory. Floor standing speakers provide superb audio quality. Blinds lower and raise at the touch of a button, and can be integrated to activate when the overhanging light is switched on.
homas Alexander

The owners spend a great deal of time outdoors and desperately desired a living room open to the elements and set up for long days and evenings of entertaining in the beautiful New England air. KMA’s goal was to give the owners an outdoor space where they can enjoy warm summer evenings with a glass of wine or a beer during football season.
The floor will incorporate Natural Blue Cleft random size rectangular pieces of bluestone that coordinate with a feature wall made of ledge and ashlar cuts of the same stone.
The interior walls feature weathered wood that complements a rich mahogany ceiling. Contemporary fans coordinate with three large skylights, and two new large sliding doors with transoms.
Other features are a reclaimed hearth, an outdoor kitchen that includes a wine fridge, beverage dispenser (kegerator!), and under-counter refrigerator. Cedar clapboards tie the new structure with the existing home and a large brick chimney ground the feature wall while providing privacy from the street.
The project also includes space for a grill, fire pit, and pergola.
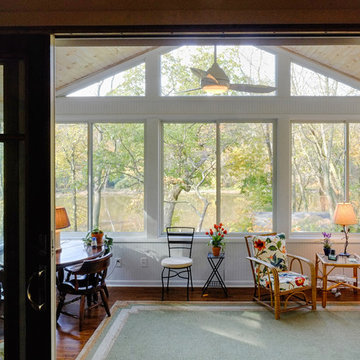
view of the river can bee seen from the front door. sliding door s open to allow full senic view.
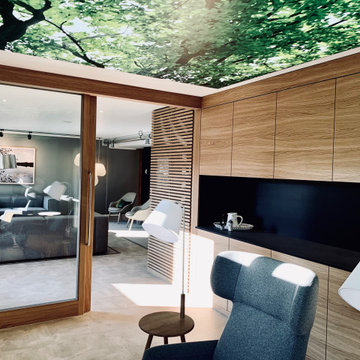
Die Infusionstraße der Praxis soll dem Patienten die Möglichkeit der Entspannung geben. Abschalten, nicht das Gefühl zu haben beim Arzt zu sein, die Sicherheit zu spüren: Ich tue mir heute etwas Gutes.
Die echte Mooswand zwischen den Fensterflächen schafft ein optimales Raumklilma, die Leuchtdecke gibt dem Patienten das Gefühl in der Natur zu sitzen.
Wir legten Wert auf qualitativ hochwertige Materialien um die Natur dem Patienten ins Behandlungszimmer zu holen
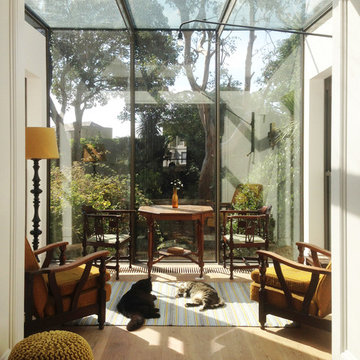
A contemporary glass extension for an Islington townhouse. The clients wanted a strong connection to the garden.
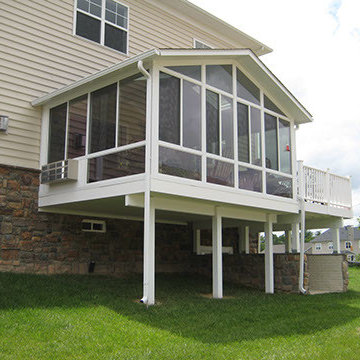
Cathedral style, solid roof with skylights, ac/heating unit, sliding windows, white trim and aluminum frame , attached from deck

The owners spend a great deal of time outdoors and desperately desired a living room open to the elements and set up for long days and evenings of entertaining in the beautiful New England air. KMA’s goal was to give the owners an outdoor space where they can enjoy warm summer evenings with a glass of wine or a beer during football season.
The floor will incorporate Natural Blue Cleft random size rectangular pieces of bluestone that coordinate with a feature wall made of ledge and ashlar cuts of the same stone.
The interior walls feature weathered wood that complements a rich mahogany ceiling. Contemporary fans coordinate with three large skylights, and two new large sliding doors with transoms.
Other features are a reclaimed hearth, an outdoor kitchen that includes a wine fridge, beverage dispenser (kegerator!), and under-counter refrigerator. Cedar clapboards tie the new structure with the existing home and a large brick chimney ground the feature wall while providing privacy from the street.
The project also includes space for a grill, fire pit, and pergola.
Contemporary Sunroom Design Photos
1

