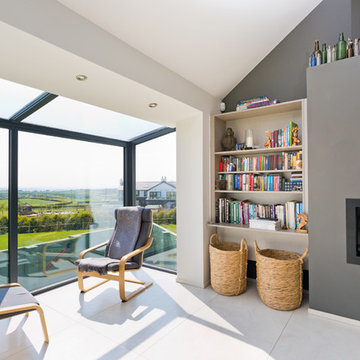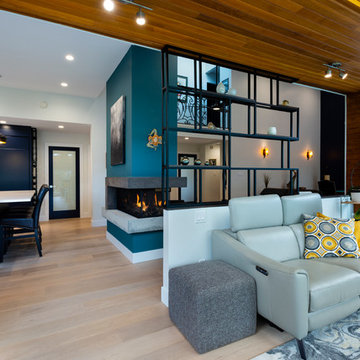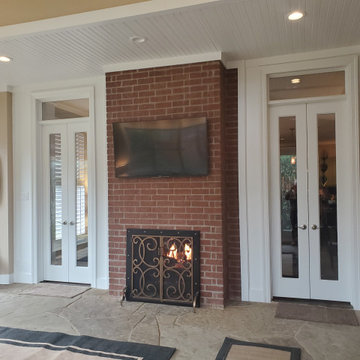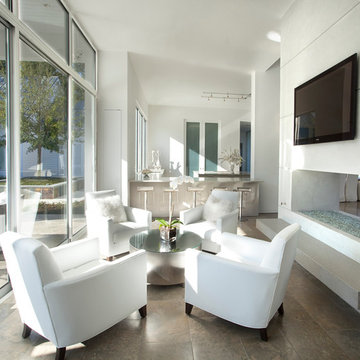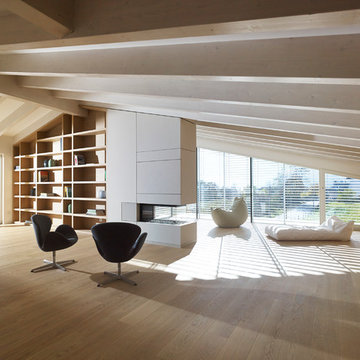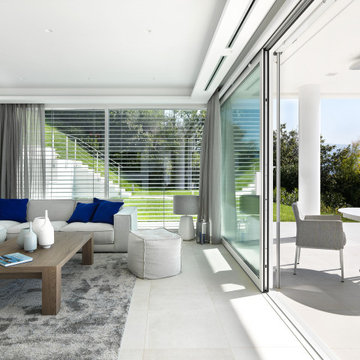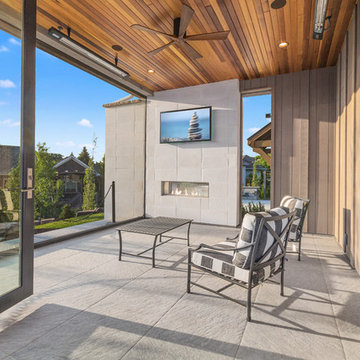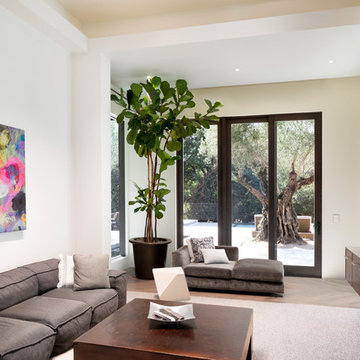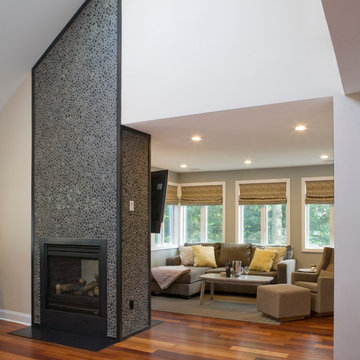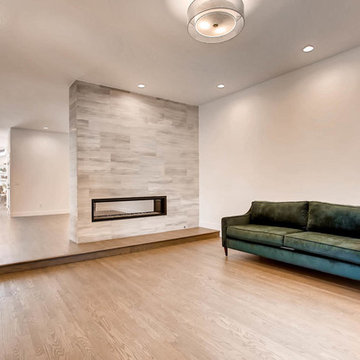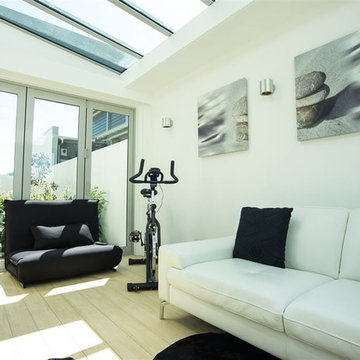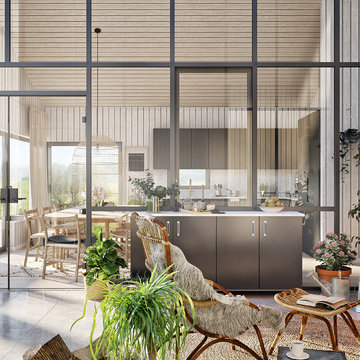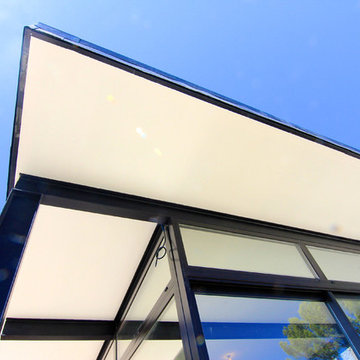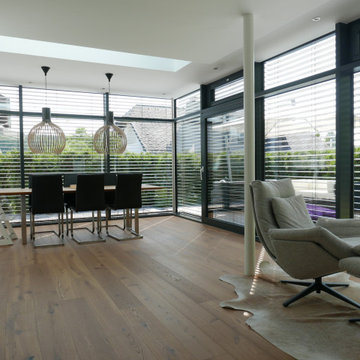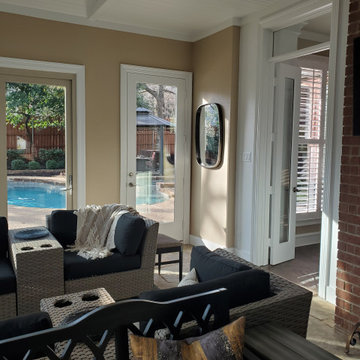Contemporary Sunroom Design Photos with a Two-sided Fireplace
Refine by:
Budget
Sort by:Popular Today
1 - 20 of 31 photos
Item 1 of 3
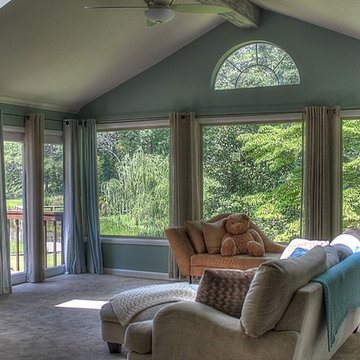
The windows in this room covered almost every existing wall to this room. I added an exposed wood beam and painted it to make it look like old barn wood. The exposed beam added a natural element to the room that made the outside come in. There are also skylights in the room to add in even more light.
Photo Credit: Kimberly Schneider
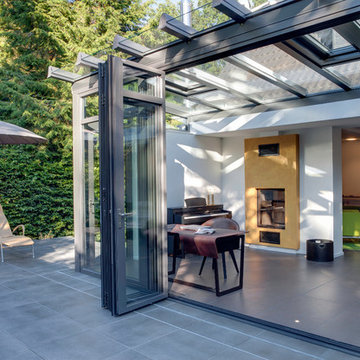
Fröhliche Farbakzente, ein durch die Wand gehender Kamin und der schwellenlose Übergrnag lassen den lichtdurchfluteten Wintergarten freundlich und wohnlich erscheinen.
____________________________________________Jan Haeselich Fotografie
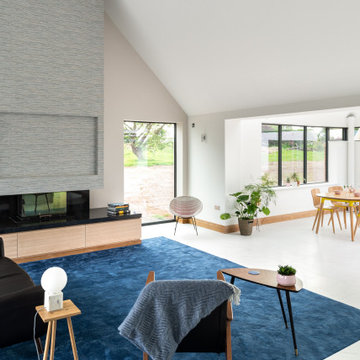
This photo looks across the sitting area in the family room to the glazed conservatory which sits within a walled garden.
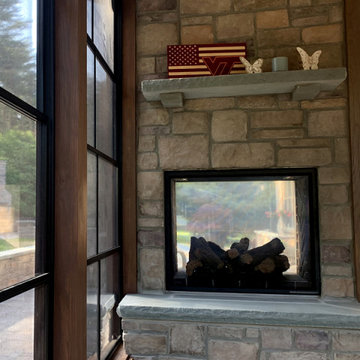
This multi-season outdoor room in Summerfield NC features a two-way gas fireplace with stone façade and glass enclosure, which can be seen inside the room or outside on the adjoining patio. The fireplace makes an ordinary 3-season space more of a 4-season room or sunroom, as it will be made cozier in cooler weather than the typical 3-season room.
Contemporary Sunroom Design Photos with a Two-sided Fireplace
1
