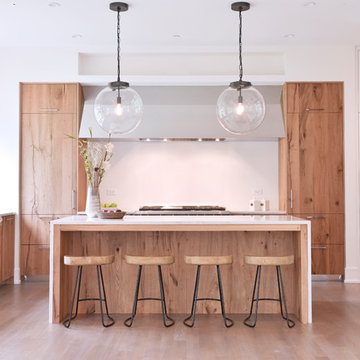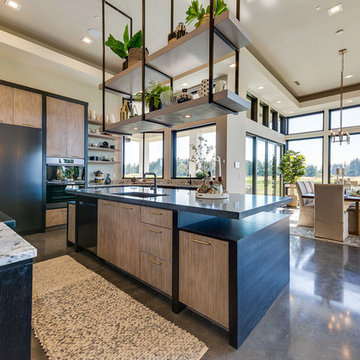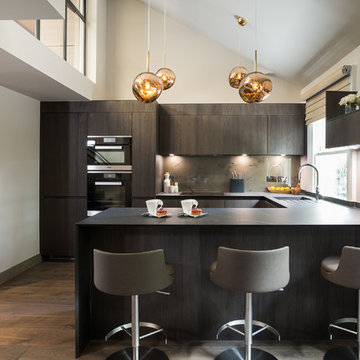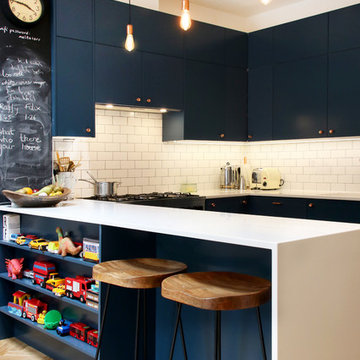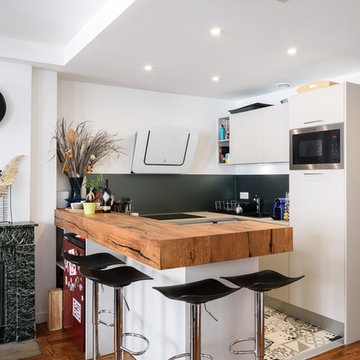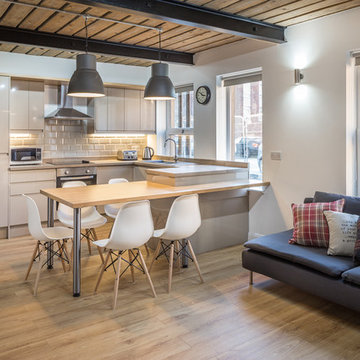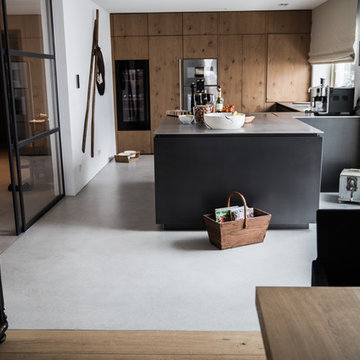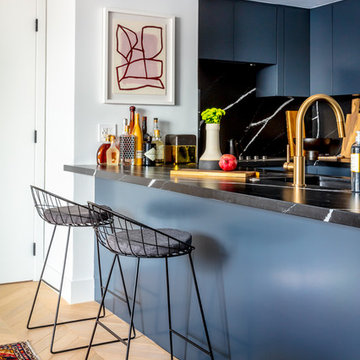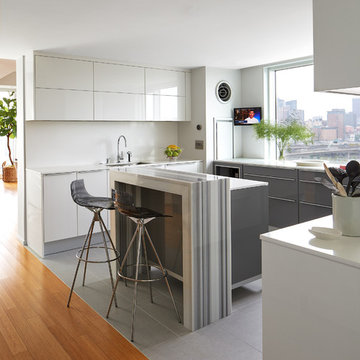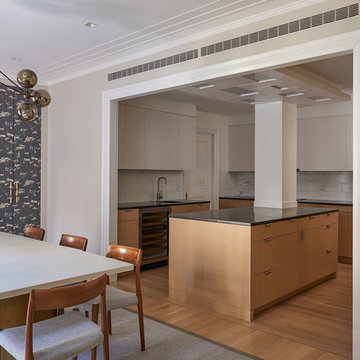Contemporary U-shaped Kitchen Design Ideas

Another 2018 example of Black Fenix NTM © being used to great effect for this extensive whole house renovation! For this renovation in Mount Lawley a combination of white laminate, walnut effect laminate and black Fenix © were used to create contrast and drama in the kitchen area.
Arrital's walnut effect laminate has been a popular door finish this year! It is very competitively priced and has come up beautifully on all the projects it has featured. The walnut colour assists to soften an area when used in the same space as black Fenix ©. To further soften this kitchen area, Caesarstone's rugged concrete was used on the breakfast bar providing a gray backdrop for the rest of the kitchen.
Retreat Design provided the cabinetry for all areas of this whole house renovation, including study nooks and an outdoor BBQ area. The cabinetry pricing was kept competitive through the use of white laminate cabinetry coupled with feature cabinetry to higher specification in areas such as the kitchen.
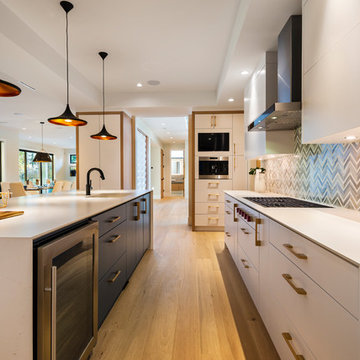
This modern kitchen features wood valances and gables to capture tall cabinet walls as well as fridges, pantries and wall ovens integrated for a streamlined contemporary look.
Two work triangles allow for collaborative cooking, and the span of a 10’4 Island with waterfall edge, makes the space very comfortable. The sleek shark-nose edge applied to the quartz tops extends to the perimeter counters and throughout the spice kitchen as well. The modern look of this unique finish is complimented by a statement making natural marble chevron backsplash tile.
Combination of painted white perimeter, wood valance and gable details, and painted blue island crowned with gold finished cabinet hardware and lighting fixture details lend warmth and contrast to the contemporary artistic space.
photo: Paul Grdina Photography

Full kitchen renovation as part of a larger renovation to modernize the client's penthouse.
It's not how much space you have; it's what you do with it! We used integrated appliances to space space and modern millwork with finger pulls to achieve a modern, streamlined design aesthetic. Adding the grey brick wall warms up the space and adds a custom touch that adds a sophisticated experience.
Designer: Greco Interiors
Photo: Stephani Buchman
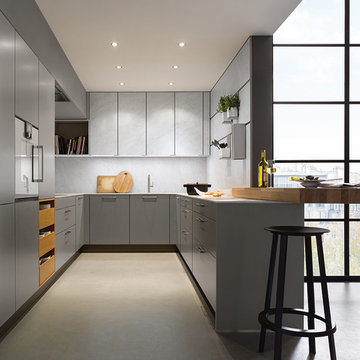
Wenig Platz für Küche, aber trotzdem viel Platz in der Küche, dazu noch ein Kommunikationszentrum in Form einer Bartheke – fertig ist die Loftküche. Was sich so leicht anhört, ist das Ergebnis perfekter Planung. Da wären zum Beispiel die raumhoch eingebauten Hochschränke mit Fronten in edlem Ceramic Marmor bianco Nachbildung, kombiniert mit extra Stauraum in Unterschränken in samtmattem Achatgrau. Kontrast und Auflockerung bieten die offenen Schübe aus hellem Holz, die alles Notwendige verstauen. So entsteht eine „große“ Küche auf kleinstem Raum.
Little space for the kitchen, but plenty of space in the kitchen, plus a place for communication in the form of a breakfast bar – that‘s the loft kitchen. What sounds so easy means perfect planning. For instance, the floor-to-ceiling fitted tall units with fronts in exquisite ceramic marble bianco effect, combined with extra storage space in base units in subtle agate grey velvet matt. Contrast and a less formal look com from the open drawers in light-coloured wood which can be used to hold simply everything that needs to be in easy reach. Particular attention has been given to configuring the drawers and pull-outs to make good use of every inch of space. This creates a “big” kitchen in a small space.
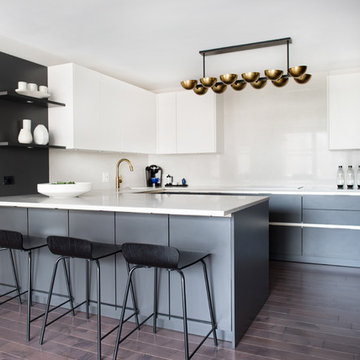
Photographer Angela Carpenter.
SieMatic S3 in Lotus White and Graphite Grey laminate finish.

At the end of a large great room, this kitchen features a large working island, in addition to a raised counter for bar stools. A blackened steel custom range hood ties in with a steel back splash, all organically placed against a wall of ledge stone that pierces the home from inside to outside.
Contemporary U-shaped Kitchen Design Ideas
5


