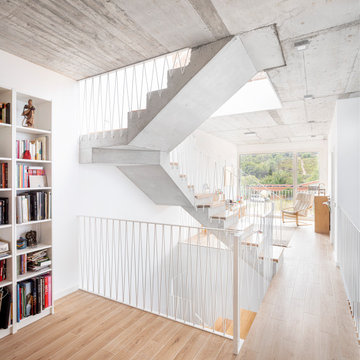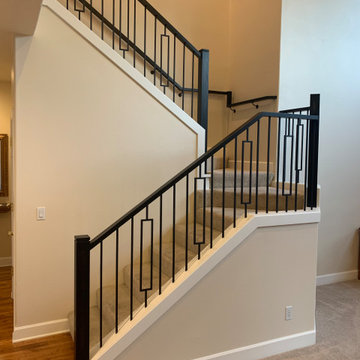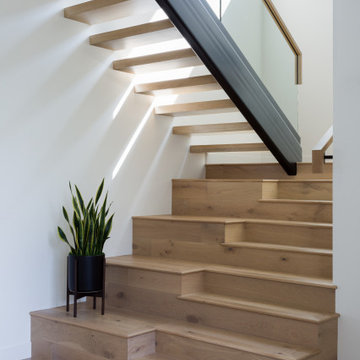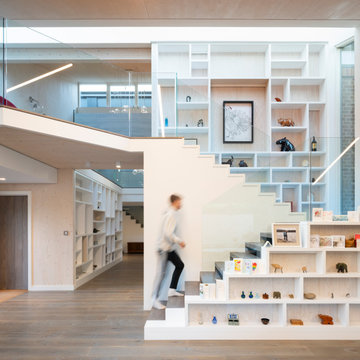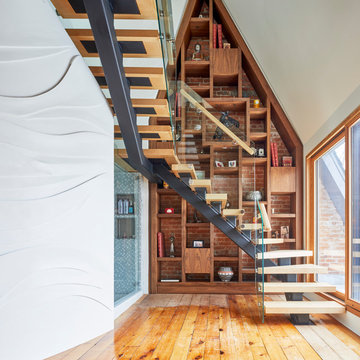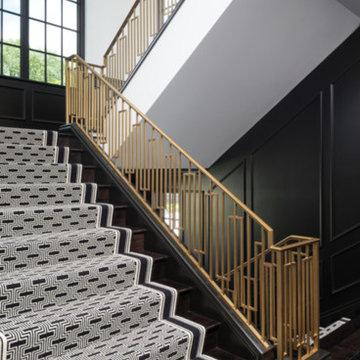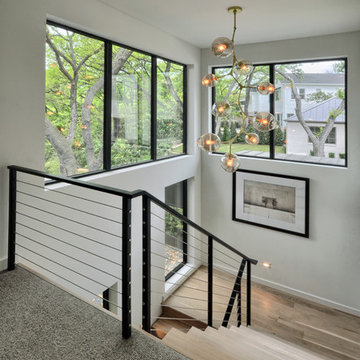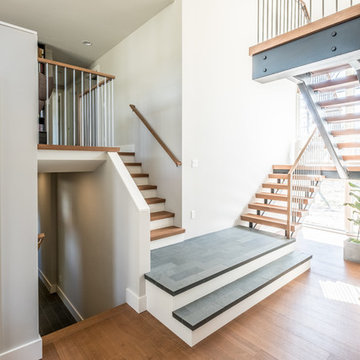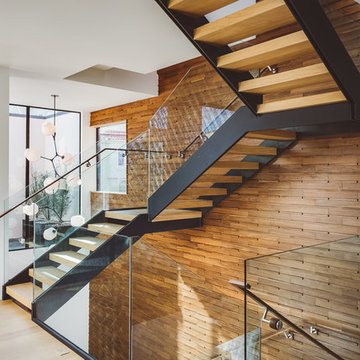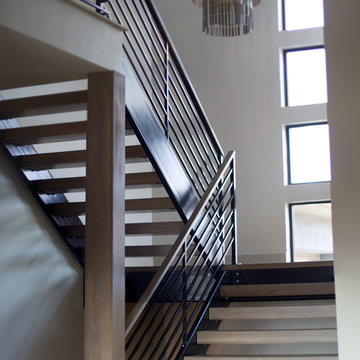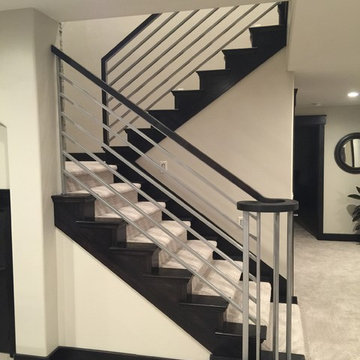Contemporary U-shaped Staircase Design Ideas

Beautiful stair treads in Vic Ash spiral up into the stair void as natural light washes down from the full length skylight above. An elegant piece of steel lines the top of the timber battens, marrying in to the existing steel balustrade below.
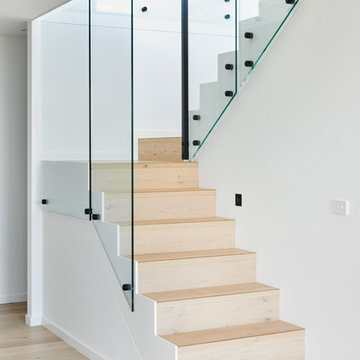
Builder: Eco Sure Building - Photographer: Nikole Ramsay - Stylist: Emma O'Meara
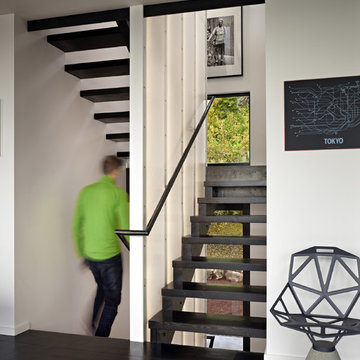
A new Seattle modern house designed by chadbourne + doss architects houses a couple and their 18 bicycles. 3 floors connect indoors and out and provide panoramic views of Lake Washington. The stair uses reclaimed wood and steel. The stair winds around an interior wall of backlit translucent fiberglass.
photo by Benjamin Benschneider
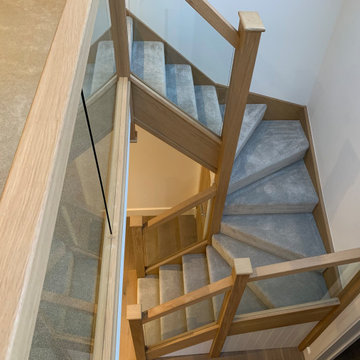
This exemplary oak winder staircase has been specifically designed to capitalise on the wealth of available natural light in the property. Positioned below sky lights, the stairs feature glass panel balustrades that let the light flow through the space. Instead of clamps, the panels are held in place by grooves in the handrail and baserail, contributing to the minimalist design ethos of contemporary interiors. The handrail, newel posts and newel caps have simplistic square forms that let the natural warmth and rich colour of the oak take centre stage. To add a touch of comfort, the client carpeted the stairs for a modern yet welcoming finish.
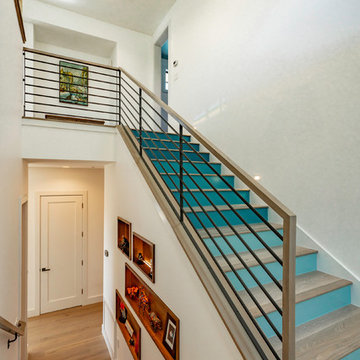
Builder: Oliver Custom Homes. Architect: Barley|Pfeiffer. Interior Design: Panache Interiors. Photographer: Mark Adams Media.
The ombre risers on the stairs continue to the top level of the home.

The staircase showcases hardwood tread and risers to the second floor, also all hardwood hallways.
Contemporary U-shaped Staircase Design Ideas
1

