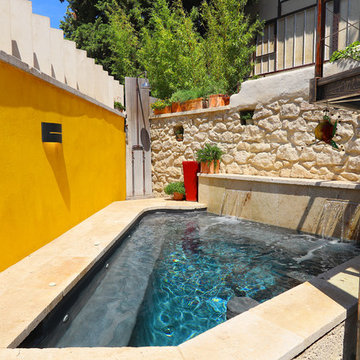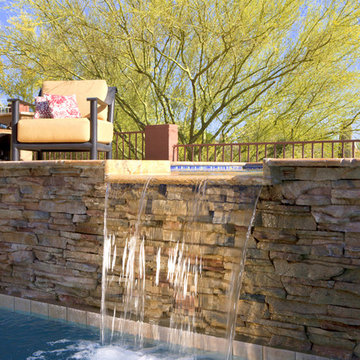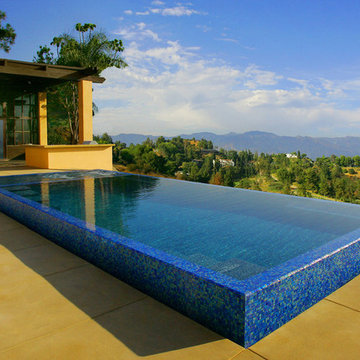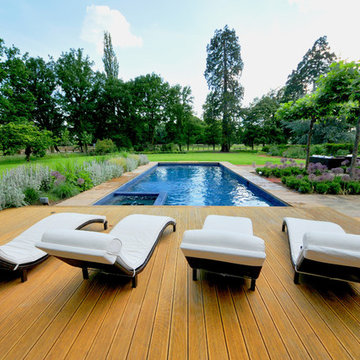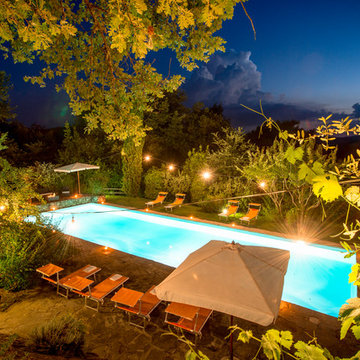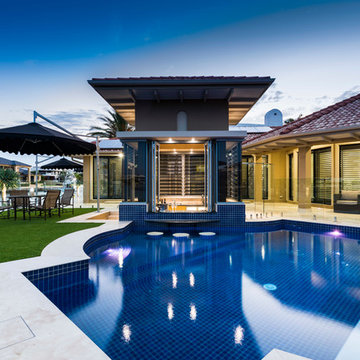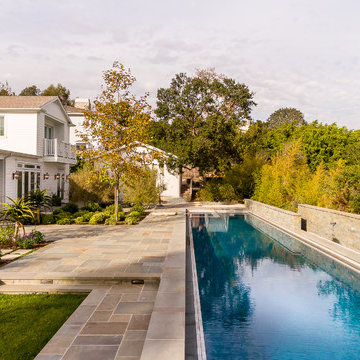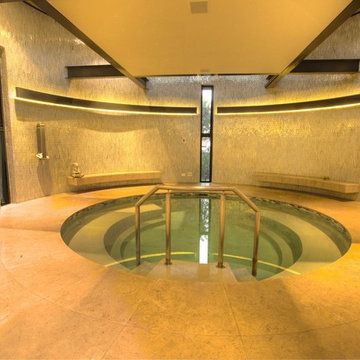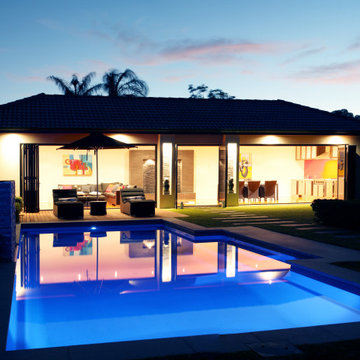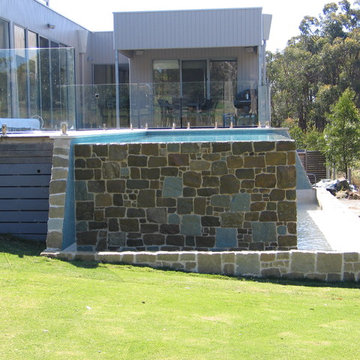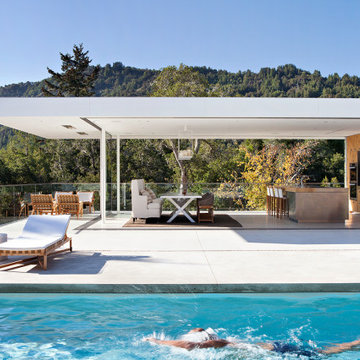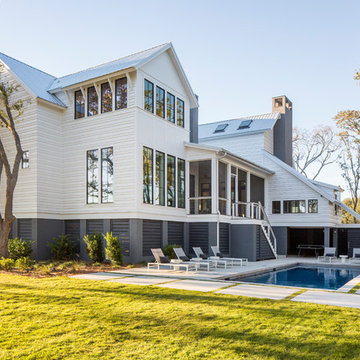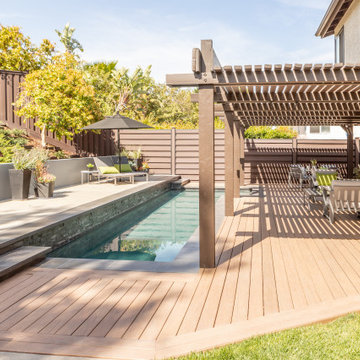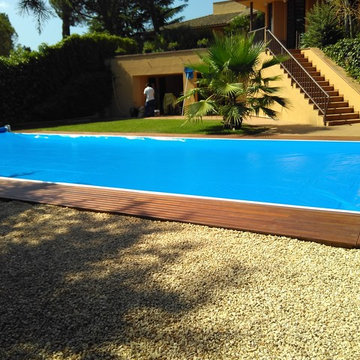Contemporary Yellow Pool Design Ideas
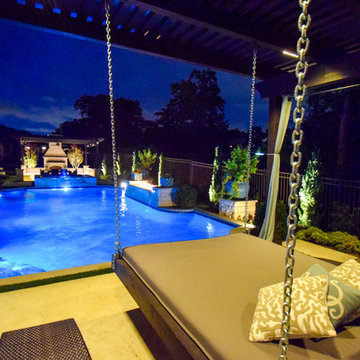
This pool project has some cool elements all combined together to create an outdoor playground. The main focal point from the house is the raised wall that contains a fire bar with stainless steel spill edges and flower pots. The spa seats 8 people comfortably, is raised 18" and has rolled glass tile with spill edges that match the pool spill edges. There is a nice cozy seating area around the sunken fireplace made for cushions and comfort. Right next to it is space for a table and chairs. Artificial grass was used to give a really lush feel to the project along with low maintence. The PebbleSheen color is Aqua Blue. We used Austin stone and Leuder's limestone (bullnozed on the chair backings and spa). The bar area has a overhang for the barstools. The large tanning ledge centers on the main door. On the far side away from the fireplace is a really cool bed swing area inspired by the owners' trip to the Carribean. It's a queen size mattress hanging from the cedar arbor that has an acrylic panel to keep the rain out. Curtains are for privacy & to help keep the sun out when wanted. Project designed by Mike Farley - FarleyPoolDesigns.com
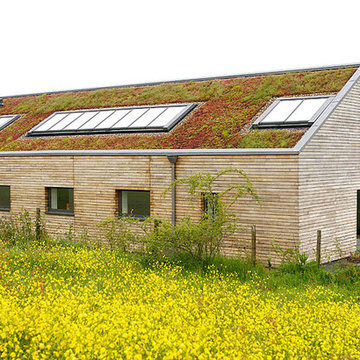
Located in the Sussex Weald, this luxurious converted barn swimming pool building boasts a large swimming pool with additional features including a hydrotherapy pool with massage jets and cold plunge pool, with a sauna and steam room, plus changing rooms and showers. The entire building has been carefully constructed to a strict level of energy efficiency and has used some of the best materials to ensure high levels of insulation and air permeability.
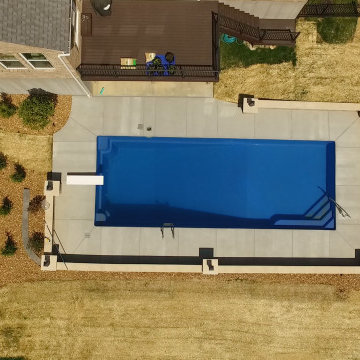
The Monolith Features:
1. SPACIOUS SHALLOW END BENCH SEAT
Want to take a break from the action and hang out with some friends? This seating area is properly sized to accommodate the whole family.
2. LARGE SHALLOW END FOR SOCIALIZING AND PLAY
The problem with most deep end pools is the tiny shallow end, which is where most people gather.
3. OPEN POOL INTERIOR
Want plenty of room to float and frolic? The rectangular design of the Monolith provides ample room for all of your pool activities.
4. DEEP END SEATS / EXIT POINTS
When using deep end pools, people love to jump in, exit and repeat. The deep end seats of the Monolith provide a place to get in and out, as well as take a rest.
5. MASSIVE 8' 6" DEEP END
Looking for lots of water? The Monolith is 6" deeper than most of the fiberglass deep end pools on the market.
6. AUTOMATIC COVER FRIENDLY
The rectangular design of the Monolith allows cover tracks to be hidden beneath the pool coping, protecting them.
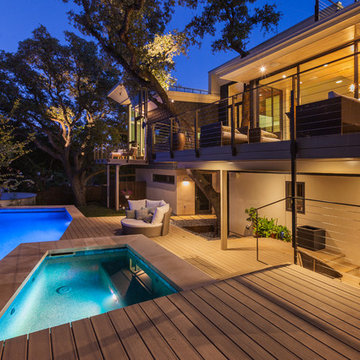
The pool is night friendly too, lots of outdoor lighting and the bright lights inside streaming out means that the fun does not stop at sundown.
Photo: Ryan Farnau
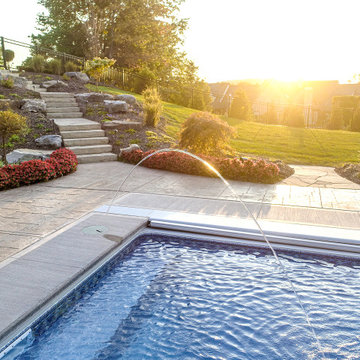
This new construction home in the Copper Creek Neighborhood north of Pittsburgh was completed in summer of 2019. The home builder completed exterior work on the home in October of 2018 and from there, our team started work with late season plantings. With winter setting in, work was suspended until spring of 2019.
As the grass started to come up, we began work on the backyard. Our team designed an expansive outdoor space which included a large 24×48 foot swimming pool with auto cover, custom benches and lighting as well as a fully equipped outdoor kitchen and bar area conveniently located near the walk-out basement. The outdoor kitchen featured a dual refrigerator to separate the kids’ drink from the adult beverages, an ice chest, an oversized grill with storage underneath and pull-out trash.
We installed an oversized, 4×8 foot linear firepit with extra wide sandstone cap for keeping warm near the pool late into the evening. The firepit featured a custom brass burner to provide maximum heat.
With the main entertaining area on a lower level, we created custom steps with a boulder wall that creates a grand entrance from the driveway that compliments the hardscaping and plantings.
Wet Pittsburgh weather created a challenge requiring us to create temporary access roads to the backyard. The large entertaining space consumed a large portion of the usable space in the backyard, so the homeowner requested that we bring in extra fill to create a large grassy area for the kids to play. We filled and graded part of the rear/side yard and planted it with grass to accommodate this request.
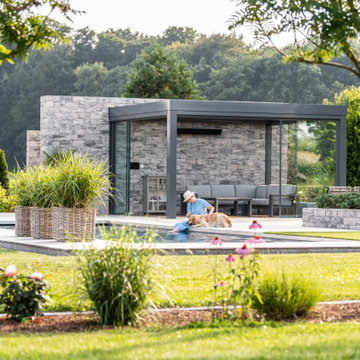
Idyllisch und mitten im Grünen, ist das neue Poolhaus von Solarlux ein einmaliger Ort zum Entspannen.
Contemporary Yellow Pool Design Ideas
2
