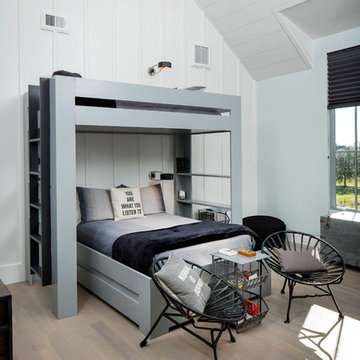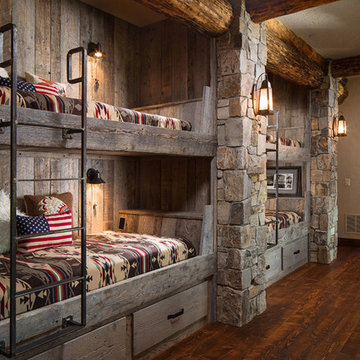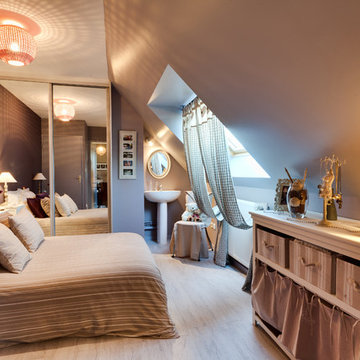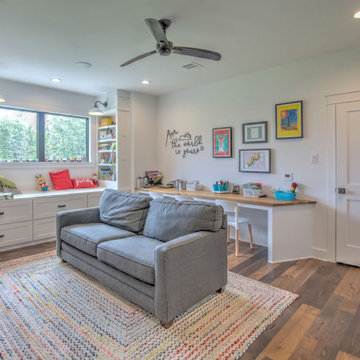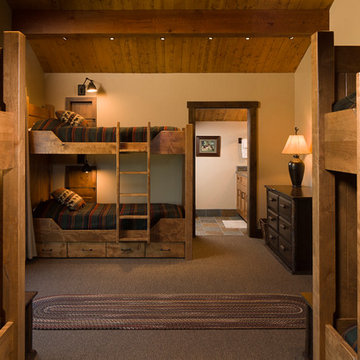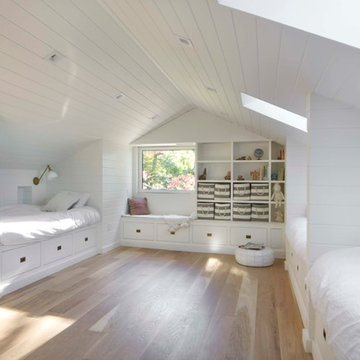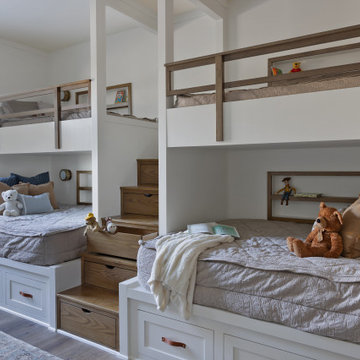Country Baby and Kids' Design Ideas

Newly remodeled boys bedroom with new batten board wainscoting, closet doors, trim, paint, lighting, and new loop wall to wall carpet. Queen bed with windowpane plaid duvet. Photo by Emily Kennedy Photography.
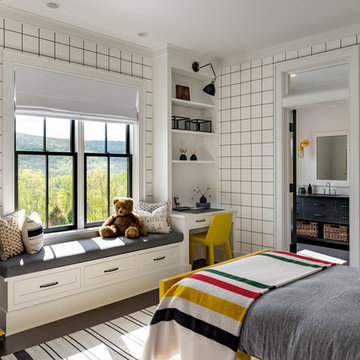
Children's room with build in shelves, desk, and window seat.
Photographer: Rob Karosis
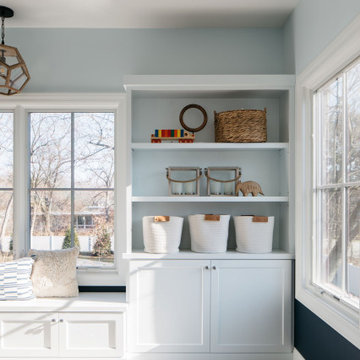
Kids' rooms are always this spotless, right?!??
We wish! Even if this isn’t always reality, we can still set our kids up to be as organized as possible.
One of the best ways to do this is by adding plenty of storage in their rooms. Whether you’re remodeling or building new, it’s never too late to add in some built-ins!
Click the link in our bio to view even more Trim Tech Designs custom built-ins!

Girls' room featuring custom built-in bunk beds that sleep eight, striped bedding, wood accents, gray carpet, black windows, gray chairs, and shiplap walls,

Our clients purchased a new house, but wanted to add their own personal style and touches to make it really feel like home. We added a few updated to the exterior, plus paneling in the entryway and formal sitting room, customized the master closet, and cosmetic updates to the kitchen, formal dining room, great room, formal sitting room, laundry room, children’s spaces, nursery, and master suite. All new furniture, accessories, and home-staging was done by InHance. Window treatments, wall paper, and paint was updated, plus we re-did the tile in the downstairs powder room to glam it up. The children’s bedrooms and playroom have custom furnishings and décor pieces that make the rooms feel super sweet and personal. All the details in the furnishing and décor really brought this home together and our clients couldn’t be happier!
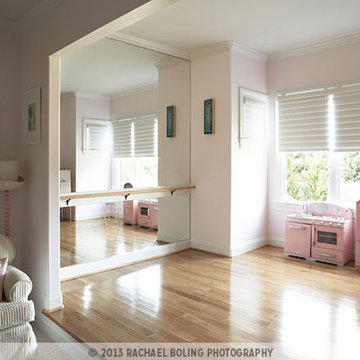
This Tuscan-inspired home imbues casual elegance. Linen fabrics complemented by a neutral color palette help create a classic, comfortable interior. The kitchen, family and breakfast areas feature exposed beams and thin brick floors. The kitchen also includes a Bertazzoni Range and custom iron range hood, Caesarstone countertops, Perrin and Rowe faucet, and a Shaw Original sink. Handmade Winchester tiles from England create a focal backsplash.
The master bedroom includes a limestone fireplace and crystal antique chandeliers. The white Carrera marble master bath is marked by a free-standing nickel slipper bath tub and Rohl fixtures.
Rachael Boling Photography
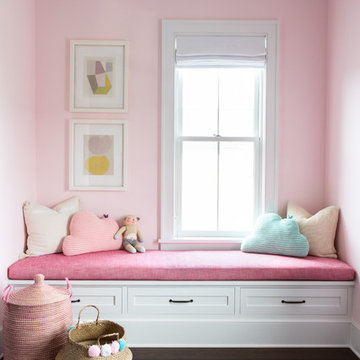
Architectural advisement, Interior Design, Custom Furniture Design & Art Curation by Chango & Co.
Architecture by Crisp Architects
Construction by Structure Works Inc.
Photography by Sarah Elliott
See the feature in Domino Magazine
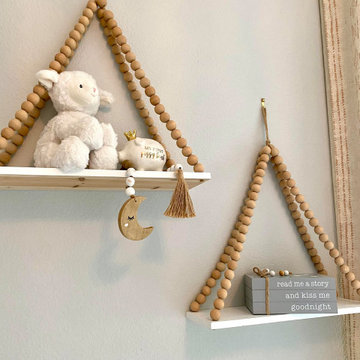
This gender neutral nursery is designed for a newborn baby boy and his sweet toddler sister. The soft gray and white colors with touches of gold create a warm and relaxing space for the babies and mom. The fun house toddler bed includes a bottom trundle for extra lounging as needed for mom and dad during late nights. A comfortable glider was also added to help mom along the way.

The clear-alder scheme in the bunk room, including copious storage, was designed by Shamburger Architectural Group, constructed by Duane Scholz (Scholz Home Works) with independent contractor Lynden Steiner, and milled and refinished by Liberty Wood Products.
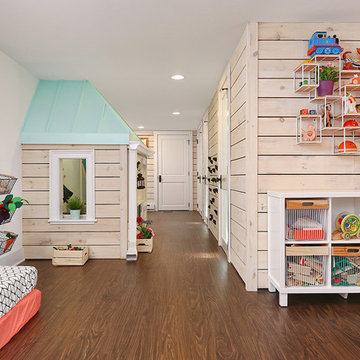
Ronnie Bruce Photography
Bellweather Construction, LLC is a trained and certified remodeling and home improvement general contractor that specializes in period-appropriate renovations and energy efficiency improvements. Bellweather's managing partner, William Giesey, has over 20 years of experience providing construction management and design services for high-quality home renovations in Philadelphia and its Main Line suburbs. Will is a BPI-certified building analyst, NARI-certified kitchen and bath remodeler, and active member of his local NARI chapter. He is the acting chairman of a local historical commission and has participated in award-winning restoration and historic preservation projects. His work has been showcased on home tours and featured in magazines.
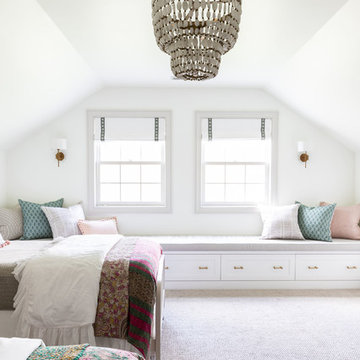
Newly remodeled girls bedroom with new built in window seat, custom bench cushion, custom roman shades, new beaded chandelier, new loop wall to wall carpet. Twin beds with handmade vintage quilts. Photo by Emily Kennedy Photography.
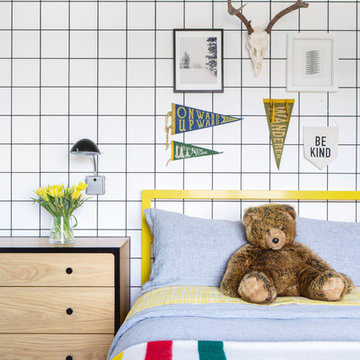
Architectural advisement, Interior Design, Custom Furniture Design & Art Curation by Chango & Co.
Architecture by Crisp Architects
Construction by Structure Works Inc.
Photography by Sarah Elliott
See the feature in Domino Magazine
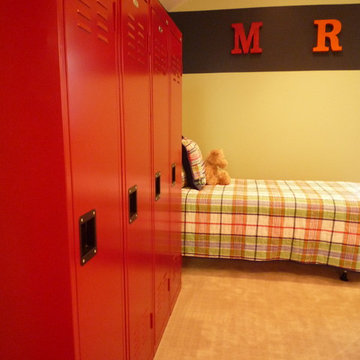
Home of the future bunk bed. Red lockers add more color to the grandchildren's space. Metal alphabet letters, spray painted in glossy red and orange represent the first names of all the 4-grandchildren and were hung in the order they were born. Red lockers for each to hang their clothes
Country Baby and Kids' Design Ideas
1


