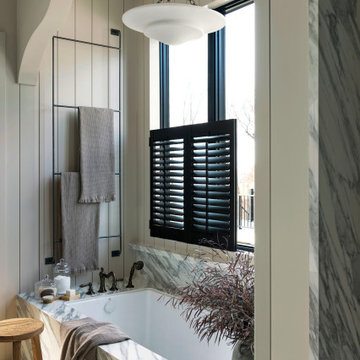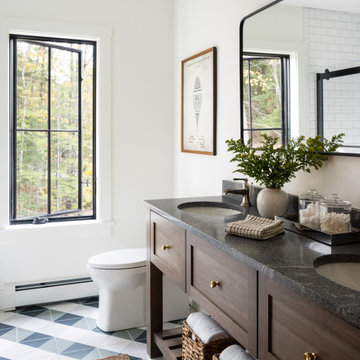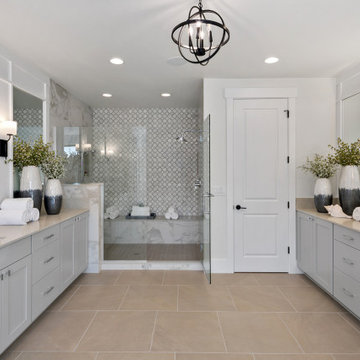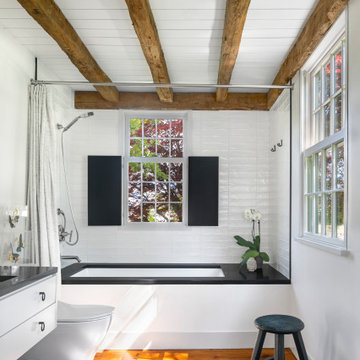Country Bathroom Design Ideas
Refine by:
Budget
Sort by:Popular Today
41 - 60 of 111,152 photos
Item 1 of 3

This vanity comes from something of a dream home! What woman wouldn't be happy with something like this?
Find the right local pro for your project

Photography: Dustin Peck http://www.dustinpeckphoto.com/ http://www.houzz.com/pro/dpphoto/dustinpeckphotographyinc
Designer: Susan Tollefsen http://www.susantinteriors.com/ http://www.houzz.com/pro/susu5/susan-tollefsen-interiors
June/July 2016

Custom cabinetry makes this marble topped vanity a standout piece. Paired with unique lighting features and hardware.
Jim Brady Architectural Photography

Master bathroom featuring freestanding tub, white oak vanity and linen cabinet, large format porcelain tile with a concrete look. Brass fixtures and bronze hardware.
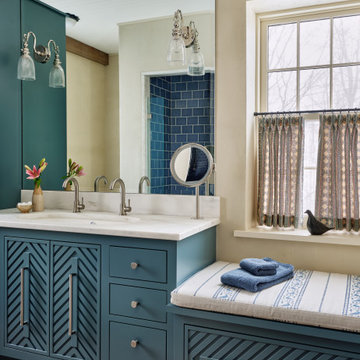
Ann Sargent designed the primary suite bathroom with a beautiful blue subway tiled shower that set the tone for the rest of the fixtures. Notice the mirror mounted sconces and how seamless they look above the vanity.

VISION AND NEEDS:
Our client came to us with a vision for their family dream house that offered adequate space and a lot of character. They were drawn to the traditional form and contemporary feel of a Modern Farmhouse.
MCHUGH SOLUTION:
In showing multiple options at the schematic stage, the client approved a traditional L shaped porch with simple barn-like columns. The entry foyer is simple in it's two-story volume and it's mono-chromatic (white & black) finishes. The living space which includes a kitchen & dining area - is an open floor plan, allowing natural light to fill the space.

I used a patterned tile on the floor, warm wood on the vanity, and dark molding on the walls to give this small bathroom a ton of character.

Master Bathroom design and layout by homeowner and Jennifer at Creekside Cabinets. Counters by Hoover Custom Tops in at Kinston. Cabinet hardware by Top Knobs. Bristol Door style in Peppercorn Tinted Varnish by Fieldstone Cabinetry. Photography by Archie at Smartfocus Photography.

The homeowners wanted to improve the layout and function of their tired 1980’s bathrooms. The master bath had a huge sunken tub that took up half the floor space and the shower was tiny and in small room with the toilet. We created a new toilet room and moved the shower to allow it to grow in size. This new space is far more in tune with the client’s needs. The kid’s bath was a large space. It only needed to be updated to today’s look and to flow with the rest of the house. The powder room was small, adding the pedestal sink opened it up and the wallpaper and ship lap added the character that it needed

Small black awning windows complement the bathroom nicely, with the dark navy ship-lapped walls and white trim provide a great contrast in colors.
Country Bathroom Design Ideas
3





