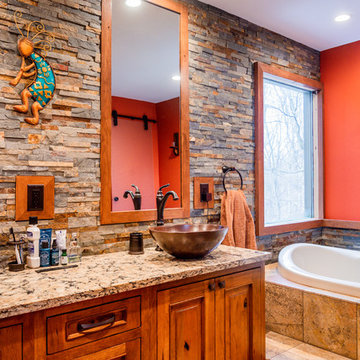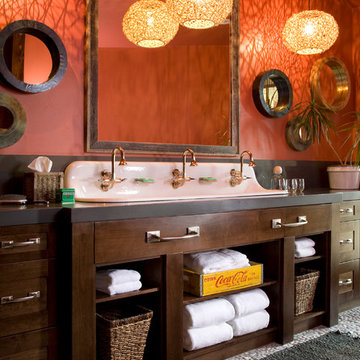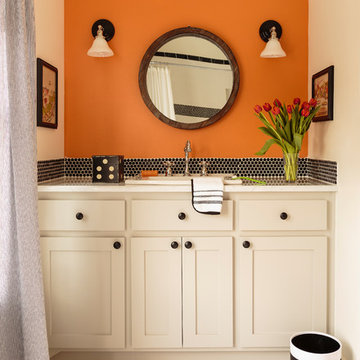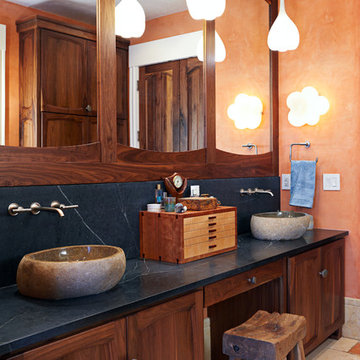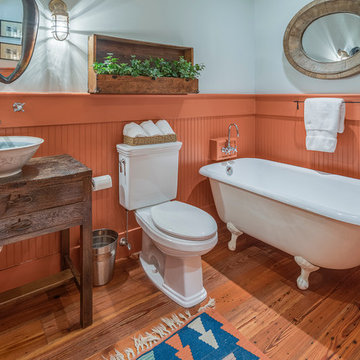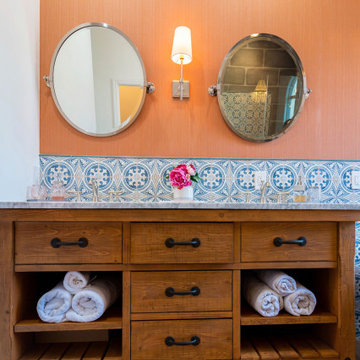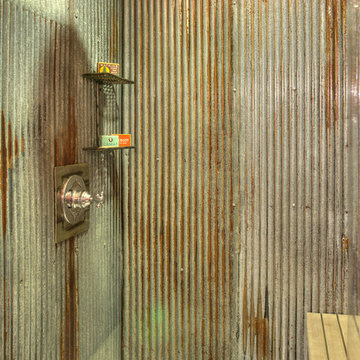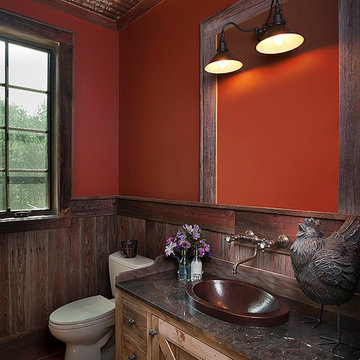Country Bathroom Design Ideas with Orange Walls
Refine by:
Budget
Sort by:Popular Today
1 - 20 of 105 photos
Item 1 of 3

Dan Rockafellow Photography
Sandstone Quartzite Countertops
Flagstone Flooring
Real stone shower wall with slate side walls
Wall-Mounted copper faucet and copper sink
Dark green ceiling (not shown)
Over-scale rustic pendant lighting
Custom shower curtain
Green stained vanity cabinet with dimming toe-kick lighting
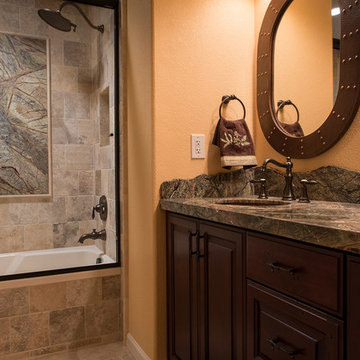
Bathrooms don't have to be boring or basic. They can inspire you, entertain you, and really wow your guests. This rustic-modern design truly represents this family and their home.
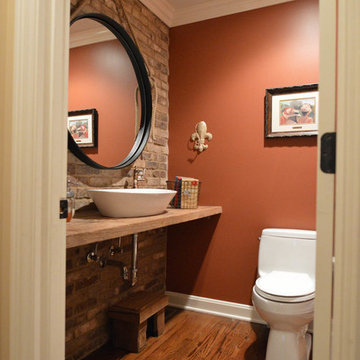
What a great way to put a modern rustic spin in a traditional home! This client installed thin brick tile on the sink wall and added a floating distressed wood top for her vessel sink. Crown molding finishes off this very inviting powder room.
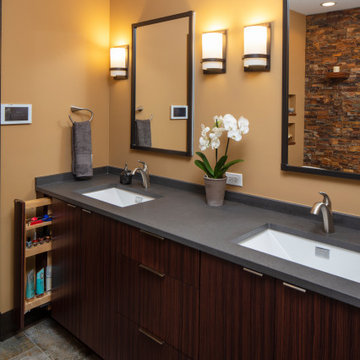
The master bath features two sinks set on a flush cabinet base. Note the pull out storage at the end.
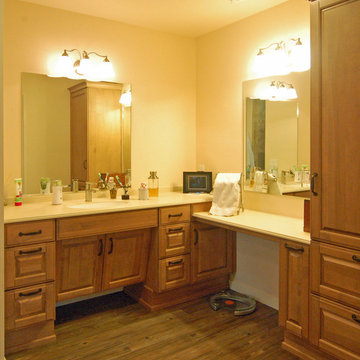
Wheelchair Accessible Master Bath -- Custom height counters, high toe kicks and recessed knee areas are the calling card for this wheelchair accessible design. The base cabinets are all designed to be easy reach -- pull-out units (both trash and storage), and drawers. Functionality meets aesthetic beauty in this bath remodel. (The homeowner worked with an occupational therapist to access current and future spatial needs.)
Wood-Mode Fine Custom Cabinetry: Brookhaven's Andover
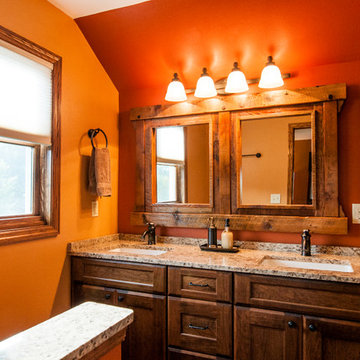
This Northwoods inspired bathroom provides a cozy oasis, as part of the master suite. Rich wood tones and oil rubbed bronze elements wrap you in warmth, while granite countertops and crisp white sinks maintain the sophisticated style. Custom, rustic wood framed mirrors create a unique focal point.
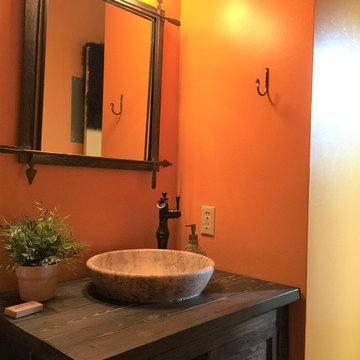
A rustic yet modern large Villa. Ski in ski out. Unique great room, master and powder bathrooms.

Bathrooms don't have to be boring or basic. They can inspire you, entertain you, and really wow your guests. This rustic-modern design truly represents this family and their home.
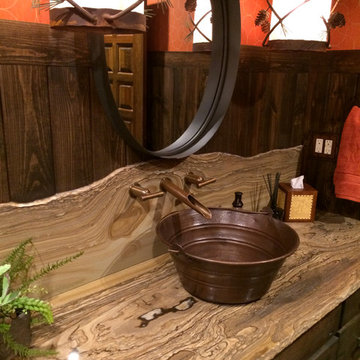
Sandstone Quartzite Countertops
Flagstone Flooring
Real stone shower wall with slate side walls
Wall-Mounted copper faucet and copper sink
Dark green ceiling (not shown)
Over-scale rustic pendant lighting
Custom shower curtain
Green stained vanity cabinet with dimming toe-kick lighting
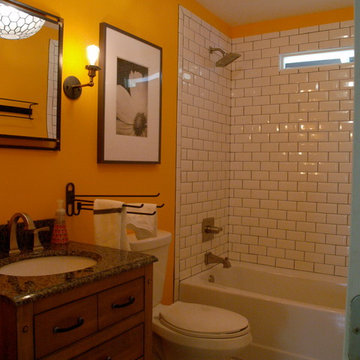
Everyone oohs and ahhs over this orange bathroom! Marble hex tiles on the floor, classic subway tile, transitional style brushed nickel bath fixtures from Delta Faucet, black wrought iron West Elm Mirror, Restoration Hardware industrial-style sconces with Edison bulbs, West Elm chandelier (that mirrors the hex floor) and furniture-like vanity made for an eclectic and fun hall bathroom.
Country Bathroom Design Ideas with Orange Walls
1

