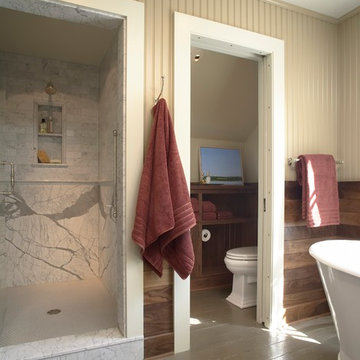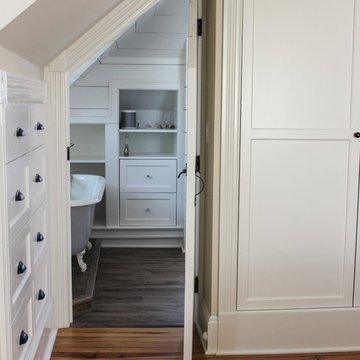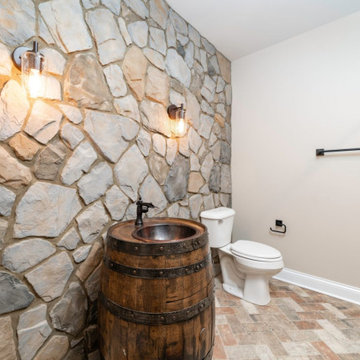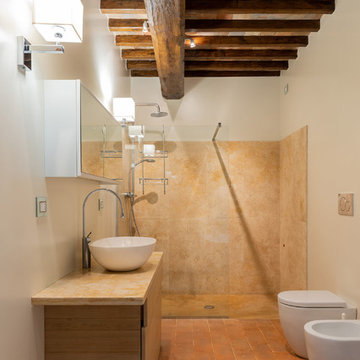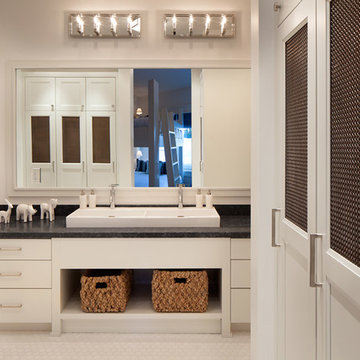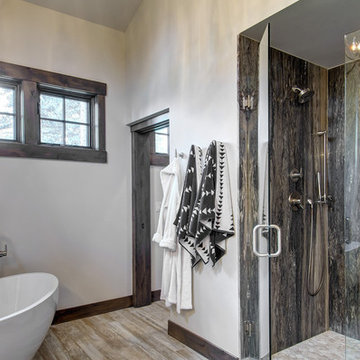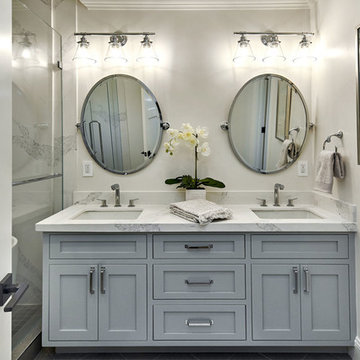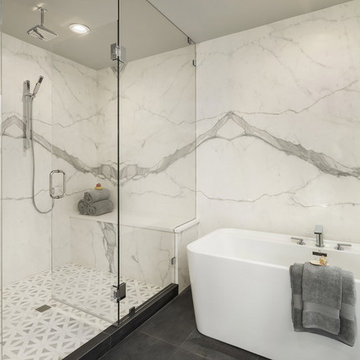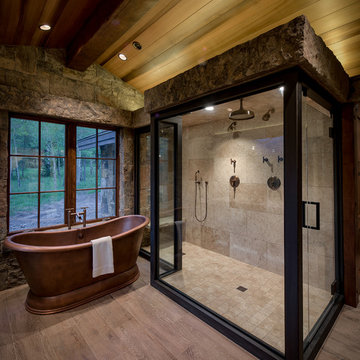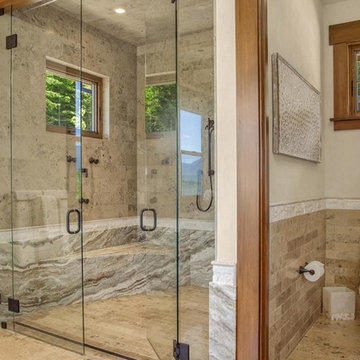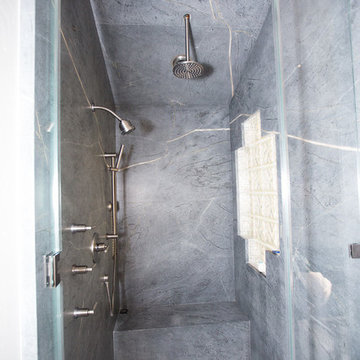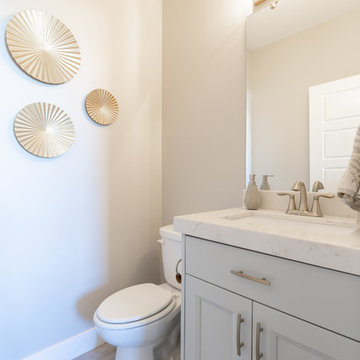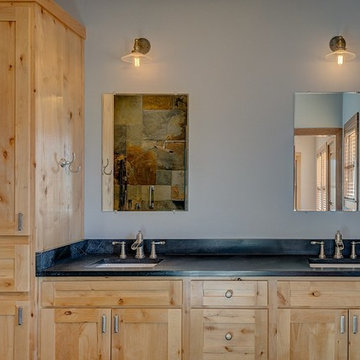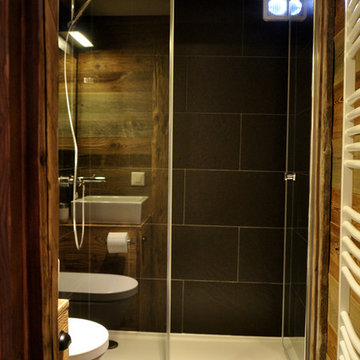Country Bathroom Design Ideas with Stone Slab
Refine by:
Budget
Sort by:Popular Today
1 - 20 of 411 photos
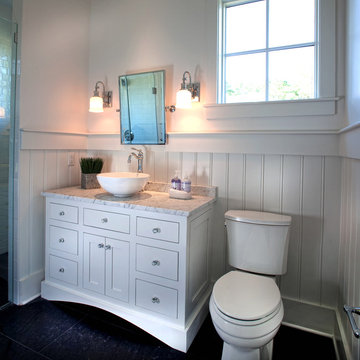
Our goal on this project was to create a live-able and open feeling space in a 690 square foot modern farmhouse. We planned for an open feeling space by installing tall windows and doors, utilizing pocket doors and building a vaulted ceiling. An efficient layout with hidden kitchen appliances and a concealed laundry space, built in tv and work desk, carefully selected furniture pieces and a bright and white colour palette combine to make this tiny house feel like a home. We achieved our goal of building a functionally beautiful space where we comfortably host a few friends and spend time together as a family.
John McManus
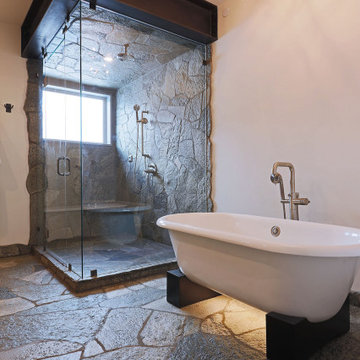
Spacious and luxurious, this rustic retreat contains a custom steam shower with view window and dual shower-heads, cast-iron soaker tub, vanity, and separated toilet room. Flagstone floors, baseboards, backsplash, and shower bring natural products in. Adding solid steel I-Beam header, and metal clad drawers for industrial luxury.
LED lighting behind the mirror, under the bathtub, and under the wall hung toilet make this luxury retreat a home spa to enjoy apres-ski.
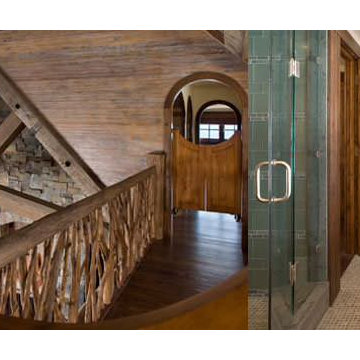
Architects Gullen's & Falotico
Bitterroot Builders
Bitterroot Timber Frames
Lynn Morgan Interiors
Country Bathroom Design Ideas with Stone Slab
1



