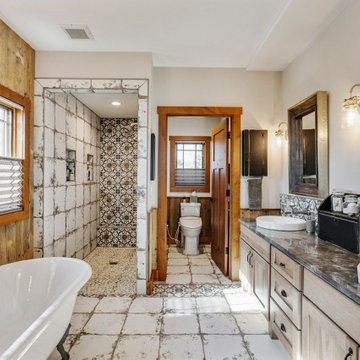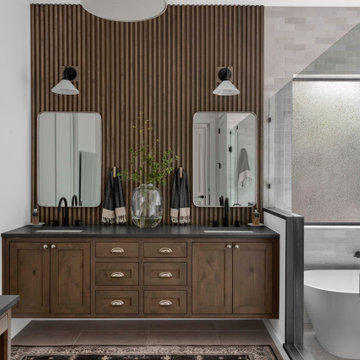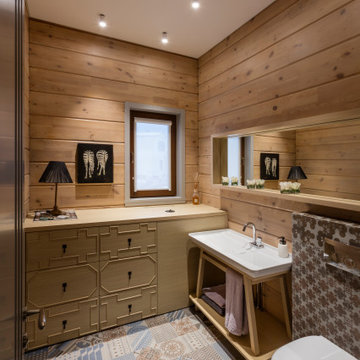Country Bathroom Design Ideas with Wood Walls

Whitewashed reclaimed barn wood, custom fit frameless glass shower doors, subway tile shower, and double vanities.
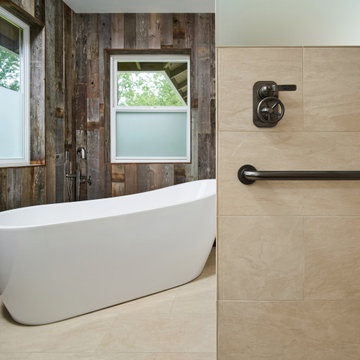
This modern rustic bathroom remodel includes two accent walls covered in reclaimed wood paneling, a freestanding slipper tub, a curbless walk-in shower, floating oak vanity and separate toilet room

Ванная комната кантри. Сантехника, Roca, Kerasan. Ванна на ножках, подвесной унитаз, биде, цветной кафель, стеклянная перегородка душевой, картины.

This large custom Farmhouse style home features Hardie board & batten siding, cultured stone, arched, double front door, custom cabinetry, and stained accents throughout.

A fun patterned floor tile and a reclaimed wood accent wall add loads of personality to these two spaces. Industrial style mirrors, light fixtures and faucets evoke a sense of efficiency and style.
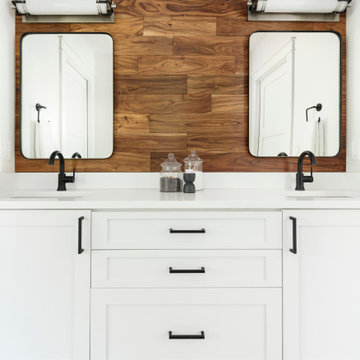
While the majority of APD designs are created to meet the specific and unique needs of the client, this whole home remodel was completed in partnership with Black Sheep Construction as a high end house flip. From space planning to cabinet design, finishes to fixtures, appliances to plumbing, cabinet finish to hardware, paint to stone, siding to roofing; Amy created a design plan within the contractor’s remodel budget focusing on the details that would be important to the future home owner. What was a single story house that had fallen out of repair became a stunning Pacific Northwest modern lodge nestled in the woods!
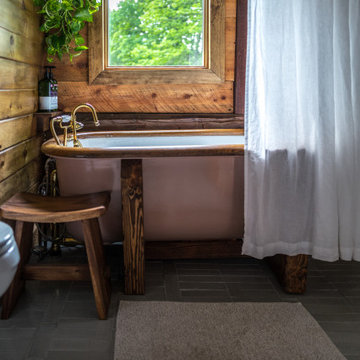
The warm finishes in this rustic bathroom perfectly pair with our nuanced neutral Glazed Think Brick floor in Elk.
DESIGN
Danielle & Ely Franko
PHOTOS
Danielle & Ely Franko
Tile Shown: Glazed Thin Brick in Elk
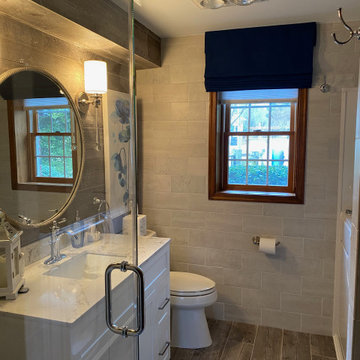
This outdated bathroom was stripped to the studs and plumbing added for a walk in frameless shower, as an option to the existing walk in tub. New vanity
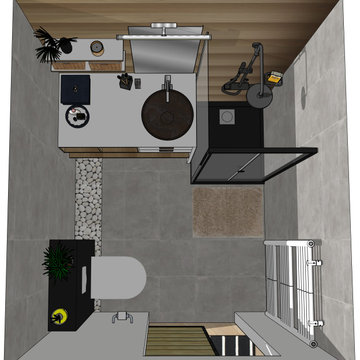
Salle de bain et WC
Une porte à galandage a été installé afin de ne pas perdre de place dans le couloir et dans cette pièce d'eau.
Quelques rangements pour que chacun trouve sa place.

While the majority of APD designs are created to meet the specific and unique needs of the client, this whole home remodel was completed in partnership with Black Sheep Construction as a high end house flip. From space planning to cabinet design, finishes to fixtures, appliances to plumbing, cabinet finish to hardware, paint to stone, siding to roofing; Amy created a design plan within the contractor’s remodel budget focusing on the details that would be important to the future home owner. What was a single story house that had fallen out of repair became a stunning Pacific Northwest modern lodge nestled in the woods!

Hinged partially frosted glass door entrance to curbless shower with riverstone back wall and floor. Avorio fiorito brushed marble walls and ceiling. Oil rubbed bronze fixtures. Custom barnwood wall adornments and custom storage cabinetry.
Country Bathroom Design Ideas with Wood Walls
1






