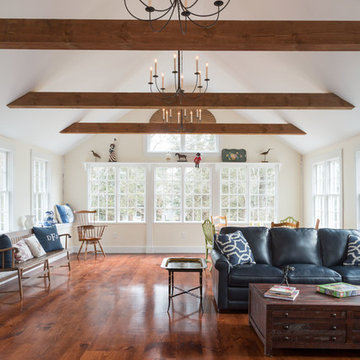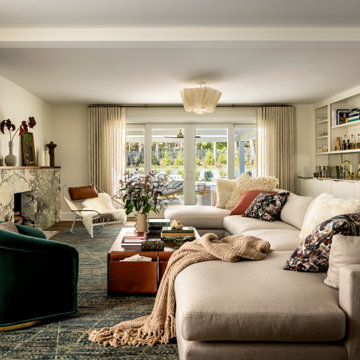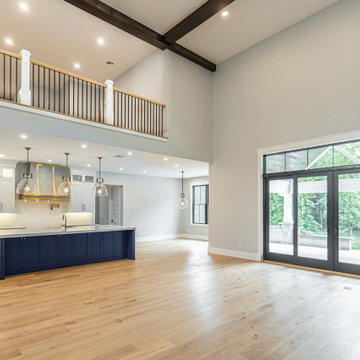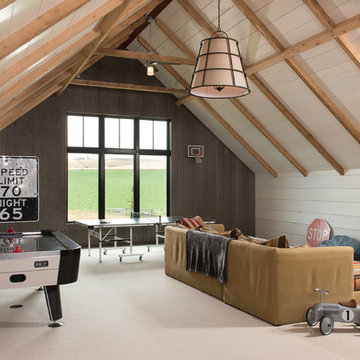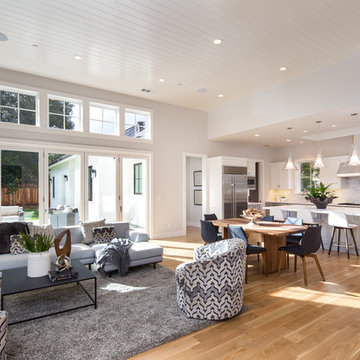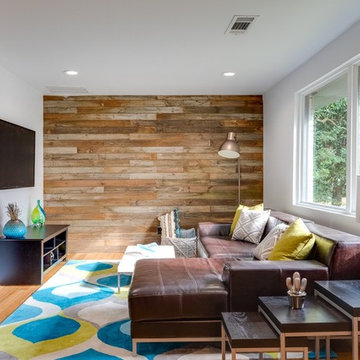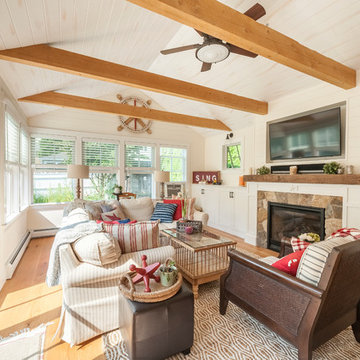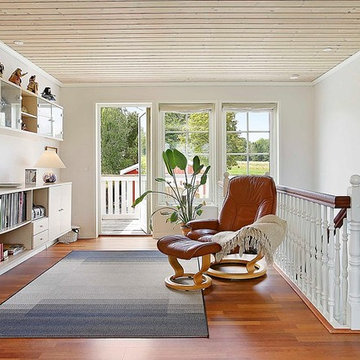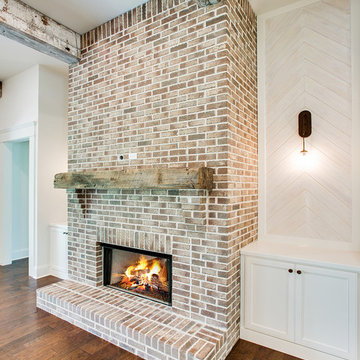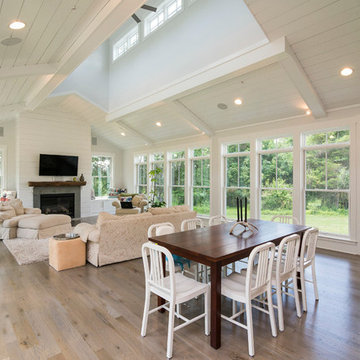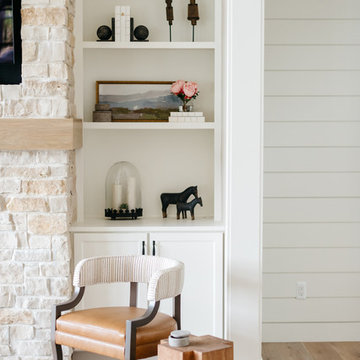Country Beige Family Room Design Photos
Sort by:Popular Today
101 - 120 of 2,383 photos
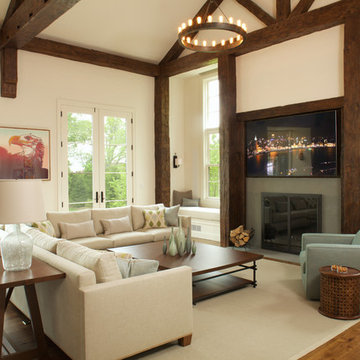
Rustic beams frame the architecture in this spectacular great room; custom sectional and tables.
Photographer: Mick Hales

The Kristin Entertainment center has been everyone's favorite at Mallory Park, 15 feet long by 9 feet high, solid wood construction, plenty of storage, white oak shelves, and a shiplap backdrop.
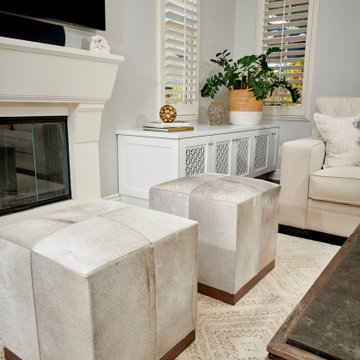
We took our clients home to the next level. A touch of glamour from every vantage point and a custom crafted the hood center stage finished in stainless and accented with matte brass. Sitting snuggly next to the custom hood are wall cabinets in a two-toned finish with X mullions. The inserts in the wall cabinets where chosen to be an antique mirror to add a big of glam but also to keep the mess hidden behind the door. It’s not just a place to cook dinner, it’s an interior design, it’s decor that deserves to be featured in a magazine. Metallic accents will give your kitchen a glamorous touch no matter its style or design: silver, bronze, rose or yellow gold work especially great in neutral black and white interiors.
Patterned, metallic, or textured, interesting backsplash tile bring this kitchen to the next level by adding character to the kitchen design. Across from the kitchen is the open family room area that lacked seating and flow.
Our design team felt like it was important to combine this kitchen and family room into a great room and not single entities. Every room should connect to those around it in some way. If they don't, you end up with a very choppy looking and disjointed home. From light redecorating to full remodels, we're here to help transform your home. Great Design. Unique Preferences. It’s our passion to connect your rooms and make them flow together.

The library/study area on the second floor serves as quiet transition between the public and private domains of the house.
Photo Credit: Dale Lang
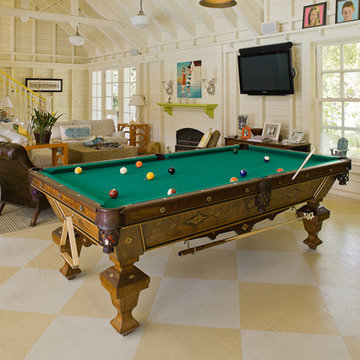
Victorian Pool House
Architect: Greg Klein at John Malick & Associates
Photograph by Jeannie O'Connor
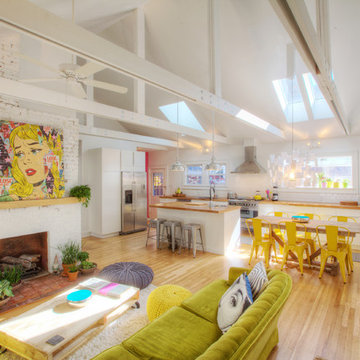
1920s bungalow gutted for open concept living/kitchen/dining with enhanced natural light via new skylights and garden window - Interior Architecture: HAUS | Architecture + BRUSFO - Construction Management: WERK - Photo: HAUS | Architecture For Modern Lifestyles
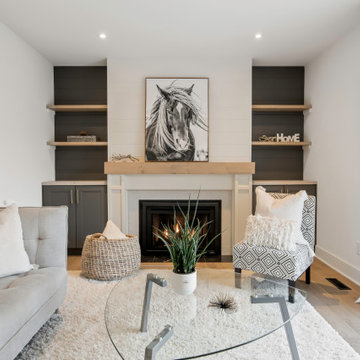
This family room is so cosy! We added all the furniture and accessories and of course the horse art piece. The small marble tiles around the fireplace sparkle when the fireplace is on!
If you are a homeowner, realtor, house-flipper or investor thinking about listing your home, give us a call. We will help you get your property ready. Call us at 514-222-5553.
Country Beige Family Room Design Photos
6
