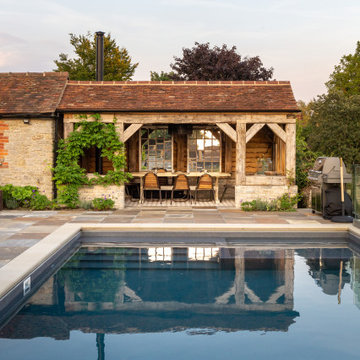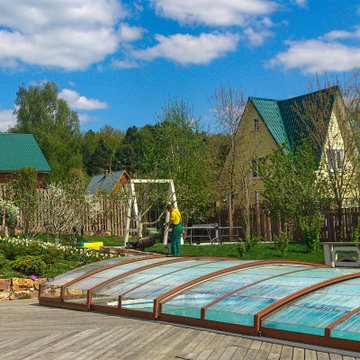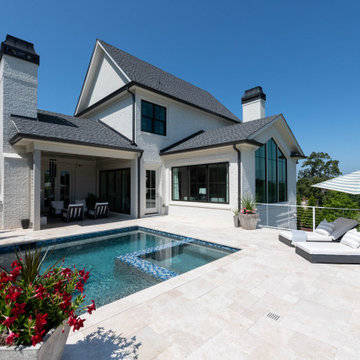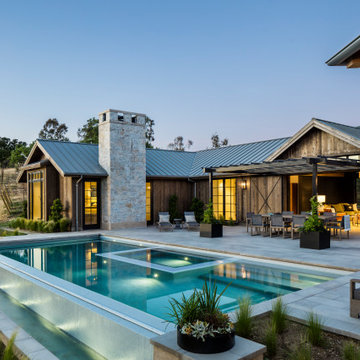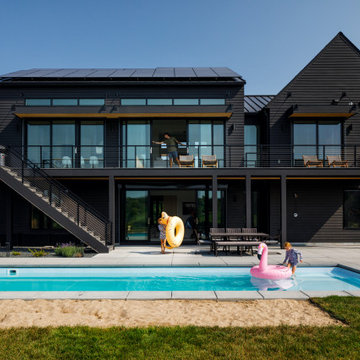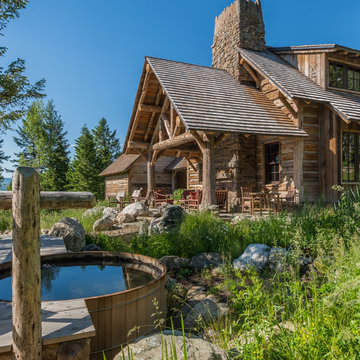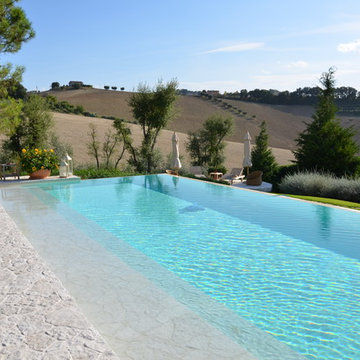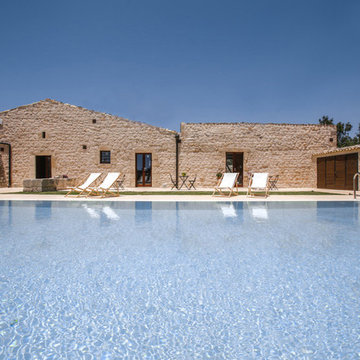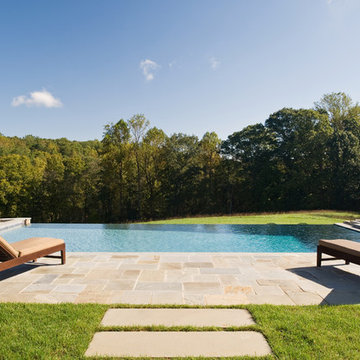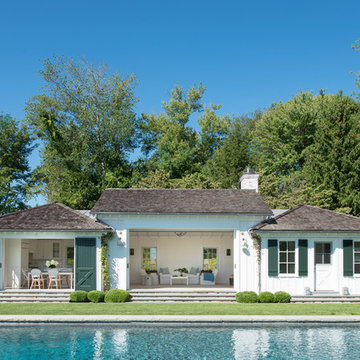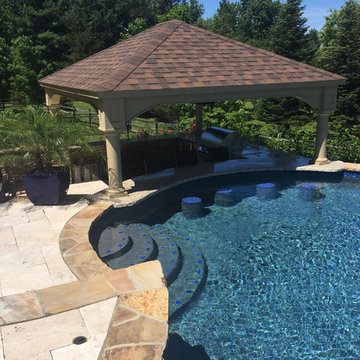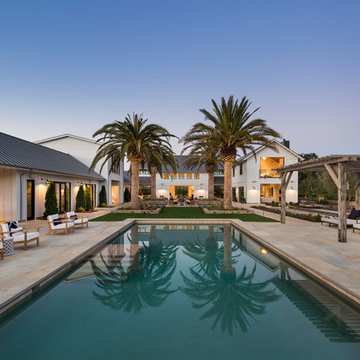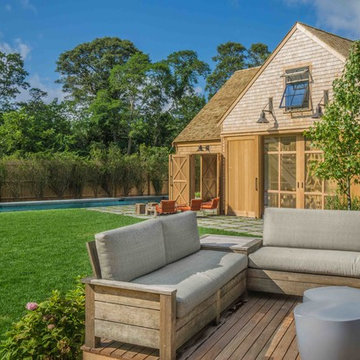Country Blue Pool Design Ideas
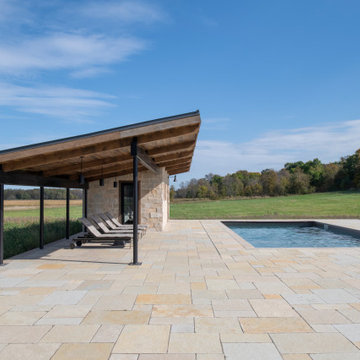
Nestled on 90 acres of peaceful prairie land, this modern rustic home blends indoor and outdoor spaces with natural stone materials and long, beautiful views. Featuring ORIJIN STONE's Westley™ Limestone veneer on both the interior and exterior, as well as our Tupelo™ Limestone interior tile, pool and patio paving.
Architecture: Rehkamp Larson Architects Inc
Builder: Hagstrom Builders
Landscape Architecture: Savanna Designs, Inc
Landscape Install: Landscape Renovations MN
Masonry: Merlin Goble Masonry Inc
Interior Tile Installation: Diamond Edge Tile
Interior Design: Martin Patrick 3
Photography: Scott Amundson Photography
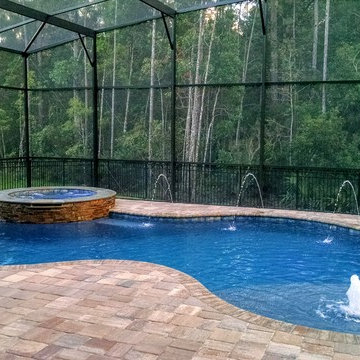
Tropics Blue with Abalone Shell give this water it's rich, medium blue color. Mega Old Towne pavers and bull-nosed coping in Sierra meet against 6 x 6 frost-proof waterline tile in a blue/brown combo to tie it together. To give it a more Rustic look we wrapped the spa surround in ledger stone and topped it with a custom stone-cap that's hand-cut and rounded by Mike himself. 3 deck-jets and a bubbler on the sun ledge are additional water-features for sound and ambiance while running the spa.
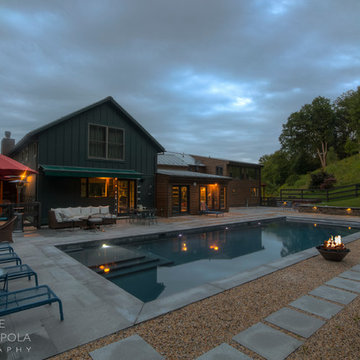
Our client's rectangular concrete swimming pool, complete with soft pool lighting and a large sun shelf entry, is stunning at sunset! Dual fire features mimic the sky's fading light, while gentle uplighting highlights a line of birch trees at the edge of the property.
Pebbled hardscaping is mixed with natural bluestone coping and pavers in a geometric pattern.
Metal patio furniture and oversized, crisp red umbrellas add a slightly modern touch to offset wicker patio furniture elsewhere on the pool deck.
Photo: Dave Coppola Photography
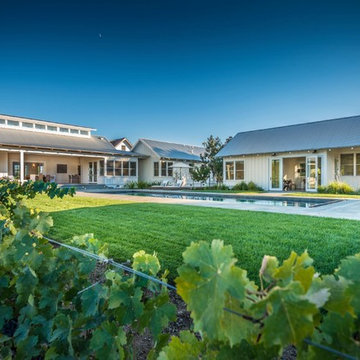
My client for this project was a builder/ developer. He had purchased a flat two acre parcel with vineyards that was within easy walking distance of downtown St. Helena. He planned to “build for sale” a three bedroom home with a separate one bedroom guest house, a pool and a pool house. He wanted a modern type farmhouse design that opened up to the site and to the views of the hills beyond and to keep as much of the vineyards as possible. The house was designed with a central Great Room consisting of a kitchen area, a dining area, and a living area all under one roof with a central linear cupola to bring natural light into the middle of the room. One approaches the entrance to the home through a small garden with water features on both sides of a path that leads to a covered entry porch and the front door. The entry hall runs the length of the Great Room and serves as both a link to the bedroom wings, the garage, the laundry room and a small study. The entry hall also serves as an art gallery for the future owner. An interstitial space between the entry hall and the Great Room contains a pantry, a wine room, an entry closet, an electrical room and a powder room. A large deep porch on the pool/garden side of the house extends most of the length of the Great Room with a small breakfast Room at one end that opens both to the kitchen and to this porch. The Great Room and porch open up to a swimming pool that is on on axis with the front door.
The main house has two wings. One wing contains the master bedroom suite with a walk in closet and a bathroom with soaking tub in a bay window and separate toilet room and shower. The other wing at the opposite end of the househas two children’s bedrooms each with their own bathroom a small play room serving both bedrooms. A rear hallway serves the children’s wing, a Laundry Room and a Study, the garage and a stair to an Au Pair unit above the garage.
A separate small one bedroom guest house has a small living room, a kitchen, a toilet room to serve the pool and a small covered porch. The bedroom is ensuite with a full bath. This guest house faces the side of the pool and serves to provide privacy and block views ofthe neighbors to the east. A Pool house at the far end of the pool on the main axis of the house has a covered sitting area with a pizza oven, a bar area and a small bathroom. Vineyards were saved on all sides of the house to help provide a private enclave within the vines.
The exterior of the house has simple gable roofs over the major rooms of the house with sloping ceilings and large wooden trusses in the Great Room and plaster sloping ceilings in the bedrooms. The exterior siding through out is painted board and batten siding similar to farmhouses of other older homes in the area.
Clyde Construction: General Contractor
Photographed by: Paul Rollins
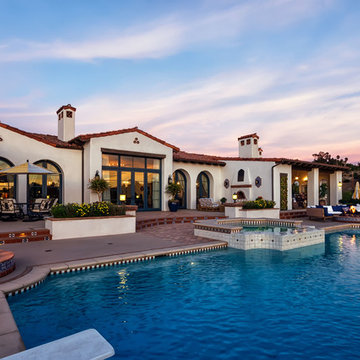
Outdoor pool, spa and entertainment area featuring large firepits, ample seating for entertainment, outdoor fireplace and seating, pool house and outdoor dining.
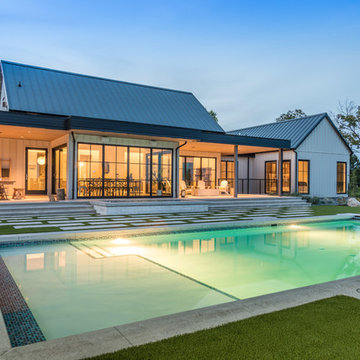
Mike Lobe Contracting described this custom build as “East Coast” meets “Contemporary Country” residence, centring on breathtaking views. They added that the space was designed for family interaction and easy access, noting that the spaces flows between living, eating, and kitchen areas smoothly.

Float this beautiful rustic river pool around the tiki hut and swim up bar, under the bridge and swim through the grotto with a moon roof. The pool includes an oversized hot tub, elevated tanning ledge and beach entry.
Country Blue Pool Design Ideas
5
