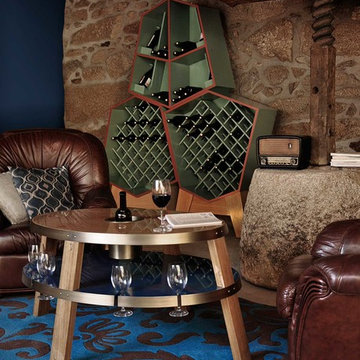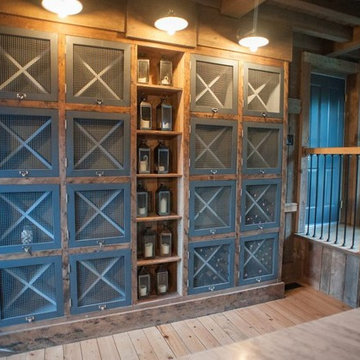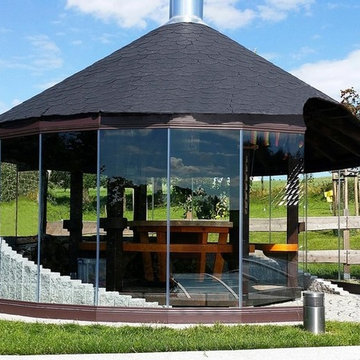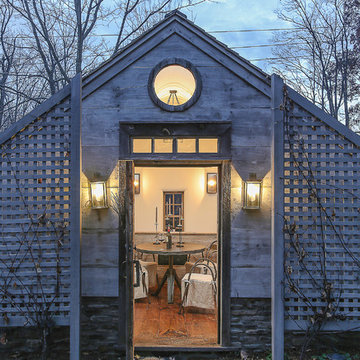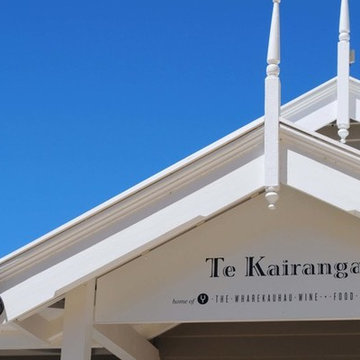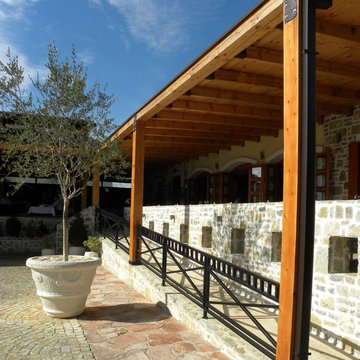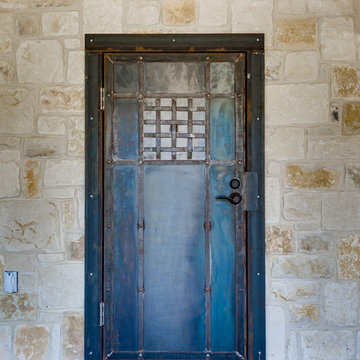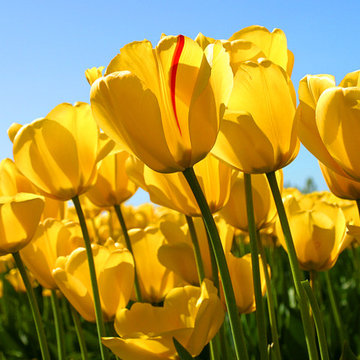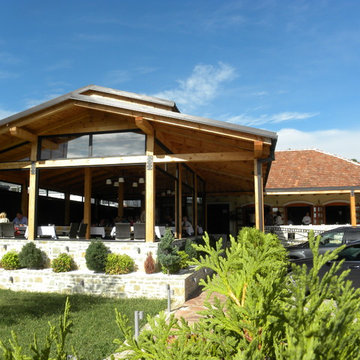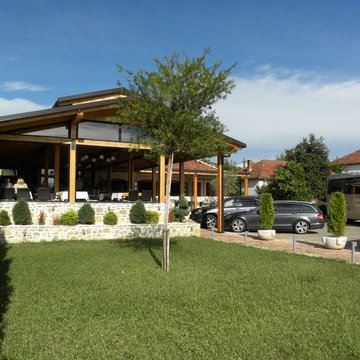Country Blue Wine Cellar Design Ideas
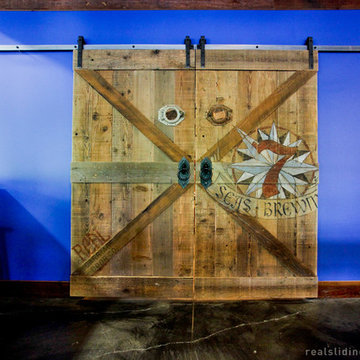
Sliding barn doors for a Seattle area brewery. Great look for a wine cellar or rustic home bar!
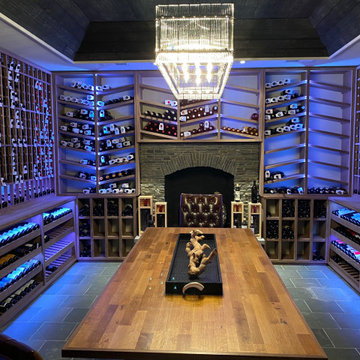
Custom made wine cellar with tasting table,custom built humidor,stave ceiling, and montauk slate tile floor...custom made Walnut wine racks...Upwards of 3000 bottles, custom humidor with old growth Spanish Cedar, tray ceiling lined with smoky grey wood planking. We made a custom tasting table with reclaimed wine barrel staves.
This homeowner has a world class wine collection and at Joseph&Curtis we believe Every Great Collection Deserves a Gallery
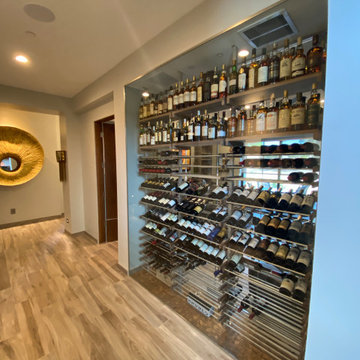
This 8200 square foot home is a unique blend of modern, fanciful, and timeless. The original 4200 sqft home on this property, built by the father of the current owners in the 1980s, was demolished to make room for this full basement multi-generational home. To preserve memories of growing up in this home we salvaged many items and incorporated them in fun ways.
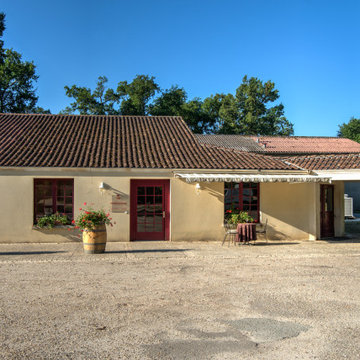
Accueil du château viticole de Cissac-Médoc.
Pour concourir au Crus Bourgeois, les châteaux viticoles doivent disposer de moyens d'accueil des professionnels et des visiteurs.
La cave est une des équipements requis.
©Georges-Henri Cateland - VisionAir
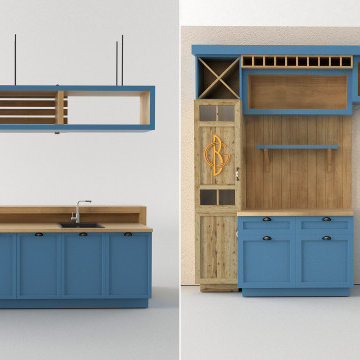
The BG winery was the subject of a renovation in order to improve for the needs of its visitors.
The famous and delicious wine presentations and tastings are the main attractions at this fabulous place. Therefore, we placed the bar in front of the entrance to be directly seen when entering. As a decorative element it is featuring displays of soils.
Because the groups of visitor vary in size, but also because the space is used as an exquisite breakfast area for the guests of the nearby inn, we came up with a new idea: The division of the space by a glass wall. Consequently, this results in an event space or a private dining room. The convertible approach adds flexibility and dynamic to the whole place.
Furthermore, we enabled the large hallway of the winery going towards the restrooms to be used as a wardrobe for larger gatherings. Meanwhile, the additional room serves as a VIP lounge for only the finest guests.
The design team took everything into consideration while preparing layouts, developing individual objects and finetuning details: clients’ needs, the nice location and the usage of the attractive space. We designed in detail all furniture elements, while using reclaimed wood from old wine barrels for table tops and accent walls. In this regard the winery as a location of joy and community feels and breathes authentic. The whole interior design is rustic with fine touches of modern, resulting in a suiting atmosphere.
As for the color scheme, we proposed a pastel blue as a contrast to the reclaimed wood. Touches of color in the Patchwork tiles around the bar area and a mixture of hand-made lamps mix to roud up the rustic vibe.
Share your ideas for your location with us in a brief introductory call, free of charge.
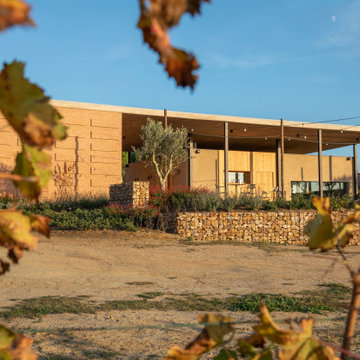
Camuflado entre viñas e integrado en la vegetación, hemos construido este pequeño edificio para uso agrícola y cata y venta de vinos de producción propia. Un proyecto familiar diseñado con mucho amor, con un respeto al entrono, utilizando materiales naturales y de proximidad, sin estridencias. Un espacio para gozar de una copa de vino con unas espectaculares puestas de sol en la zona de Pals, Empordà
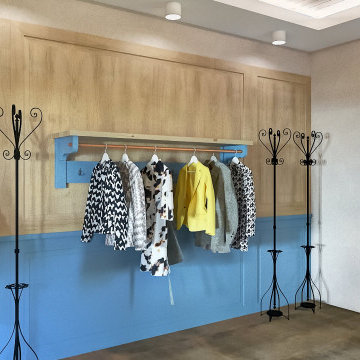
The BG winery was the subject of a renovation in order to improve for the needs of its visitors.
The famous and delicious wine presentations and tastings are the main attractions at this fabulous place. Therefore, we placed the bar in front of the entrance to be directly seen when entering. As a decorative element it is featuring displays of soils.
Because the groups of visitor vary in size, but also because the space is used as an exquisite breakfast area for the guests of the nearby inn, we came up with a new idea: The division of the space by a glass wall. Consequently, this results in an event space or a private dining room. The convertible approach adds flexibility and dynamic to the whole place.
Furthermore, we enabled the large hallway of the winery going towards the restrooms to be used as a wardrobe for larger gatherings. Meanwhile, the additional room serves as a VIP lounge for only the finest guests.
The design team took everything into consideration while preparing layouts, developing individual objects and finetuning details: clients’ needs, the nice location and the usage of the attractive space. We designed in detail all furniture elements, while using reclaimed wood from old wine barrels for table tops and accent walls. In this regard the winery as a location of joy and community feels and breathes authentic. The whole interior design is rustic with fine touches of modern, resulting in a suiting atmosphere.
As for the color scheme, we proposed a pastel blue as a contrast to the reclaimed wood. Touches of color in the Patchwork tiles around the bar area and a mixture of hand-made lamps mix to roud up the rustic vibe.
Share your ideas for your location with us in a brief introductory call, free of charge.
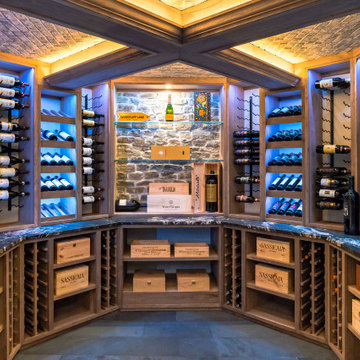
Rustic and elegant custom wine room with natural stone and brick coffer ceiling, leather stone counter tops, natural walnut wine racking, glass front, led package, slate floor.
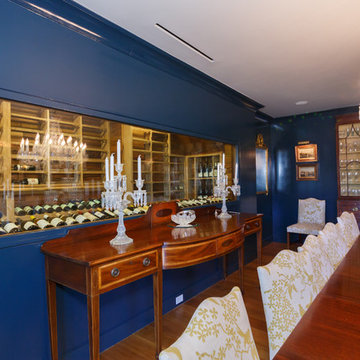
This is part of (3) wine cellars built in (1) house in Princeton,NJ. The total bottle capacity is 7,000+ with one cellar made from re-claimed wormy chestnut,another cellar built of sapele mahogany for strictly Bordeaux storage, and the final wine cellar built for maximum storage.
Country Blue Wine Cellar Design Ideas
1
