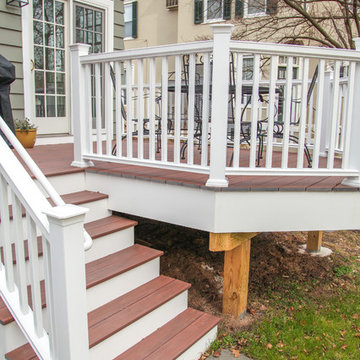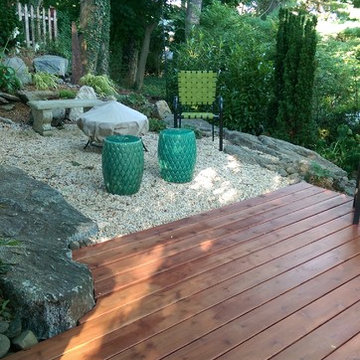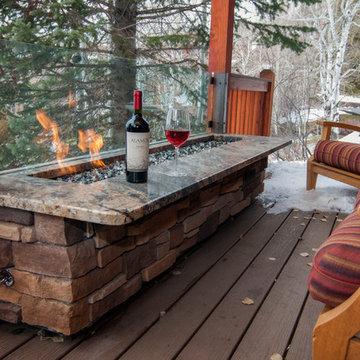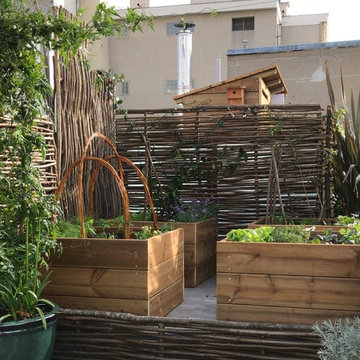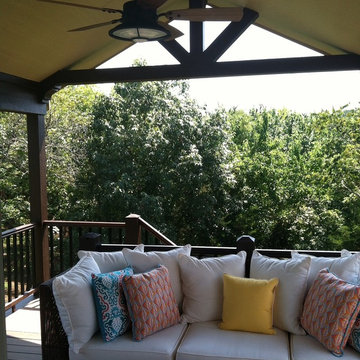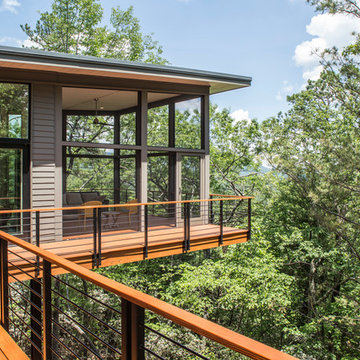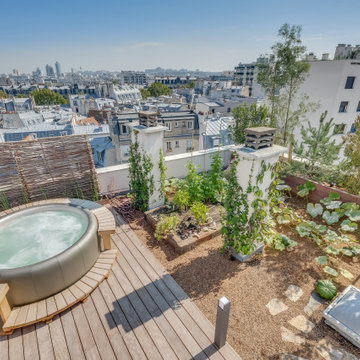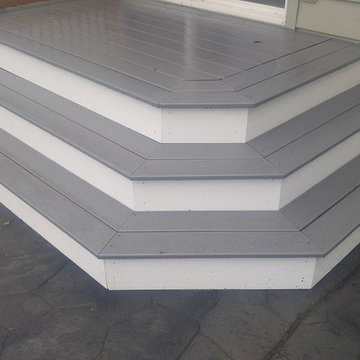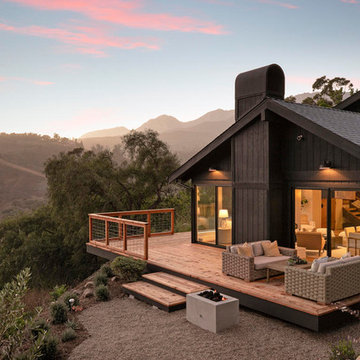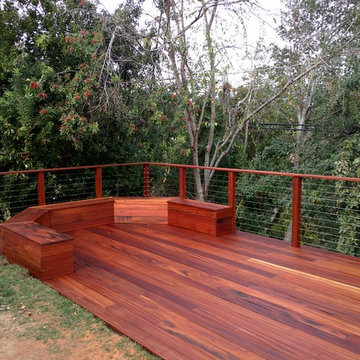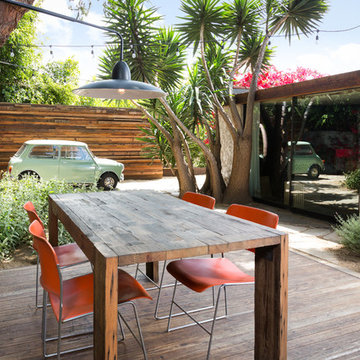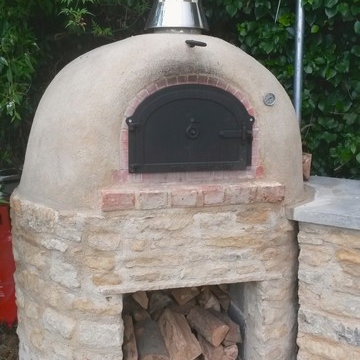Country Deck Design Ideas
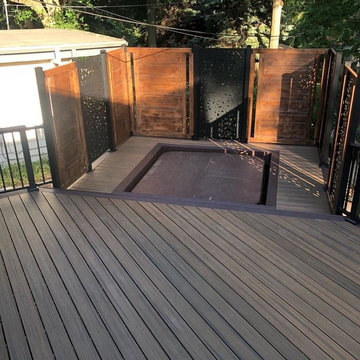
The homeowner wanted to create an enclosure around their built-in hot tub to add some privacy. The contractor, Husker Decks, designed a privacy wall with alternating materials. The aluminum privacy screen in 'River Rock' mixed with a horizontal wood wall in a rich stain blend to create a privacy wall that blends perfectly into the homeowner's backyard space and style.
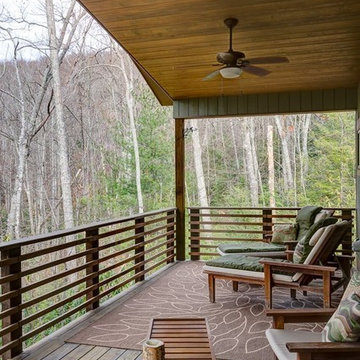
This soaring porch was able to maximize the views and light while minimizing obstruction of the woods. The deep porch overhang combined with the preserved existing trees completely blocks the overheating concerns of unwanted solar gain from the west. The ceiling uses multi-width tongue and groove pine. The guard rail is all locust with hidden fasteners for long term rot resistance. The deck floor is 2x lumber with a unique "hidden fastener" system that minimizes labor and material costs.
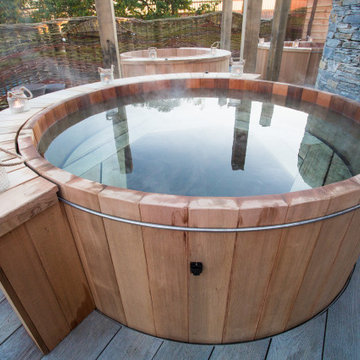
Wooden Hot Tub installed by Riviera Hot Tubs. This is an extra thick, timber, Western Red Cedar tub, sized 6'x4'. This property has 3 tubs installed, each with its own systems to be controlled individually.
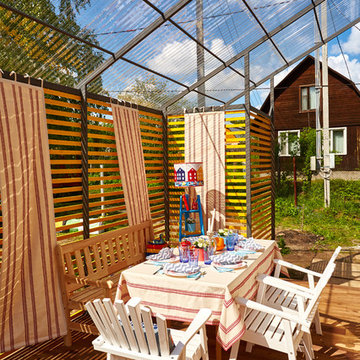
Редакция передачи ФАЗЕНДА на Первом канале
декоратор Марина Жеренко
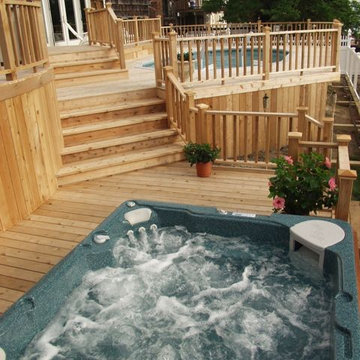
Space for the hot tub offers an ideal spot for enjoying their waterside views — whatever the season. www.besthottubs.com
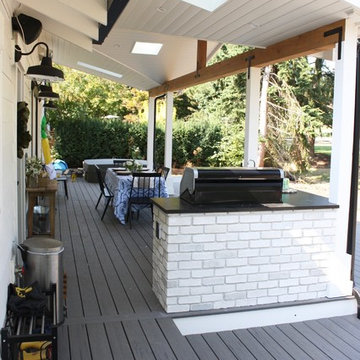
Over 1,100 square feet of outdoor living space added to this updated and remodeled Modern Farmhouse.
Two level deck expansion and outdoor kitchen space added using TimberTech.
Build done by MillerBuilt.
House color is SW Simply White, accents in SW Black Magic.
Black gutters.
Absolute black granite countertops from Pental.
Design by AshleyDSP.
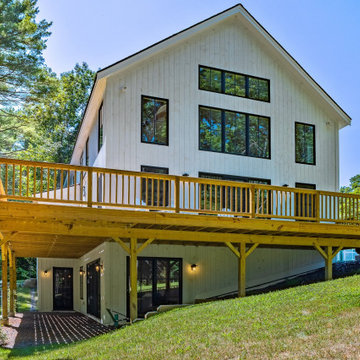
"Victoria Point" farmhouse barn home by Yankee Barn Homes, customized by Paul Dierkes, Architect. Sided in vertical pine barnboard finished with a white pigmented stain. Black vinyl windows from Marvin. Farmer's porch finished in mahogany decking. Wrap around deck in pressure-treated pine.
Country Deck Design Ideas
1
