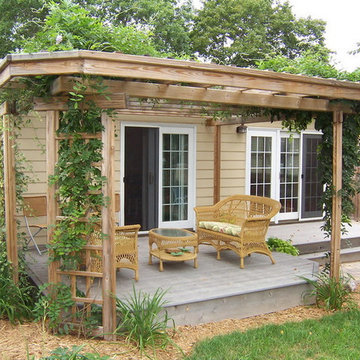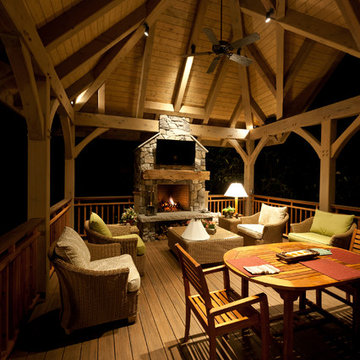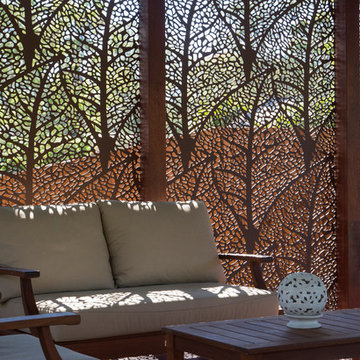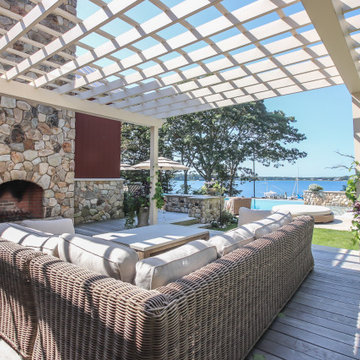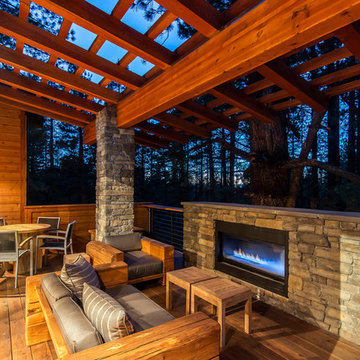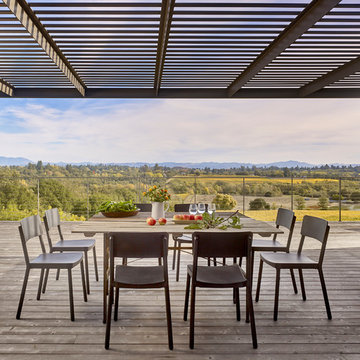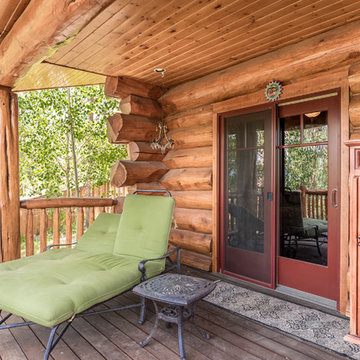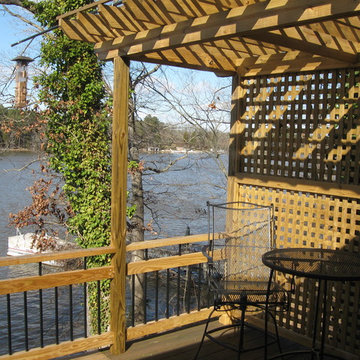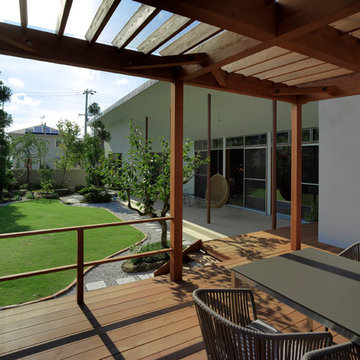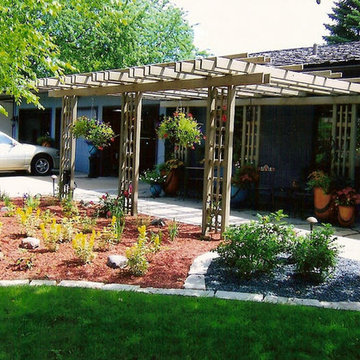Country Deck Design Ideas with a Pergola
Refine by:
Budget
Sort by:Popular Today
1 - 20 of 539 photos
Item 1 of 3
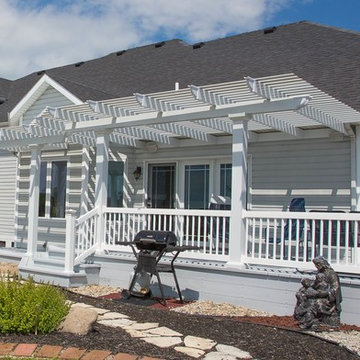
Structural aluminum pergola over existing deck with 6x6 aluminum columns.
Life's Moments by Emily
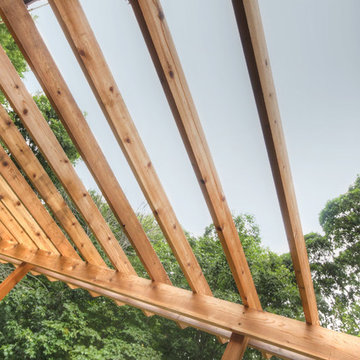
The owners of this lovely log cabin home requested an update to their existing unused and unsafe deck. Their vision was to create a "beer garden" atmosphere where they could sit and enjoy the natural views.
An old lumber deck and railings were removed and replaced with Trex composite decking and aluminum railing. A gorgeous cedar pergola brings a rustic yet refined feel to the deck.
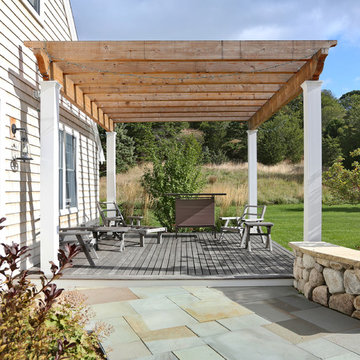
A bluestone walkway leads to a deck shaded by a pergola at this Cape Cod custom home. Photo: OnSite Studios
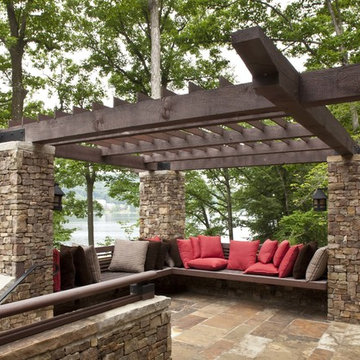
View toward lake through upper stone deck and cantilervered pergola. Photo by Robert Creamer
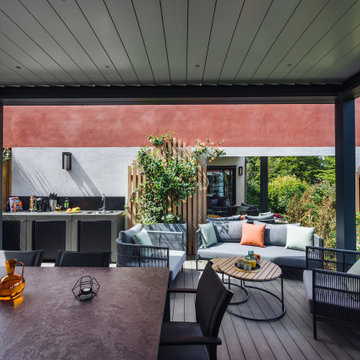
création d'une terrasse sur mesure avec un travail important pour aménager un espace salle à manger à l'abris du soleil. Installation d'une pergola design au multiples fonctionnalités, s'incline en fonction des rayons du soleil grâce à ses détecteurs.
Du mobilier outdoor au couleurs fines minutieusement choisies et l'installation d'un miroir pour un effet de profondeur et un agrandissement de l'espace de vie.
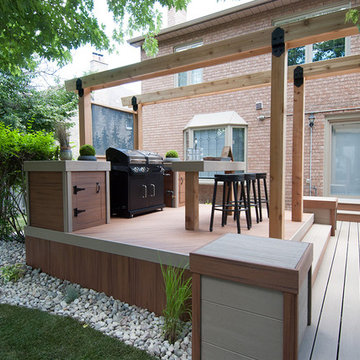
We tore out the homeowners' old, rotting sprawl of a deck and replaced it with a welcoming new space to raise their growing family with, featuring chunky cedar beams and a cozy fire feature. Designed and built by Paul Lafrance Design.
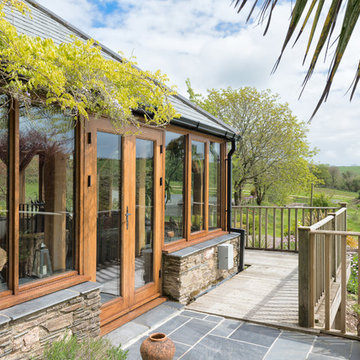
Wrap-around garden deck and terrace with steps down to garden. Colin Cadle Photography, Photo Styling Jan Cadle
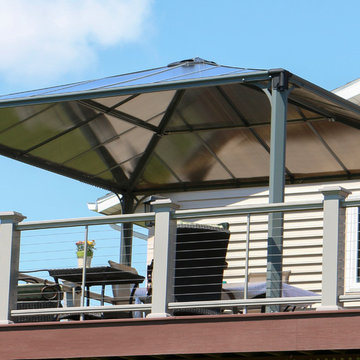
The Palermo 4300 14'x14' polycarbonate gazebo is anchored to the 2nd floor deck. Front view from the ground. The gazebo's bronze and grey tints blend comfortably with the house.
Photo taken by the customer
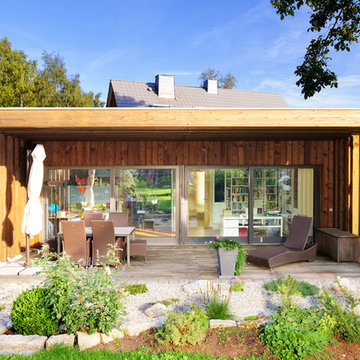
Das vorhandene Wohnhaus wurde um einen kleinen holzverkleideten Neubau ergänzt, der sich zum Garten öffnet. © Ralf Dieter Bischoff
Country Deck Design Ideas with a Pergola
1
