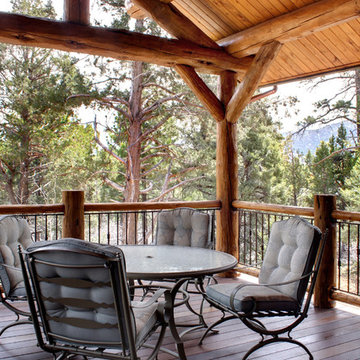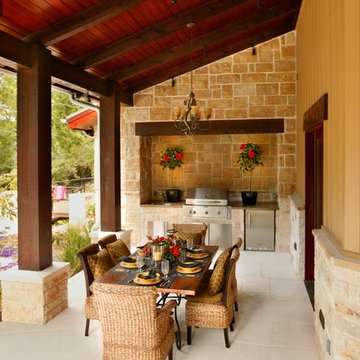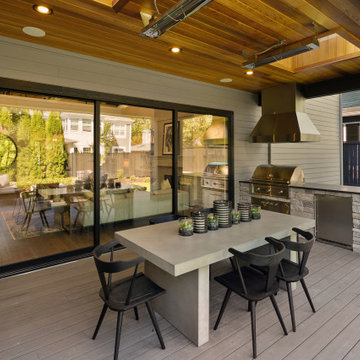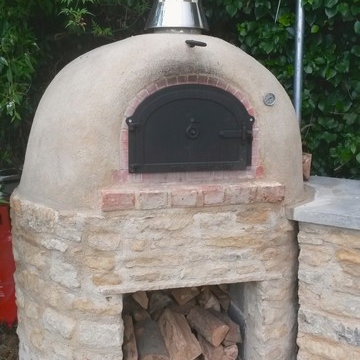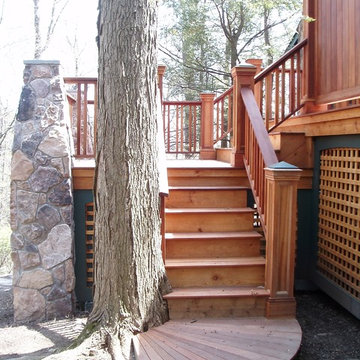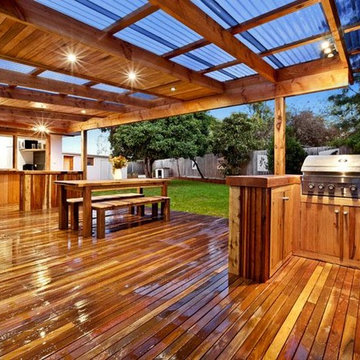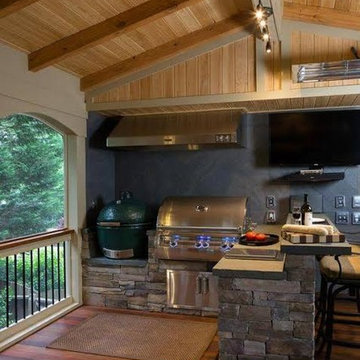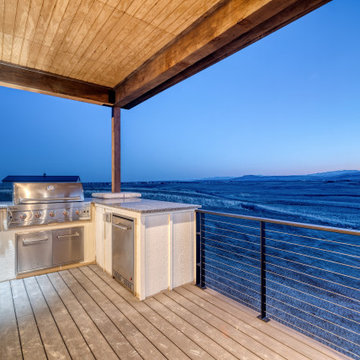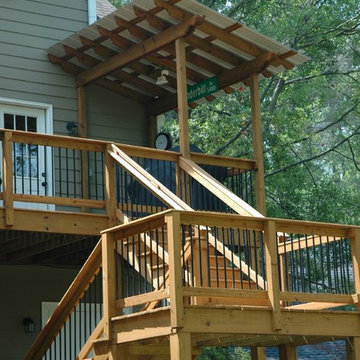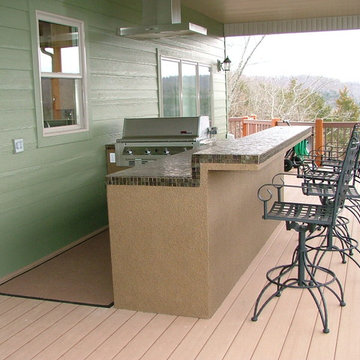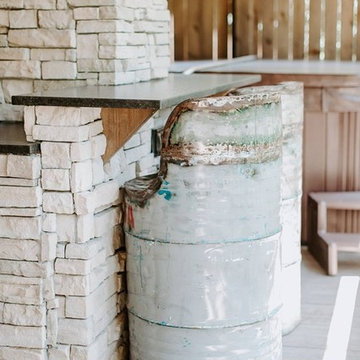Country Deck Design Ideas with an Outdoor Kitchen
Refine by:
Budget
Sort by:Popular Today
1 - 20 of 338 photos
Item 1 of 3
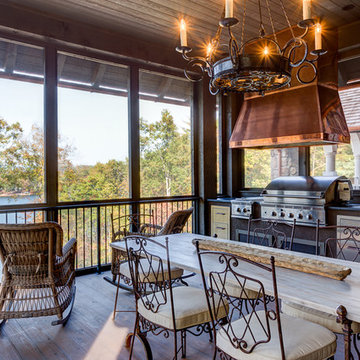
Influenced by English Cotswold and French country architecture, this eclectic European lake home showcases a predominantly stone exterior paired with a cedar shingle roof. Interior features like wide-plank oak floors, plaster walls, custom iron windows in the kitchen and great room and a custom limestone fireplace create old world charm. An open floor plan and generous use of glass allow for views from nearly every space and create a connection to the gardens and abundant outdoor living space.
Kevin Meechan / Meechan Architectural Photography
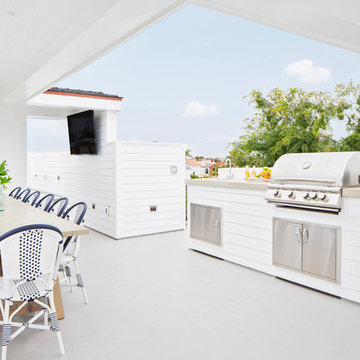
Build: Graystone Custom Builders, Interior Design: Blackband Design, Photography: Ryan Garvin
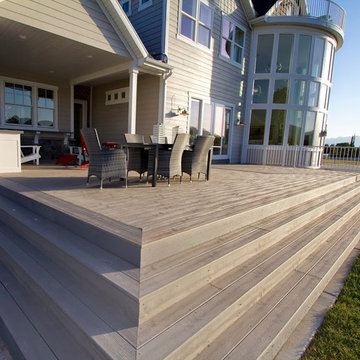
Large trex deck off of the kitchen and dining room has a large covered BBQ area and raised counter top seating. Built in cabinets with two mini fridges. Large dining area and sitting areas.
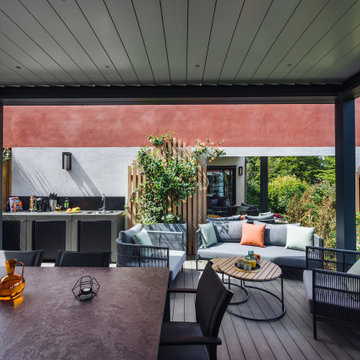
création d'une terrasse sur mesure avec un travail important pour aménager un espace salle à manger à l'abris du soleil. Installation d'une pergola design au multiples fonctionnalités, s'incline en fonction des rayons du soleil grâce à ses détecteurs.
Du mobilier outdoor au couleurs fines minutieusement choisies et l'installation d'un miroir pour un effet de profondeur et un agrandissement de l'espace de vie.
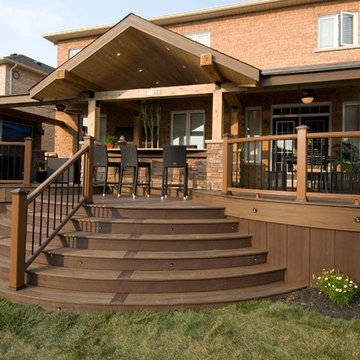
Designed by Paul Lafrance and built on HGTV's "Decked Out" episode, "The TV Deck".
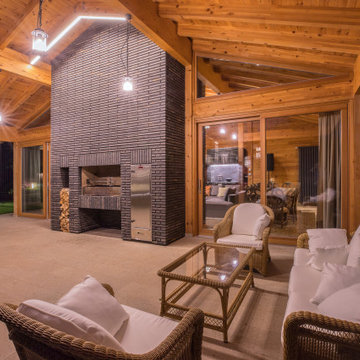
Зона отдыха - террасса загородной беседки с каминами и печью.
Архитекторы:
Дмитрий Глушков
Фёдор Селенин
фото:
Андрей Лысиков
Напольное покрытие - трахит
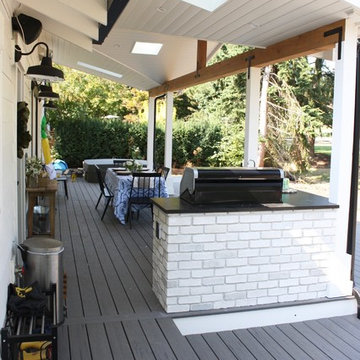
Over 1,100 square feet of outdoor living space added to this updated and remodeled Modern Farmhouse.
Two level deck expansion and outdoor kitchen space added using TimberTech.
Build done by MillerBuilt.
House color is SW Simply White, accents in SW Black Magic.
Black gutters.
Absolute black granite countertops from Pental.
Design by AshleyDSP.
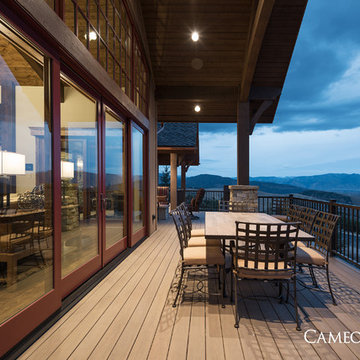
Beautiful outdoor living space at this home we built in Promontory, Park City, Utah. Park City Home Builders, Cameo Homes Inc. http://cameohomesinc.com/
Photos by Lucy Call
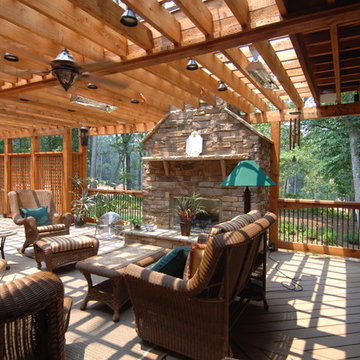
This expansive outdoor space has a little bit of everything. Trex decking, cedar shade arbor overhead, a sunken hot-tub, two fireplaces, an outdoor kitchen area as well as overhead lighting and overhead infrared heaters for those chilly evenings.
Country Deck Design Ideas with an Outdoor Kitchen
1
