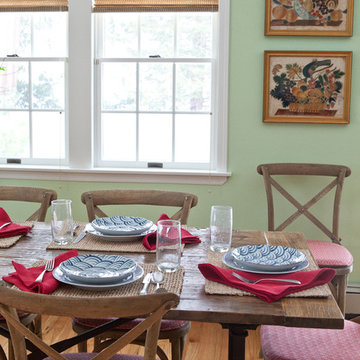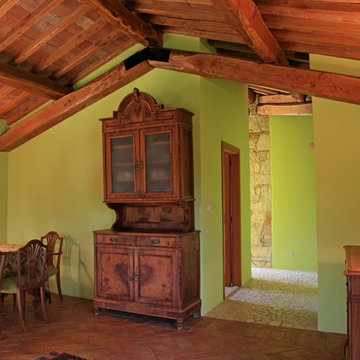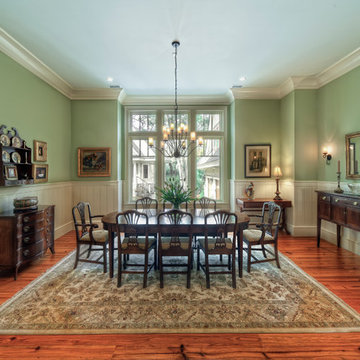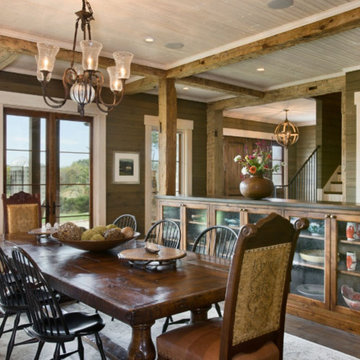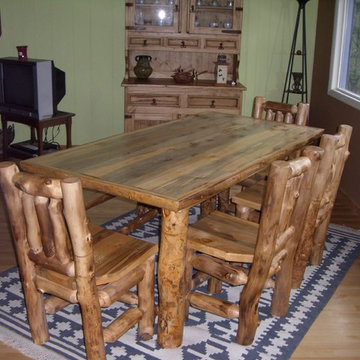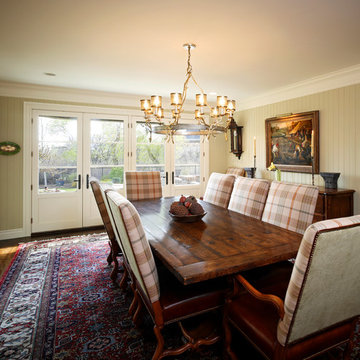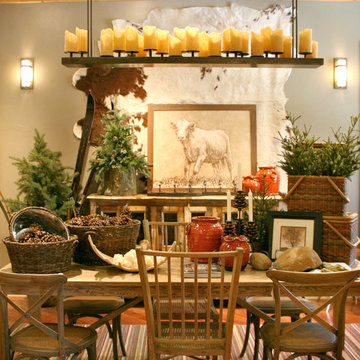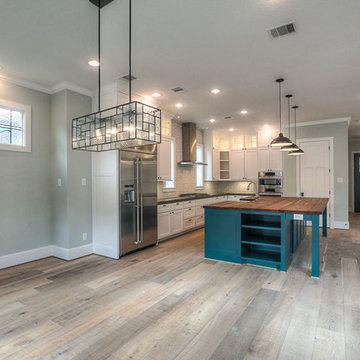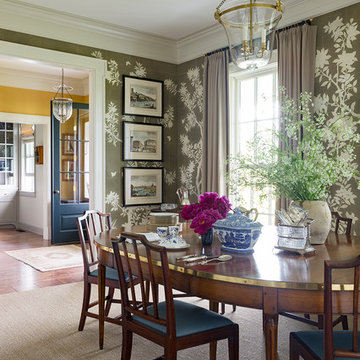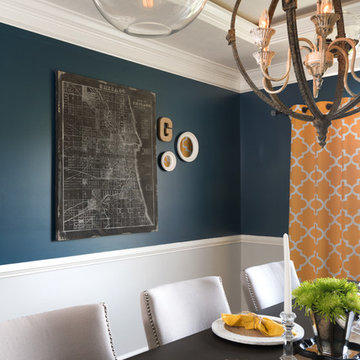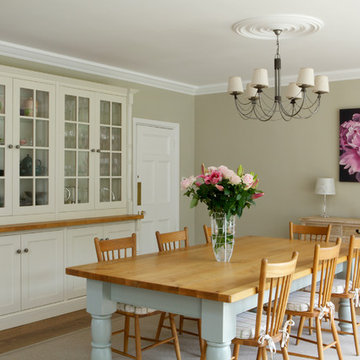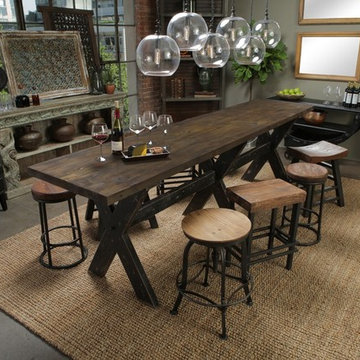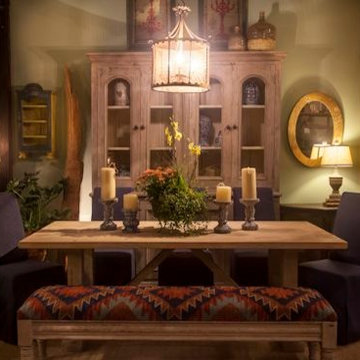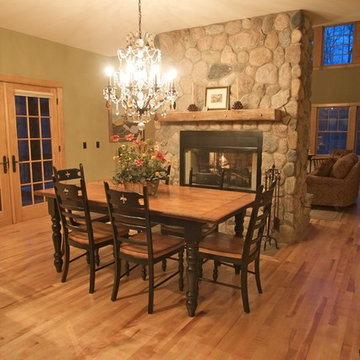Country Dining Room Design Ideas with Green Walls
Refine by:
Budget
Sort by:Popular Today
121 - 140 of 531 photos
Item 1 of 3
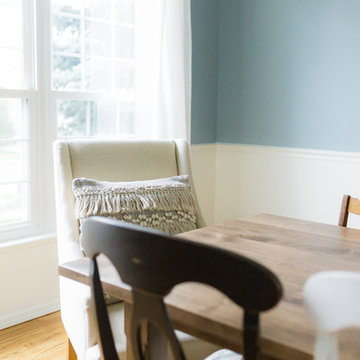
This was originally 2 rooms (a small dining room & office). I had the ceiling raised, lighting added, wainscoting added, and all new furnishings.
This is a growing family, adding grandkids every year! So, I had a 16ft farm table built to ensure there would be enough space to seat everyone...up to 20 people. It turned out beautifully and my clients couldn't be happier. Simple decor & lighting (Pottery barn) keeps this space elegant and clean.
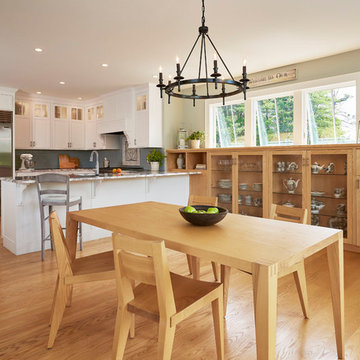
Aaron Flacke photography, Janice Dunwoody- Stylist, Angela Adams Tula Table and Chairs, Rich Construction
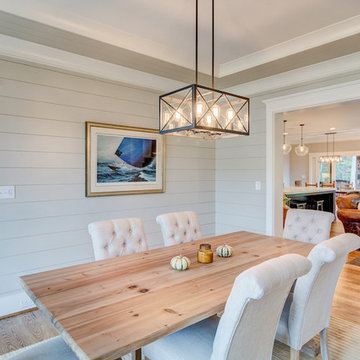
Located in Phase IV of Brookberry Farm, this custom modern farmhouse is the culmination of its homeowners’ vision, blending comfortable, classic American detail with transitional design . It features approximately 3,600 square feet, 4 bedrooms plus bonus room, and 3 1/2 bathrooms.
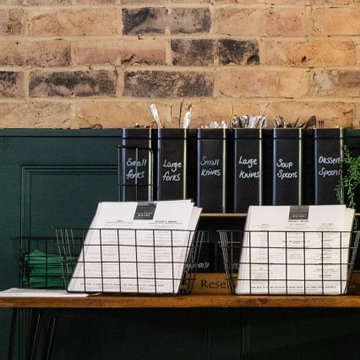
Little Kitchen Bistro
Rustic and industrial little bistro restaurant
From twee cottage tearoom to rustic and industrial French bistro. This project required a total refit and features lots of bespoke joinery by Paul. We introduced a feature wall of brickwork and Victorian paneling to complement the period of the building and gave the client cosy nooks through banquet seating and steel mesh panels.
The open kitchen and bar area demanded attractive space storage solutions like the industrial shelving positioned above the counter.
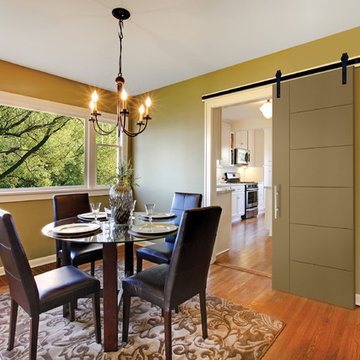
Visit Our Showroom
8000 Locust Mill St.
Ellicott City, MD 21043
Masonite West End Collection Barn Door - interior door with molded panel
Elevations Design Solutions by Myers is the go-to inspirational, high-end showroom for the best in cabinetry, flooring, window and door design. Visit our showroom with your architect, contractor or designer to explore the brands and products that best reflects your personal style. We can assist in product selection, in-home measurements, estimating and design, as well as providing referrals to professional remodelers and designers.
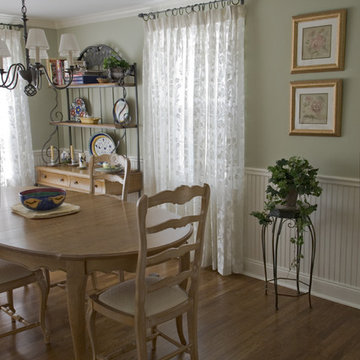
Plush, preppy comfort abound in this French country home. No detail goes unnoticed from the ornate wallpaper to the textiles, the entire house is finished & formal, yet warm and inviting.
Country Dining Room Design Ideas with Green Walls
7
