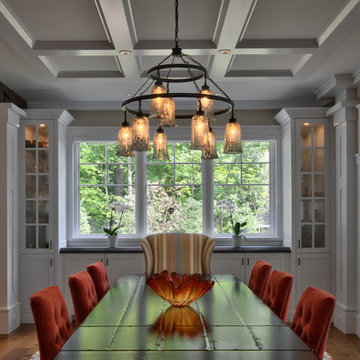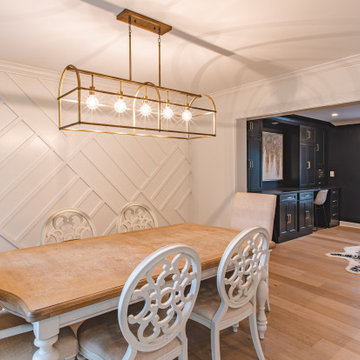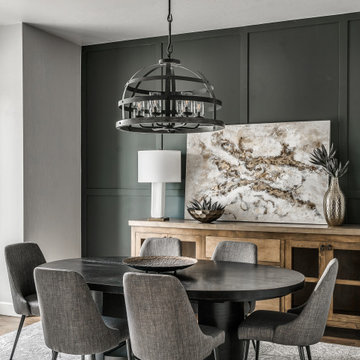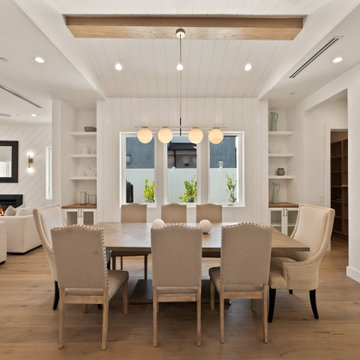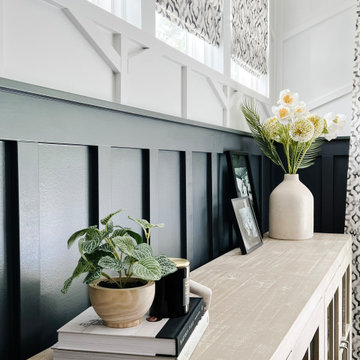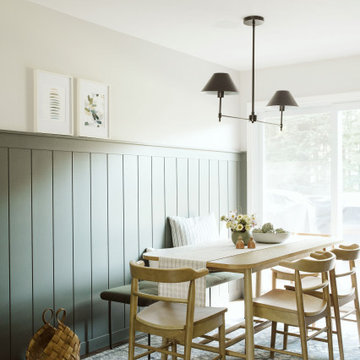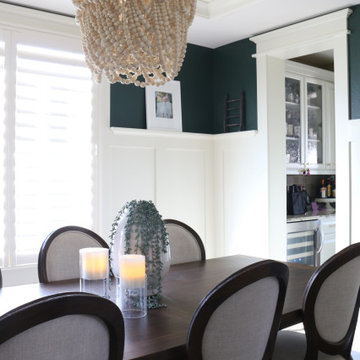Country Dining Room Design Ideas with Panelled Walls
Refine by:
Budget
Sort by:Popular Today
1 - 20 of 98 photos
Item 1 of 3
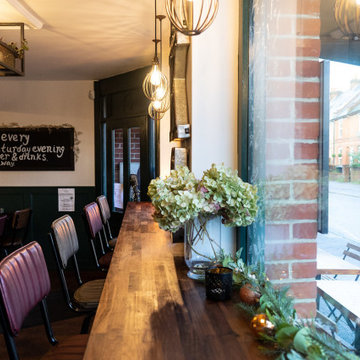
Little Kitchen Bistro
Rustic and industrial little bistro restaurant
From twee cottage tearoom to rustic and industrial French bistro. This project required a total refit and features lots of bespoke joinery by Paul. We introduced a feature wall of brickwork and Victorian paneling to complement the period of the building and gave the client cosy nooks through banquet seating and steel mesh panels.
The open kitchen and bar area demanded attractive space storage solutions like the industrial shelving positioned above the counter.
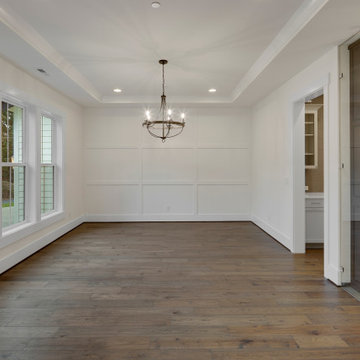
he Barbaro's dining room is a captivating space that invites you to gather and indulge in culinary delights. The room features a dark hardwood floor that adds a touch of richness and warmth to the atmosphere. A stunning chandelier hangs above the dining table, casting a soft and alluring glow, setting the perfect ambiance for intimate dinners or lively gatherings. The white walls create a sense of openness and purity, allowing the room to feel bright and airy. With its combination of the dark hardwood floor, mesmerizing chandelier, and pristine white walls, the dining room in the Barbaro exudes a sophisticated and welcoming charm, making it an ideal setting for memorable dining experiences.
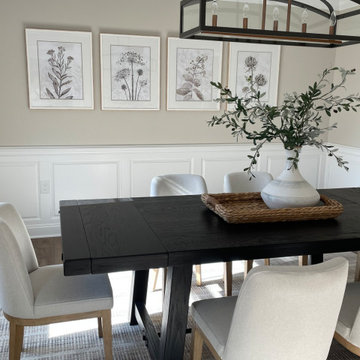
Simply charming farmhouse dining room.
Light and fresh color palette
Black stained wood craftsman-style dining table
Petite dining chairs
Hinkley Lighting Clarendon chandelier in bronze and matte black finishes

What problems do you want to solve?:
I want to replace a large, dark leaking conservatory with an extension to bring all year round living and light into a dark kitchen. Open my cellar floor to be one with the garden,
Tell us about your project and your ideas so far:
I’ve replaced the kitchen in the last 5 years, but the conservatory is a go area in the winter, I have a beautiful garden and want to be able to see it all year. My idea would be to build an extension for living with a fully opening glass door, partial living roof with lantern. Then I would like to take down the external wall between the kitchen and the new room to make it one space.
Things, places, people and materials you love:
I work as a consultant virologist and have spent the last 15 months on the frontline in work for long hours, I love nature and green space. I love my garden. Our last holiday was to Vancouver island - whale watching and bird watching. I want sustainable and environmentally friendly living.

Stylish study area with engineered wood flooring from Chaunceys Timber Flooring
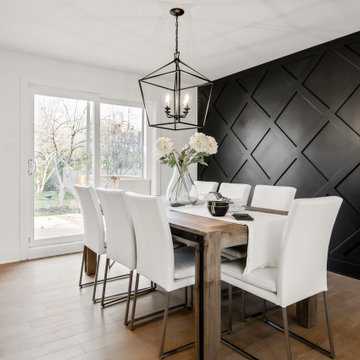
Love this dining room with the beautiful black accent wall. I find putting natural wood colours and white chairs, really makes the dark colours pop!
We brought in all this furniture to stage this home for the market. If you are thinking about listing your home, give us a call. 514-222-5553
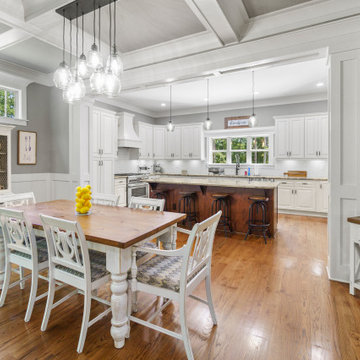
Dining area and view into the U-shaped kitchen of Arbor Creek. View House Plan THD-1389: https://www.thehousedesigners.com/plan/the-ingalls-1389
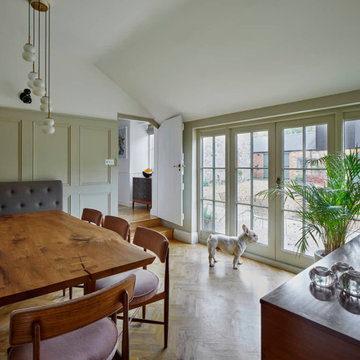
This characterful grade II listed farmhouse required some sensitive and imaginative conversion work to create new living spaces within the existing outbuildings and barn. Balancing the constraints of the existing fabric, the requirements of the conservation officer and our clients’ brief was a challenge. But as is so often the case, constraints make for stronger solutions, and we think the results are wonderful.
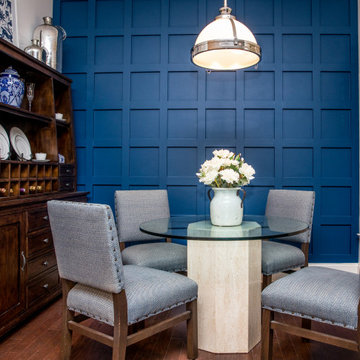
Beautiful judges panel in SW Royal Blue lacquer based paint with pottery and nickel accents in this stunning dining room.

Having worked ten years in hospitality, I understand the challenges of restaurant operation and how smart interior design can make a huge difference in overcoming them.
This once country cottage café needed a facelift to bring it into the modern day but we honoured its already beautiful features by stripping back the lack lustre walls to expose the original brick work and constructing dark paneling to contrast.
The rustic bar was made out of 100 year old floorboards and the shelves and lighting fixtures were created using hand-soldered scaffold pipe for an industrial edge. The old front of house bar was repurposed to make bespoke banquet seating with storage, turning the high traffic hallway area from an avoid zone for couples to an enviable space for groups.
Country Dining Room Design Ideas with Panelled Walls
1
