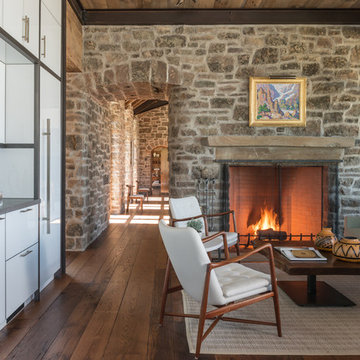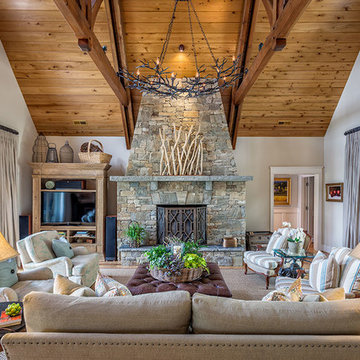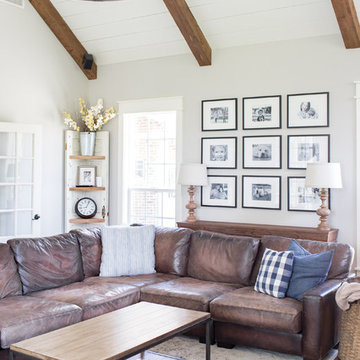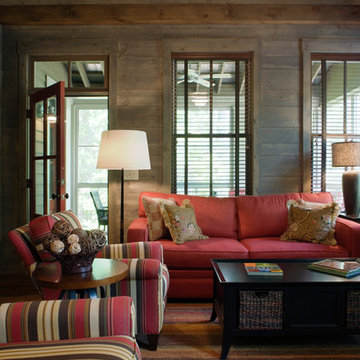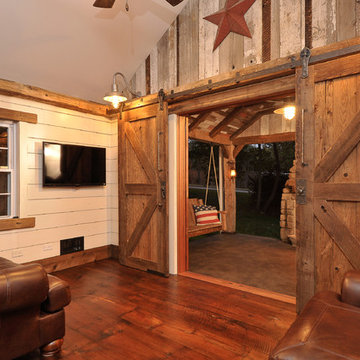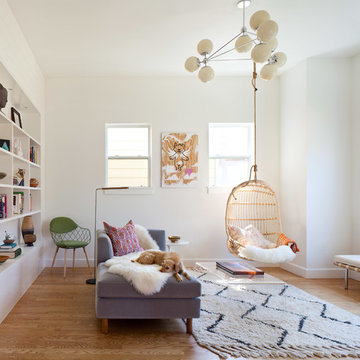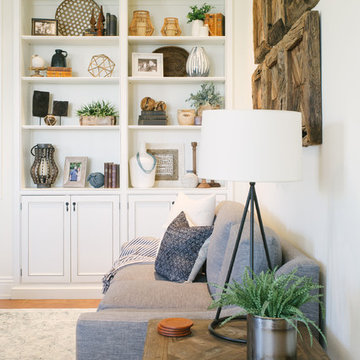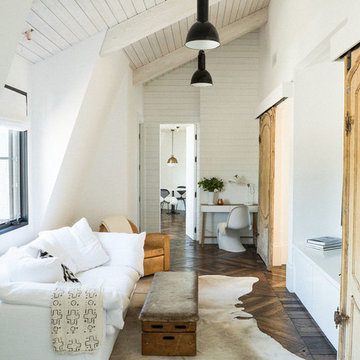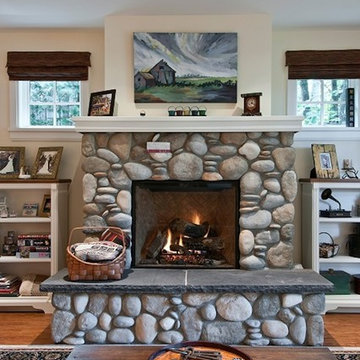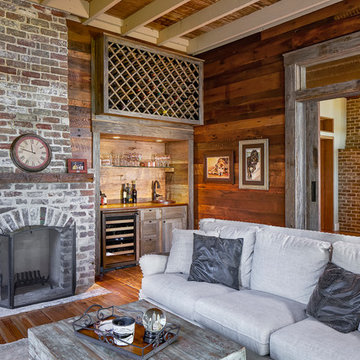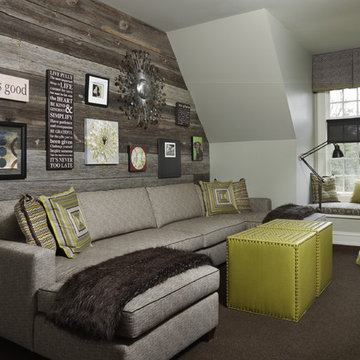Country Enclosed Family Room Design Photos
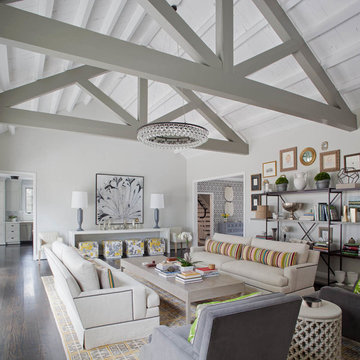
Richard Leo Johnson
Wall Color: BM Moonshine OC-56 (eggshell)
Ceiling Color: BM Super White (eggshell)
Rafter Color: BM Sea Haze 2137-50 (semi gloss)
Chandelier: Ochre Lighting - Arctic Pear Chandelier
Rug: KPM Flooring
Sofa: Hickory Chair 9th Street M2M Sofa
Kidney Pillow Fabric: Dransfield and Ross - Trident Stripe
Bookcase: Hickory Chair Sullivan Bookcase Frame
Coffee Table: Verellen Custom Oak Coffee Table
Club Chairs: Hickory Chair Monroe Chair
Console: Rethink Design Studio + AWD of Savannah, Inc.
Table Lamp: Barbara Cosgrove (custom base color)
Ottoman Fabric: Osborne and Little - Grand Tour Ginevra Chartreuse/Silver
End Table: Artesia Soraya Round Stone End Table
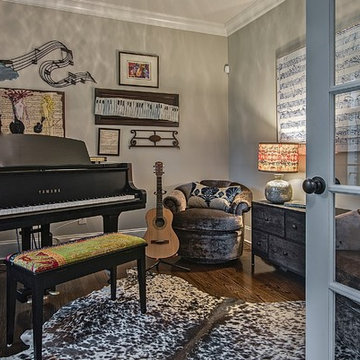
My clients love this music room which inspires them. Rug is cowhide, chairs are vintage...and yes...those are prints of Mozarts notes on the wall.
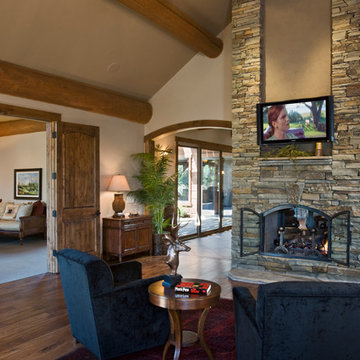
This rustic retreat in central Oregon is loaded with modern amenities.
This stone see-thru fireplace features a TV mounted above, and a built-in juniper wood bar to the right. In front of the fireplace sit two upholstered chairs and a side table. To the left, custom wood doors open to a home office. An arched entryway leads great room/dining room.
Timber frame and log houses often conjure notions of remote rustic outposts located in solitary surroundings of open grasslands or mature woodlands. When the owner approached MossCreek to design a timber-framed log home on a less than one acre site in an upscale Oregon golf community, the principle of the firm, Allen Halcomb, was intrigued. Bend, OR, on the eastern side of the Cascades Mountains, has an arid desert climate, creating an ideal environment for a Tuscan influenced exterior.
Photo: Roger Wade
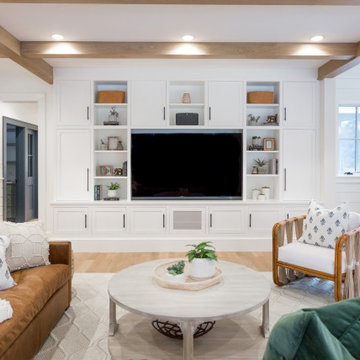
Refined Home created the family room interiors for this beautiful modern farmhouse designed by Rob Bramhall Architects and built by Silver Phoenix Construction. The room features a nickel board feature wall, a clean natural beam ceiling detail, and white cabinetry media wall. The interiors feature a leather sectional, occasional chairs featuring a bold stripe, and a rattan side chair and accessories.
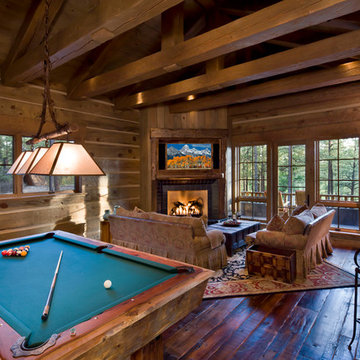
Rustic style living room, with exposed wood beams.
Architect: Urban Design Associates
Interior Designer: PHG Design & Development
Photo Credit: Thompson Photographic
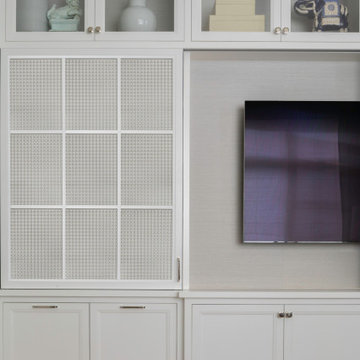
Creating comfort and a private space for each homeowner, the sitting room is a respite to read, work, write a letter, or run the house as a gateway space with visibility to the front entry and connection to the kitchen. Soffits ground the perimeter of the room and the shimmer of a patterned wall covering framed in the ceiling visually lowers the expansive heights. The layering of textures as a mix of patterns among the furnishings, pillows and rug is a notable British influence. Opposite the sofa, a television is concealed in built-in cabinets behind sliding panels with a decorative metal infill to maintain a formal appearance through the front facing picture window. Printed drapery frames the window bringing color and warmth to the room.
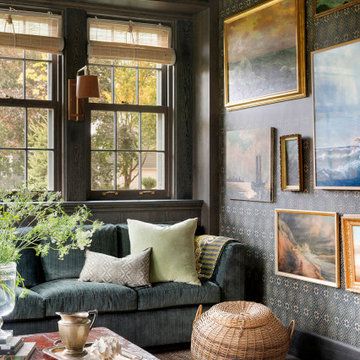
Contractor: Kyle Hunt & Partners
Interior Design: Alecia Stevens Interiors
Landscape Architect: Yardscapes, Inc.
Photography: Spacecrafting
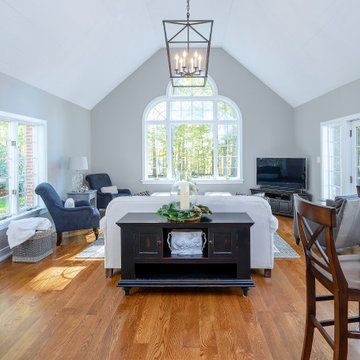
Who wouldn’t want to relax in this family room? To brighten this formally dark room, we painted the wood trim white, which really highlighted the huge circle top window and French doors and added shiplap to the ceiling. The new red oak floor adds even more warmth and luxury to the space.
This farmhouse style home in West Chester is the epitome of warmth and welcoming. We transformed this house’s original dark interior into a light, bright sanctuary. From installing brand new red oak flooring throughout the first floor to adding horizontal shiplap to the ceiling in the family room, we really enjoyed working with the homeowners on every aspect of each room. A special feature is the coffered ceiling in the dining room. We recessed the chandelier directly into the beams, for a clean, seamless look. We maximized the space in the white and chrome galley kitchen by installing a lot of custom storage. The pops of blue throughout the first floor give these room a modern touch.
Rudloff Custom Builders has won Best of Houzz for Customer Service in 2014, 2015 2016, 2017 and 2019. We also were voted Best of Design in 2016, 2017, 2018, 2019 which only 2% of professionals receive. Rudloff Custom Builders has been featured on Houzz in their Kitchen of the Week, What to Know About Using Reclaimed Wood in the Kitchen as well as included in their Bathroom WorkBook article. We are a full service, certified remodeling company that covers all of the Philadelphia suburban area. This business, like most others, developed from a friendship of young entrepreneurs who wanted to make a difference in their clients’ lives, one household at a time. This relationship between partners is much more than a friendship. Edward and Stephen Rudloff are brothers who have renovated and built custom homes together paying close attention to detail. They are carpenters by trade and understand concept and execution. Rudloff Custom Builders will provide services for you with the highest level of professionalism, quality, detail, punctuality and craftsmanship, every step of the way along our journey together.
Specializing in residential construction allows us to connect with our clients early in the design phase to ensure that every detail is captured as you imagined. One stop shopping is essentially what you will receive with Rudloff Custom Builders from design of your project to the construction of your dreams, executed by on-site project managers and skilled craftsmen. Our concept: envision our client’s ideas and make them a reality. Our mission: CREATING LIFETIME RELATIONSHIPS BUILT ON TRUST AND INTEGRITY.
Photo Credit: Linda McManus Images
Country Enclosed Family Room Design Photos
8
