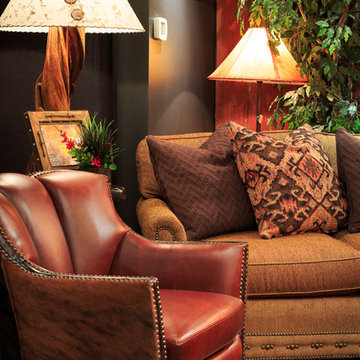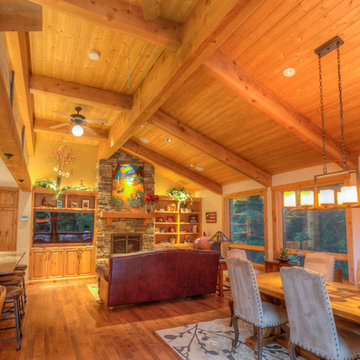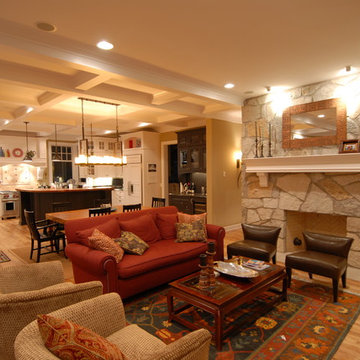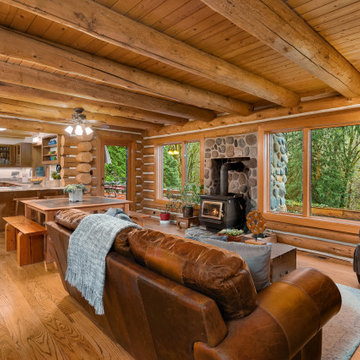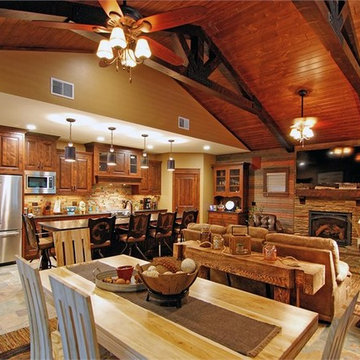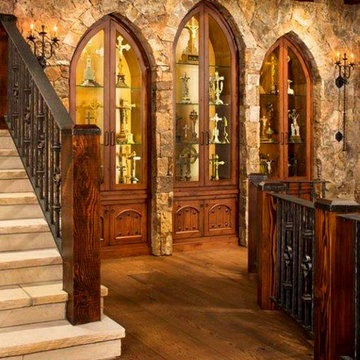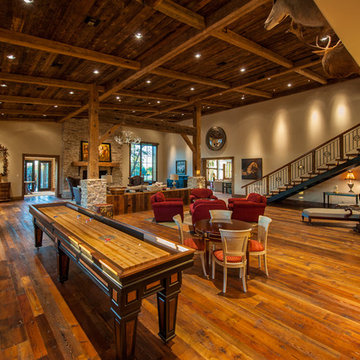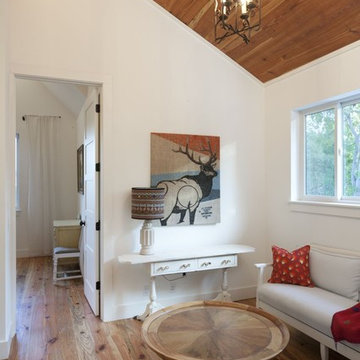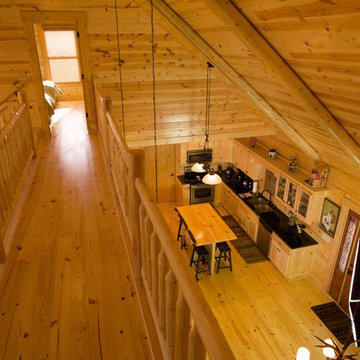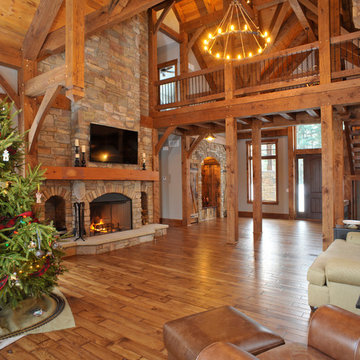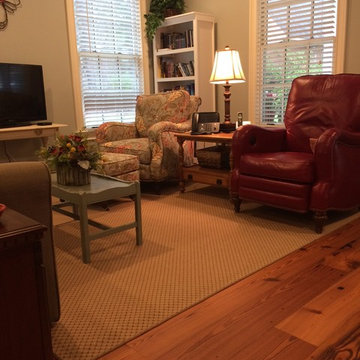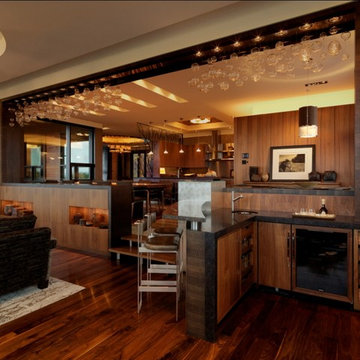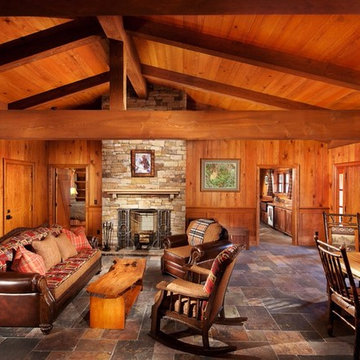Country Family Room Design Photos
Sort by:Popular Today
121 - 140 of 1,064 photos

This photo features a breakfast nook and den off of the kitchen designed by Peter J. Pioli Interiors in Sapphire, NC.
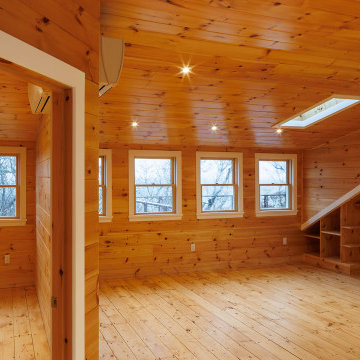
Panoramic view from inside the hut. Bedroom on the left, living room in the center and access door to the deck on the right.
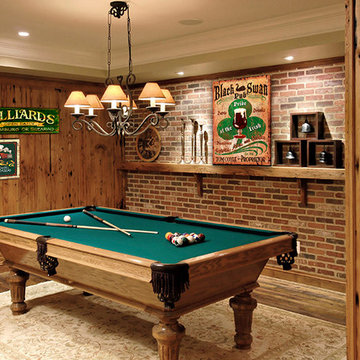
These nostalgic Red Horse Signs wall art really bring this room together, instilling that billiard room bar atmosphere to host your guest for a fun-filled game night.
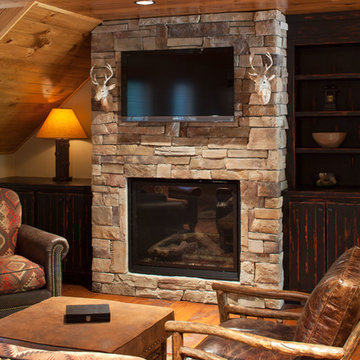
Custom designed by MossCreek, this four-seasons resort home in a New England vacation destination showcases natural stone, square timbers, vertical and horizontal wood siding, cedar shingles, and beautiful hardwood floors.
MossCreek's design staff worked closely with the owners to create spaces that brought the outside in, while at the same time providing for cozy evenings during the ski season. MossCreek also made sure to design lots of nooks and niches to accommodate the homeowners' eclectic collection of sports and skiing memorabilia.
The end result is a custom-designed home that reflects both it's New England surroundings and the owner's style.
MossCreek.net
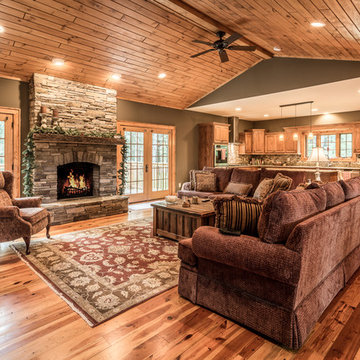
This home is set on a relatively flat 1 acre lot with a beautiful view of the Blue Ridge mountains. From classic Granite countertops to refinished barn wood Oak floors this home is the perfect balance of sophistication and rustic mountain appeal.
Photography by Bernard Russo
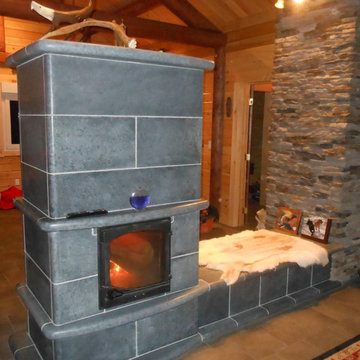
Soapstone Masonry Heater with heated bench. This unit has two fire view doors and an integrated bake oven.
Country Family Room Design Photos
7
