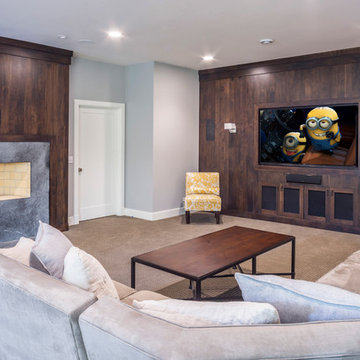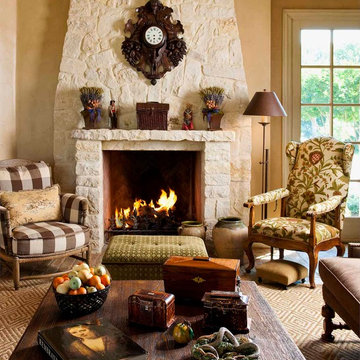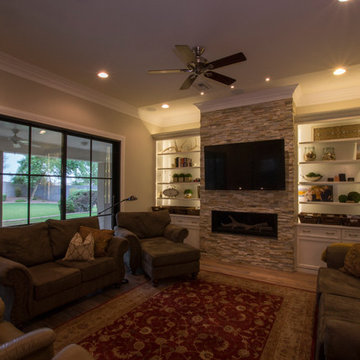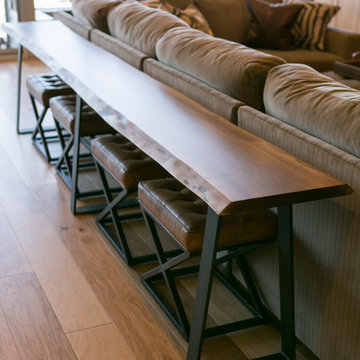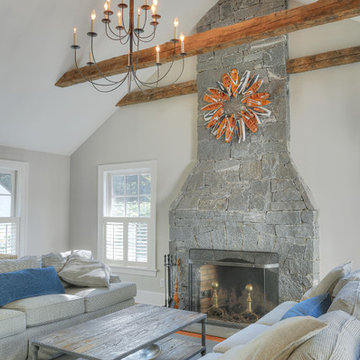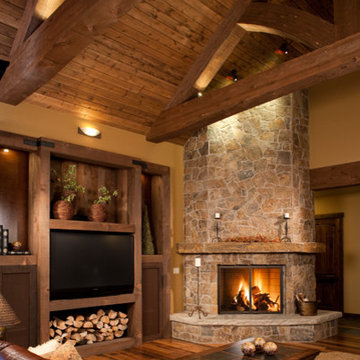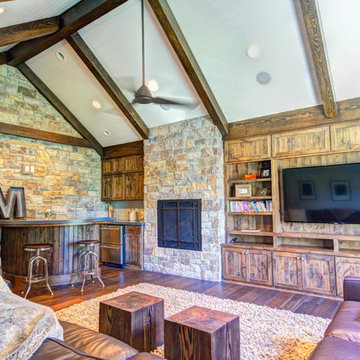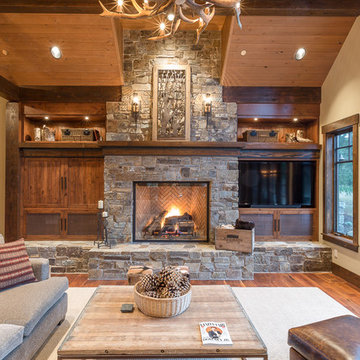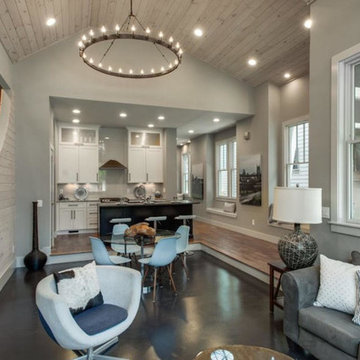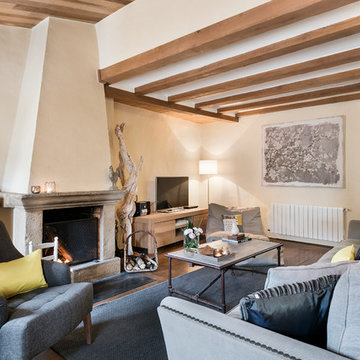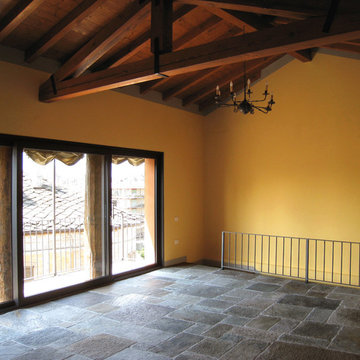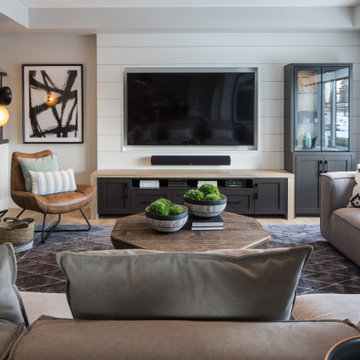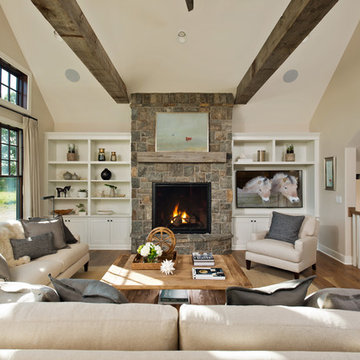Country Family Room Design Photos with a Built-in Media Wall
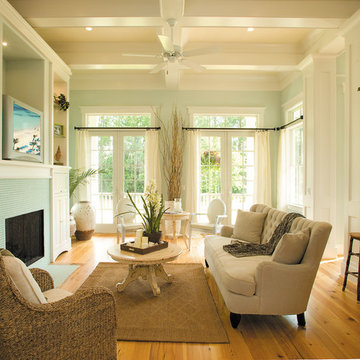
The Sater Design Collection's Farmhouse/Cottage Home Plan Megan's Bay (Plan #6796).
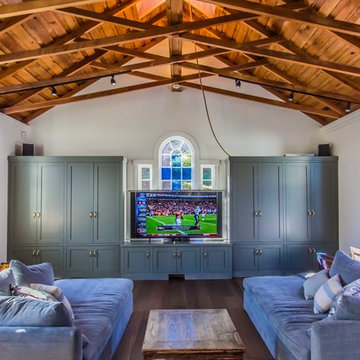
TV hidden in custom-made cabinet to not obstruct beautiful stained glass window in old remodeled church.

View with all the murphy bed pulled down and made up for guests to enjoy! The desk has been pulled down and inside storage revealed - space for all the craft items, wrapping paper, tissue paper, homework items. The custom cabinets were carefully planned to incorporate all the items our clients needed, focusing on function and aesthetic.
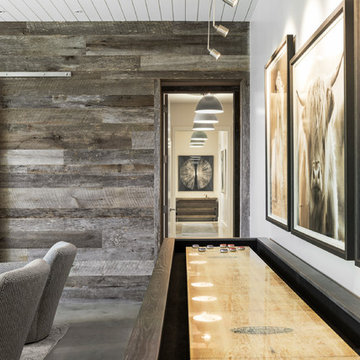
The lower level of this modern farmhouse features a large game room that connects out to the screen porch, pool terrace and fire pit beyond. One end of the space is a large lounge area for watching TV and the other end has a built-in wet bar and accordion windows that open up to the screen porch. The TV is concealed by barn doors with salvaged barn wood on a shiplap wall.
Photography by Todd Crawford
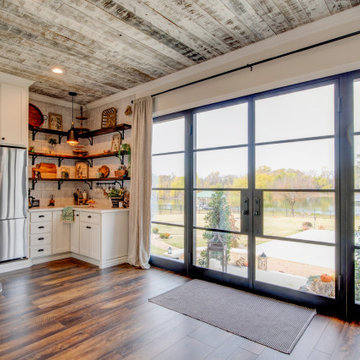
Such a fun lake house vibe - you would never guess this was a dark garage before! View out to the lake behind and the new exterior seating.
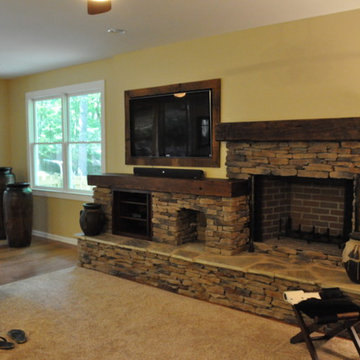
Custom designed fireplace using reclaimed wood for mantels and to frame the inset television. Also added a component storage area with "garage doors" to hid when entertaining. Also added a cute little area to house the firewood.

Halquest Cobble Creek stone is used on the great room fireplace and a hand-hewn reclaimed mantle. Photo by Mike Kaskel
Country Family Room Design Photos with a Built-in Media Wall
8
