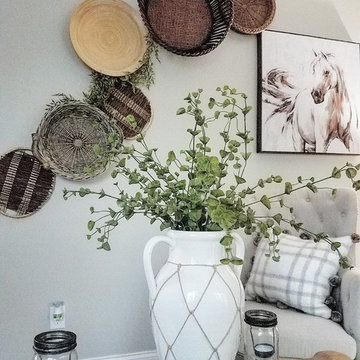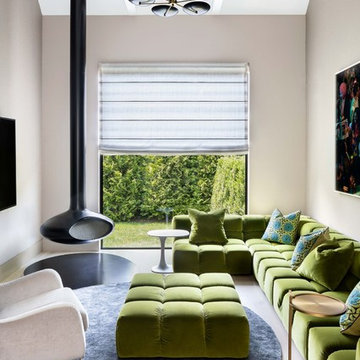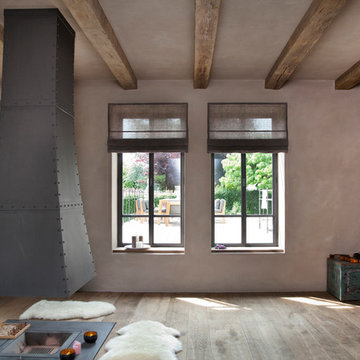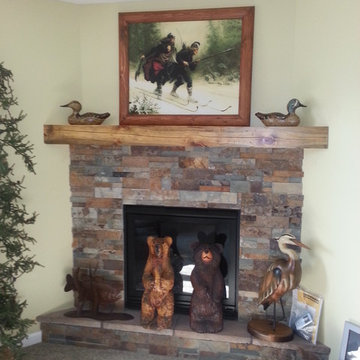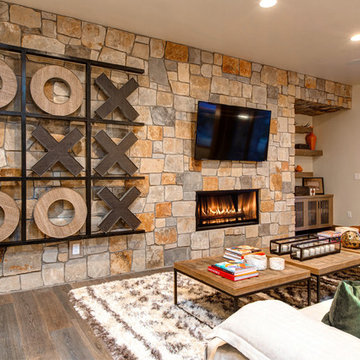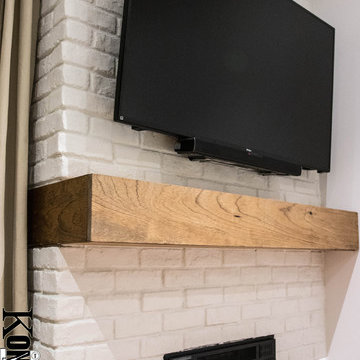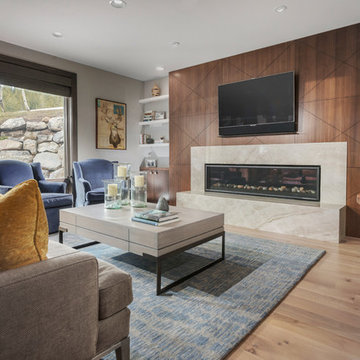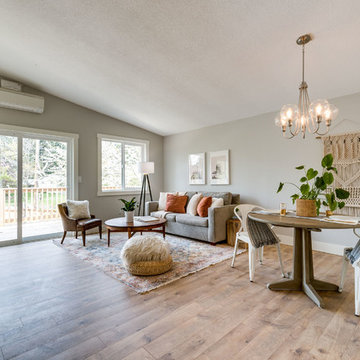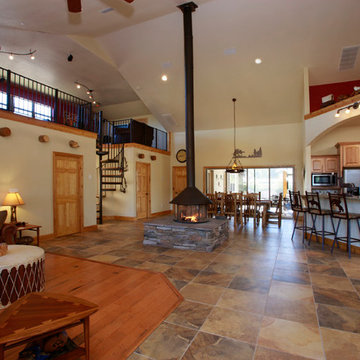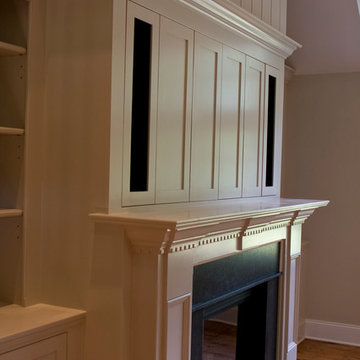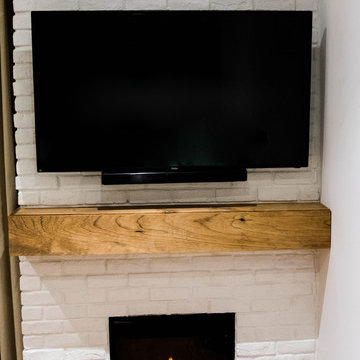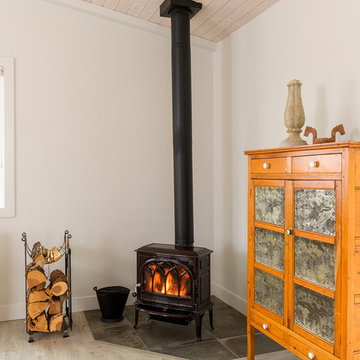Country Family Room Design Photos with a Hanging Fireplace
Refine by:
Budget
Sort by:Popular Today
1 - 20 of 59 photos
Item 1 of 3
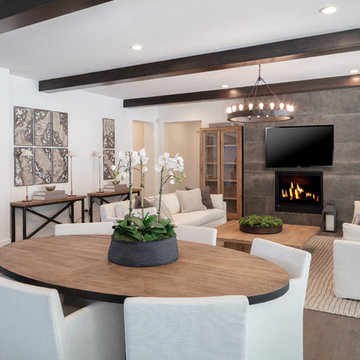
Open floor plan with nook in the center. Stained ceiling beams and large tiled fireplace. What walls and trim.

The family room that doubles as the home office, is serving up a cozy fireplace glow, and netflix for each and every family member.

This family room addition created the perfect space to get together in this home. The many windows make this space similar to a sunroom in broad daylight. The light streaming in through the windows creates a beautiful and welcoming space. This addition features a fireplace, which was the perfect final touch for the space.

There's just no substitute for real reclaimed wood. Rustic elegance at is finest! (Product - Barrel Brown Reclaimed Distillery Wood)
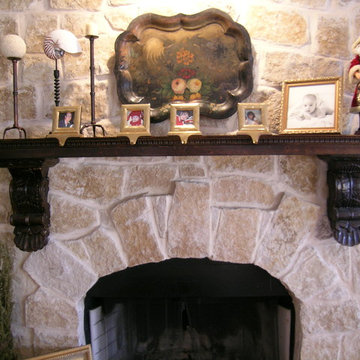
A classy yet not over powering custom made mantel with hand carved corbels stained with a deep rich walnut finish.
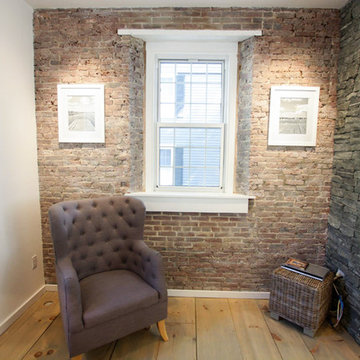
Stone Fireplace: Greenwich Gray Ledgestone
CityLight Homes project
For more visit: http://www.stoneyard.com/flippingboston
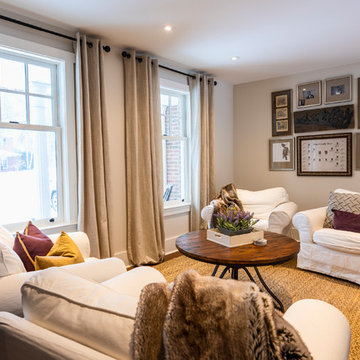
This family room is cozied up with four slip-cover chairs perfect for casual farmhouse family living. The room opens up onto the kitchen/dining area for easy access but also provides nice separation allowing for multiple areas of activity.
Country Family Room Design Photos with a Hanging Fireplace
1
