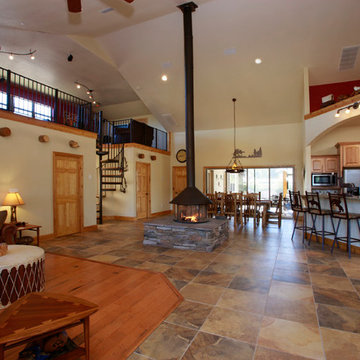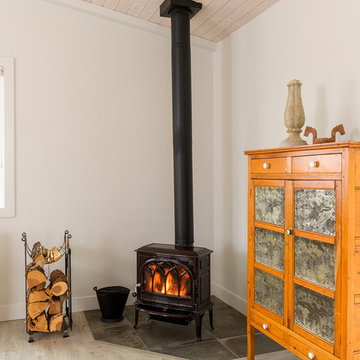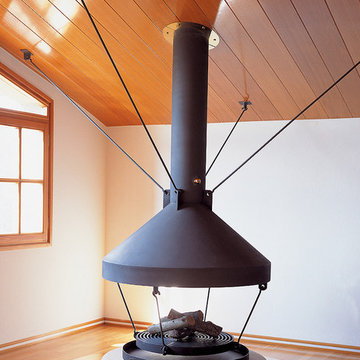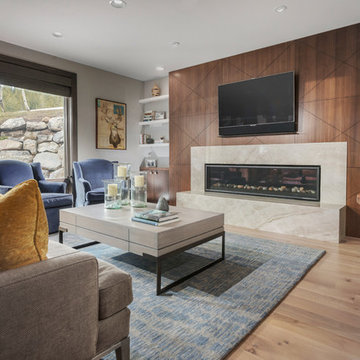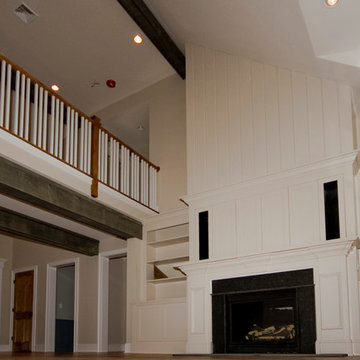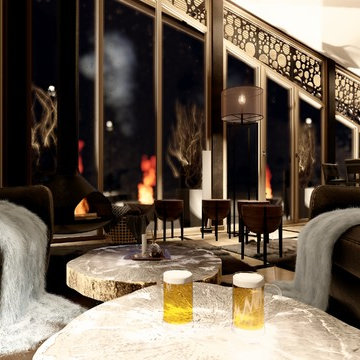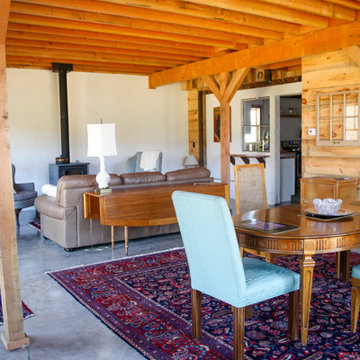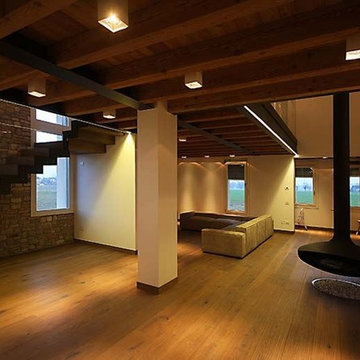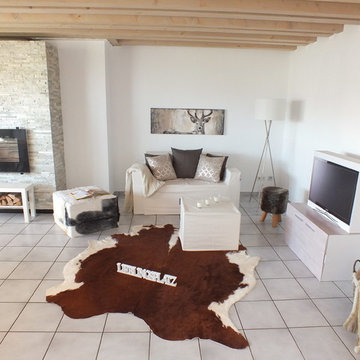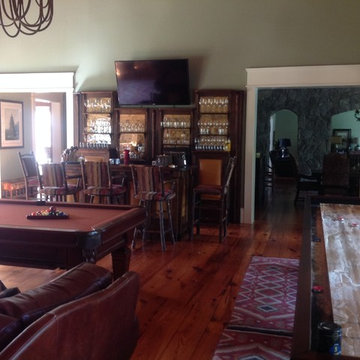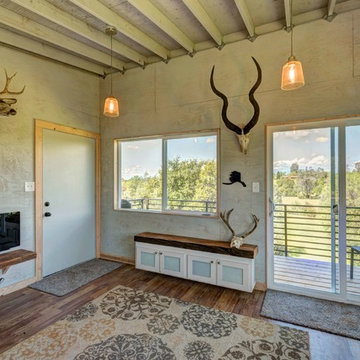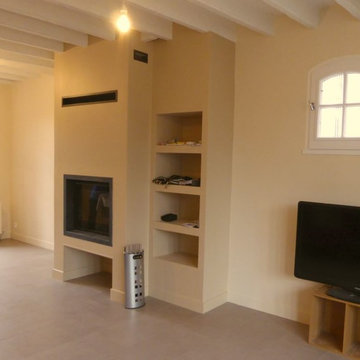Country Family Room Design Photos with a Hanging Fireplace
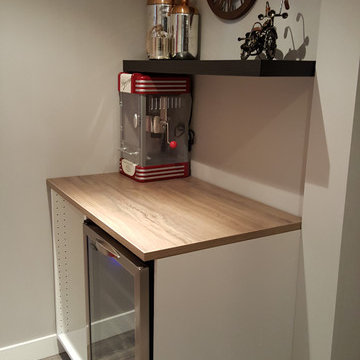
Rustic Basement project by Inspired Decor & Interiors.
This basement is a man cave with lots of rustic finishes and decor. Perfect for the man of the house with a touch of elegance for the rest of the family to enjoy.
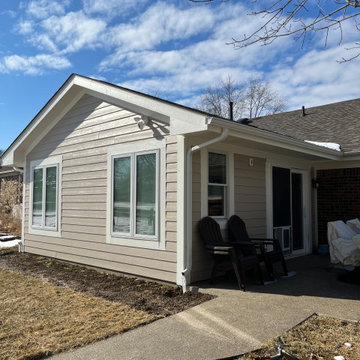
This family room addition created the perfect space to get together in this home. The many windows make this space similar to a sunroom in broad daylight. The light streaming in through the windows creates a beautiful and welcoming space. This addition features a fireplace, which was the perfect final touch for the space.
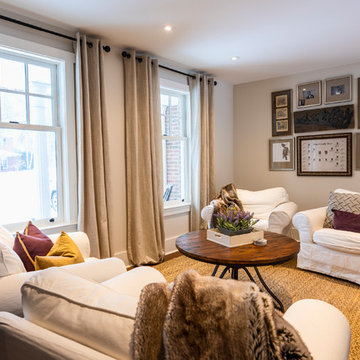
This family room is cozied up with four slip-cover chairs perfect for casual farmhouse family living. The room opens up onto the kitchen/dining area for easy access but also provides nice separation allowing for multiple areas of activity.
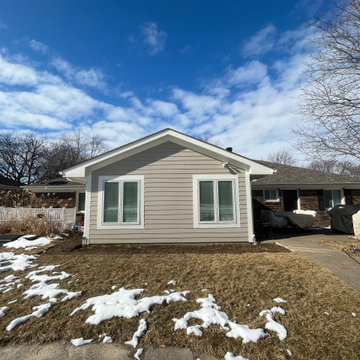
This family room addition created the perfect space to get together in this home. The many windows make this space similar to a sunroom in broad daylight. The light streaming in through the windows creates a beautiful and welcoming space. This addition features a fireplace, which was the perfect final touch for the space.
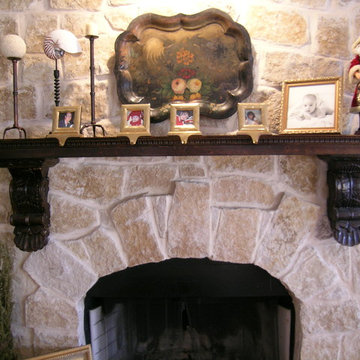
A classy yet not over powering custom made mantel with hand carved corbels stained with a deep rich walnut finish.
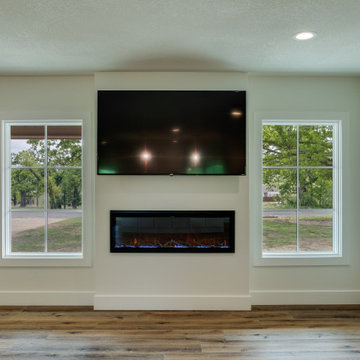
Open Concept living, kitchen and dining. Decorative wall feature to bring depth and color to the main living space.
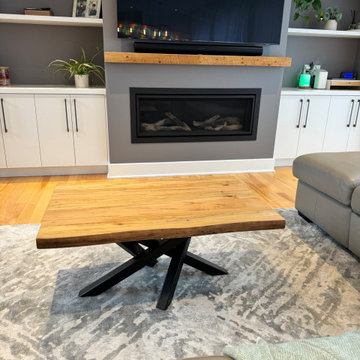
Table de salon en érable ambrosia avec bordures naturelles.
Pied bouquet en acier peint noir.
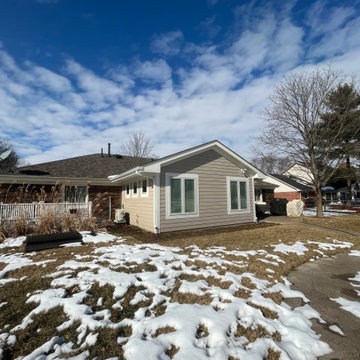
This family room addition created the perfect space to get together in this home. The many windows make this space similar to a sunroom in broad daylight. The light streaming in through the windows creates a beautiful and welcoming space. This addition features a fireplace, which was the perfect final touch for the space.
Country Family Room Design Photos with a Hanging Fireplace
2
