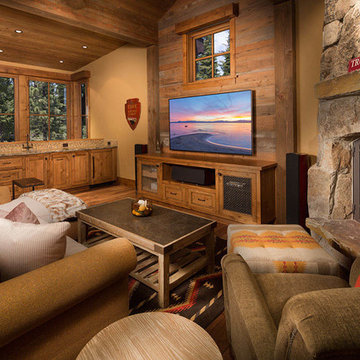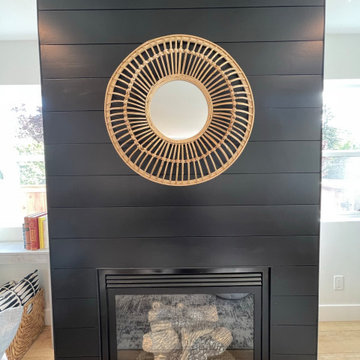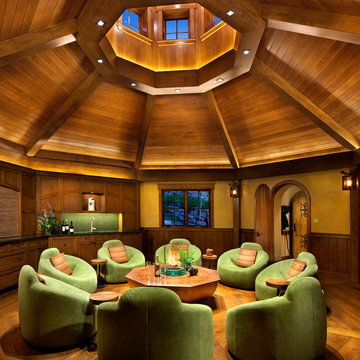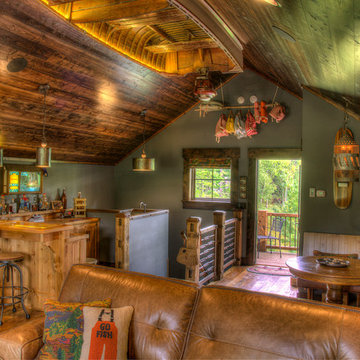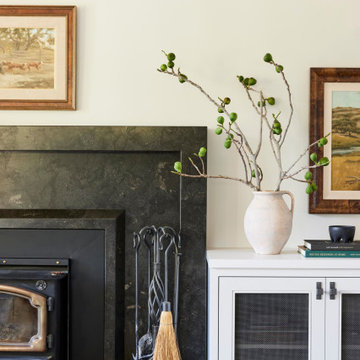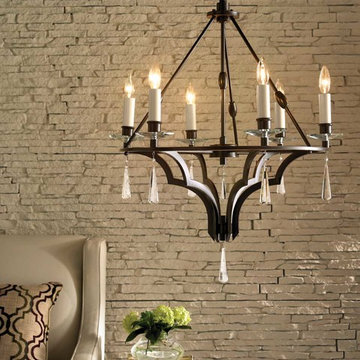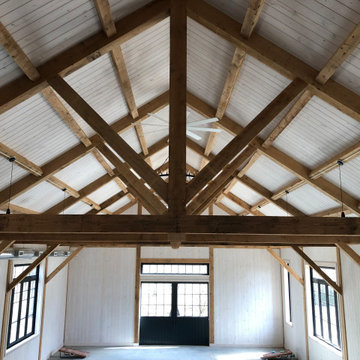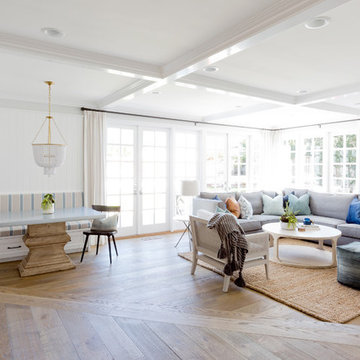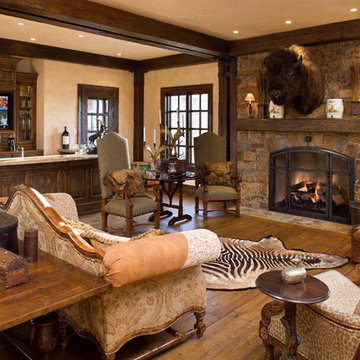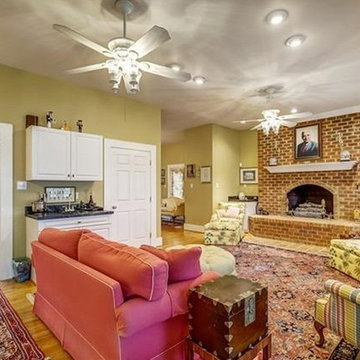Country Family Room Design Photos with a Home Bar
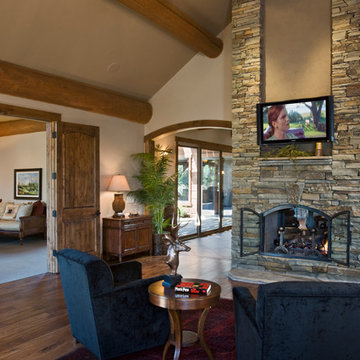
This rustic retreat in central Oregon is loaded with modern amenities.
This stone see-thru fireplace features a TV mounted above, and a built-in juniper wood bar to the right. In front of the fireplace sit two upholstered chairs and a side table. To the left, custom wood doors open to a home office. An arched entryway leads great room/dining room.
Timber frame and log houses often conjure notions of remote rustic outposts located in solitary surroundings of open grasslands or mature woodlands. When the owner approached MossCreek to design a timber-framed log home on a less than one acre site in an upscale Oregon golf community, the principle of the firm, Allen Halcomb, was intrigued. Bend, OR, on the eastern side of the Cascades Mountains, has an arid desert climate, creating an ideal environment for a Tuscan influenced exterior.
Photo: Roger Wade
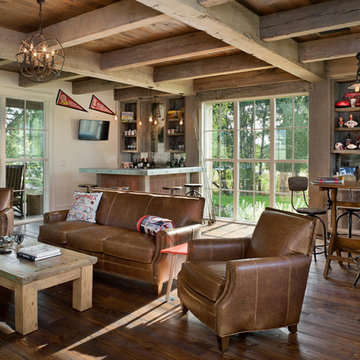
Springhill Residence by Locati Architects, Interior Design by Locati Interiors, Photography by Roger Wade
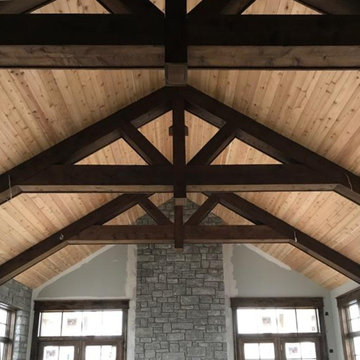
Progress photo of the Great Hall truss work. These are functioning trusses that are boxed out with additional framework. Stunning craftsmanship. Electrical was run through the beams for accent lighting and room lighting.
Meyer Design
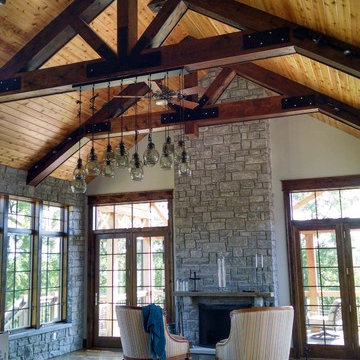
This beautiful great hall includes a hearth room setting, dining room and family room all in one. The trusses are stained knotty pine, the ceiling itself is natural cedar with a matte polyurethane finish. The flooring is 5" character hickory with a beautiful Minwax Provincial stain. The dining room light fixture is suspended from one of the trusses. An beautiful testament to a true farmhouse open floor plan!
Meyer Design
Warner Custom Homes
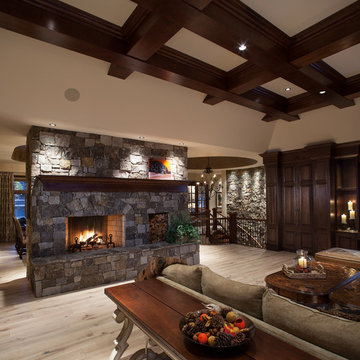
A focal point in this home, this double sided stone fireplace is echoed in the curving stone wall behind. It's reminiscent of a castle while providing a fabulous accent to the creamy light hardwood floors.
Photo Credit: Mike Heywood
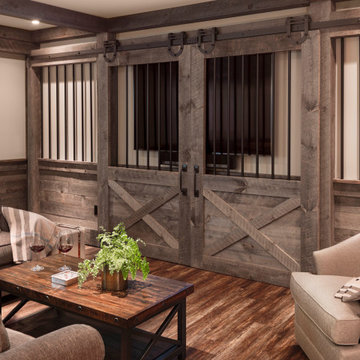
The lower level of this home includes an entertainment space complete with a family room, home bar, wine cellar, and guest bedroom and bath.
Country Family Room Design Photos with a Home Bar
6

