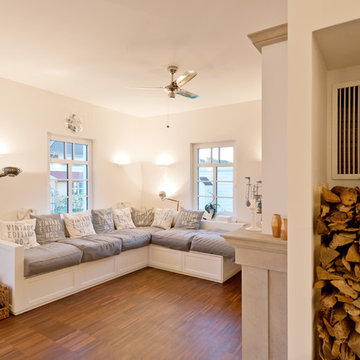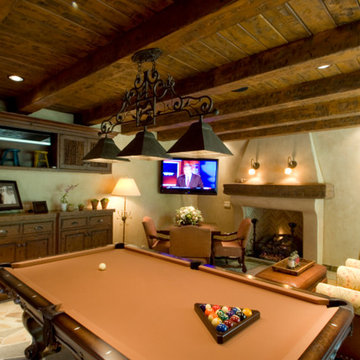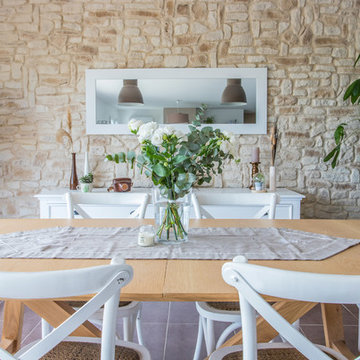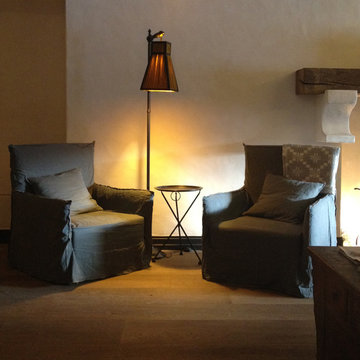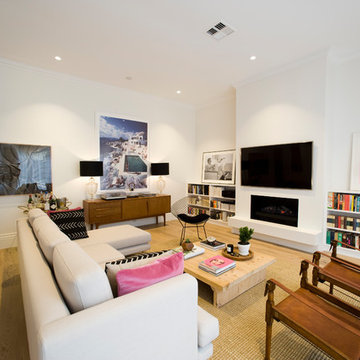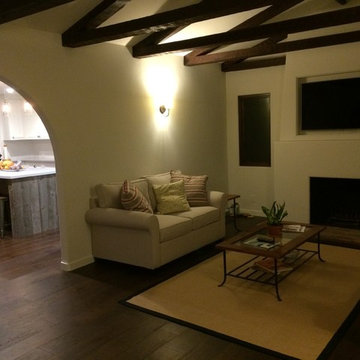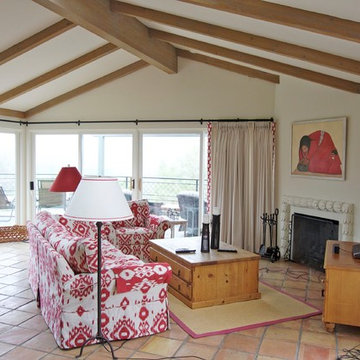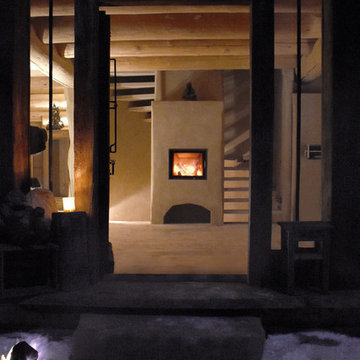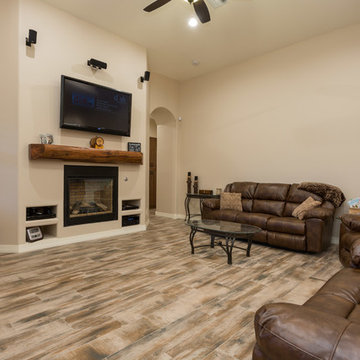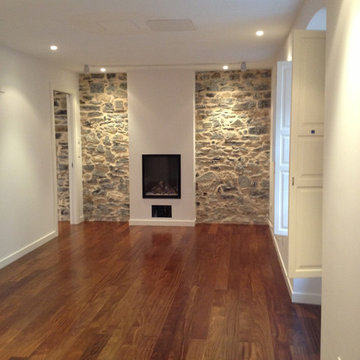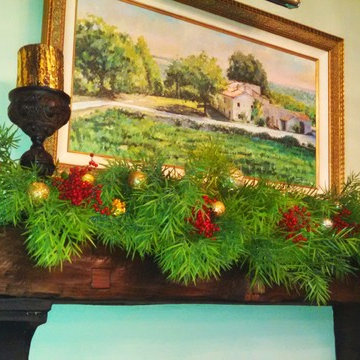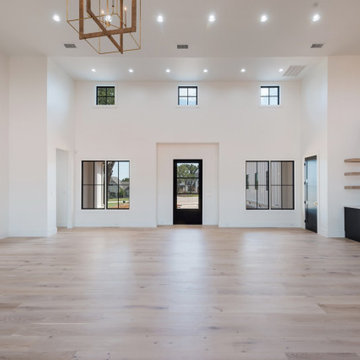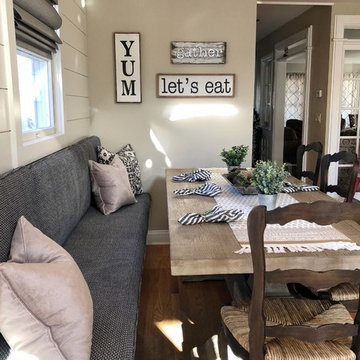Country Family Room Design Photos with a Plaster Fireplace Surround
Refine by:
Budget
Sort by:Popular Today
141 - 160 of 231 photos
Item 1 of 3
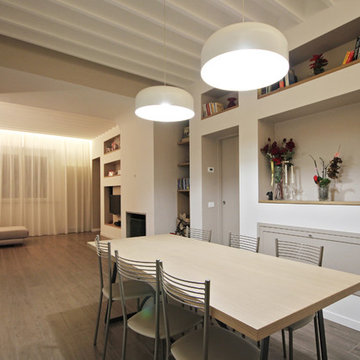
Un' Architettura d’Interni e un Arredamento Country Chic Moderno per una Villetta Viareggina in Toscana nelle campagne in provincia di Pisa è stato un bell’esercizio di progettazione di una ristrutturazione che propone uno stile rustico rivisitato in chiave più contemporanea. E’ stato inoltre uno degli stravolgimenti spaziali e distributivi che abbia mai fatto; se confrontate sotto la pianta dello stato prima dei lavori e la pianta di progetto è incredibile come tutta la casa sia stata modificato per dare nuove comodità e nuove spazialità.
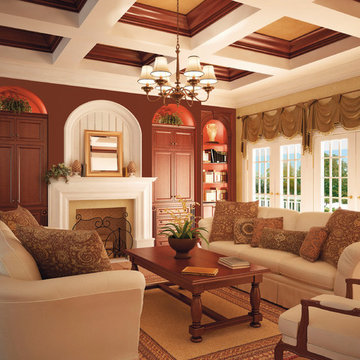
Great Room. The Sater Design Collection's luxury, farmhouse "Lexington" (Plan #7065). saterdesign.com
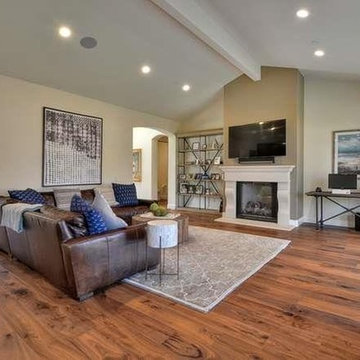
Stunning Family Room with fireplace and wall-mounted TV, and leather L-shaped sectional.
Chef's kitchen, designed for a gourmet cook with fine cabinetry with soft closing drawers, Taj Mahal granite counters and decorative tile backsplash, Thermador appliances, including 48" 6-burner stove top, built in double oven, refrigerator and microwave. Large center island with sink and breakfast bar plus a walk in pantry, impressive great room with fireplace.
Sophisticated Elegance describes this Custom Carmel Style Estate Style Home. Solid Alder wood doors, brilliant wide plank walnut hardwood floors, lots of windows with remote control blinds. This luxurious home has been thoughtfully designed by Chris Spalding for everyday family comforts or grand entertaining.
Grand iron door entry, opens to a spacious floor plan. The interior spans 3,016 sq. ft. of living space and features four bedrooms and three and a half bathrooms.
Private backyard, professionally landscaped.
Feng Shui'ed by Feng Shui Style, and designed by Jennifer A. Emmer and Stacy Carlson
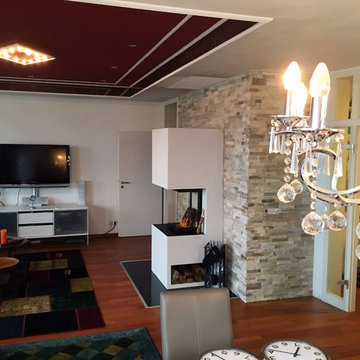
Das Resultat des Penthouse Projektes ist ein wunderschöner 3-seitiger Heizkamin der das Penthouse in einem neuen Glanz erstrahlen lässt.
Die alte Bodenplatte wurde gegen eine Granitplatte ausgetauscht. In den Sockelbereich des Heizkamins haben wir beidseitig ein kleines Holzregal eingeplant und darauf geachtet, dass der Heizkamin noch genug Frischluft von unten bekommt.
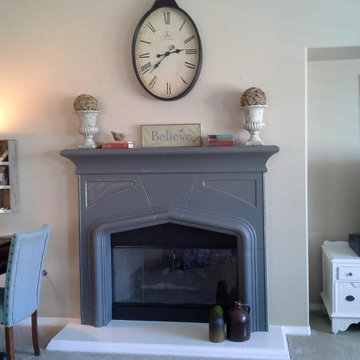
This fireplace use to be white and was painted to look like cast iron complimenting the farmhouse look of the home.
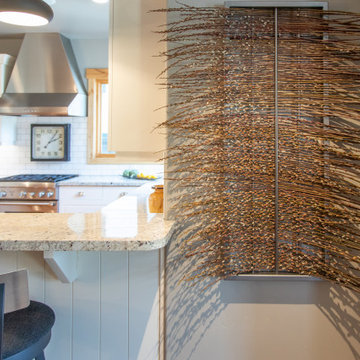
KHJ Designs had the metal frame built and wove fresh pussy willow through the vertical wires for an original art installation.
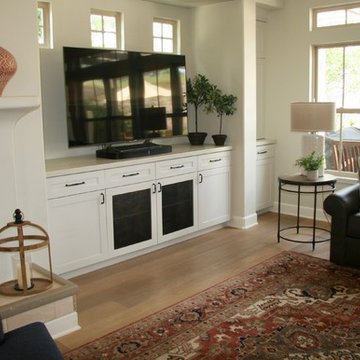
Building on a navy and terracotta color palette, I brightened this space to a warm a cozy family room for a young family.
Country Family Room Design Photos with a Plaster Fireplace Surround
8
